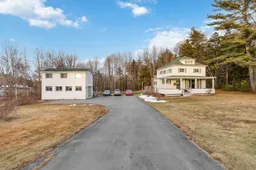Welcome to 2609 Hwy 331, West LaHave—bursting with potential and beauty! Located on one of the area's most scenic stretches of road, on the South Shore, in the charming community of West LaHave. This iconic location is just minutes from the famous LaHave Bakery, LaHave Yacht Club and Cable Ferry, and several white sand beaches- blending convenience with the contentment of coastal living. This 4-bedroom, 1.5-bathroom home showcases hardwood floors throughout, a timeless and warm foundation to work with. Original features of a claw foot tub, grand staircase, original woodwork, trim and doors really appeal to those looking for century charm. Recent updates, including 2 newer heat pumps for year-round comfort and efficiency, a new septic system, a paved driveway, and a detached 16x26 garage with a loft, will surely appeal to that budget-minded buyer. The garage offers abundant storage and workshop space, with a versatile loft above ideal for hobbies, additional storage, or even potential passive income. This location is perfect for investors looking to operate an Airbnb. And the curb appeal, with its wrap-around covered porch, is everything the area is known for and eye-catching. And whether you're looking to modernize or maintain its classic appeal, the potential is undeniable.
 38
38


