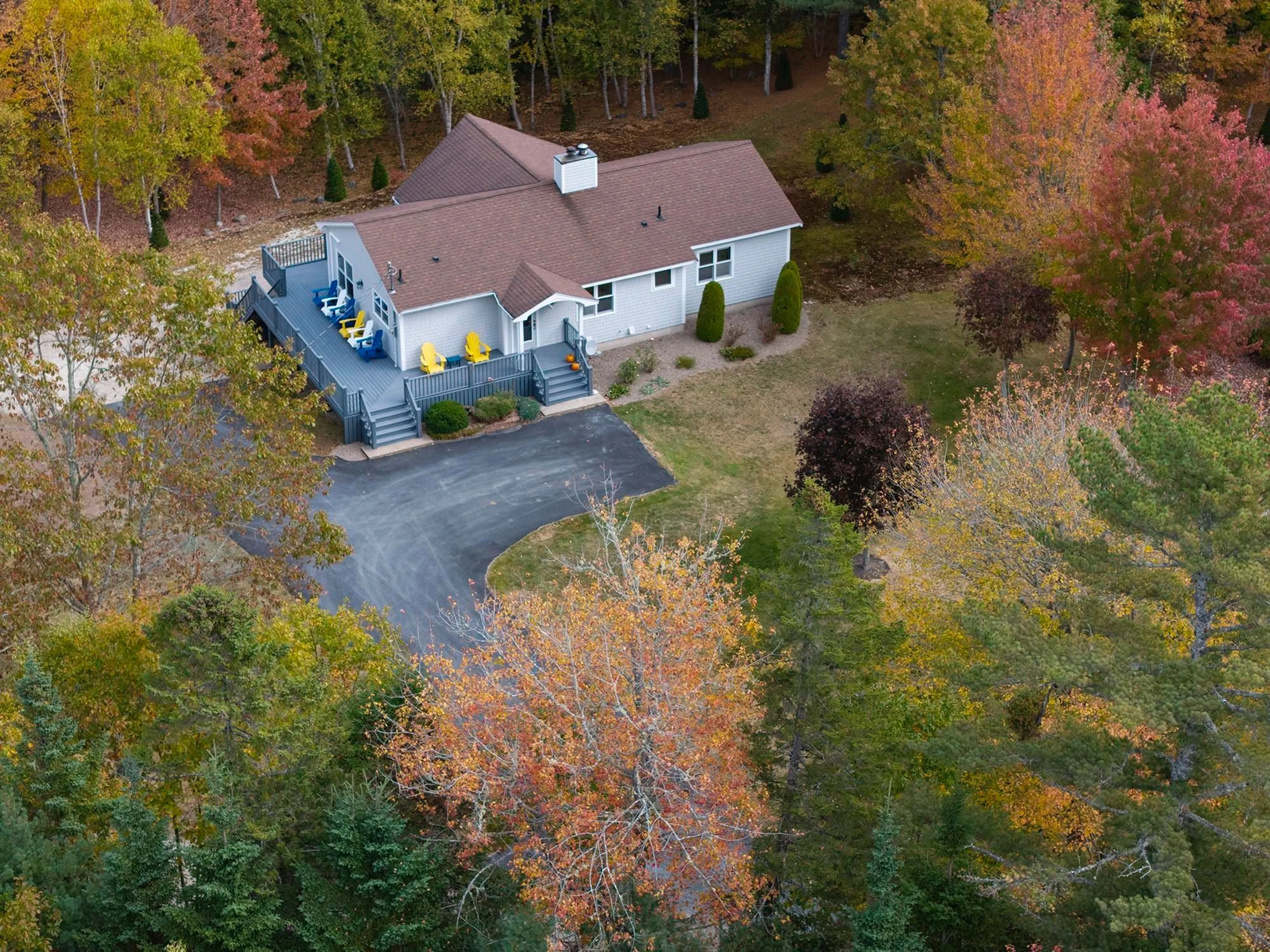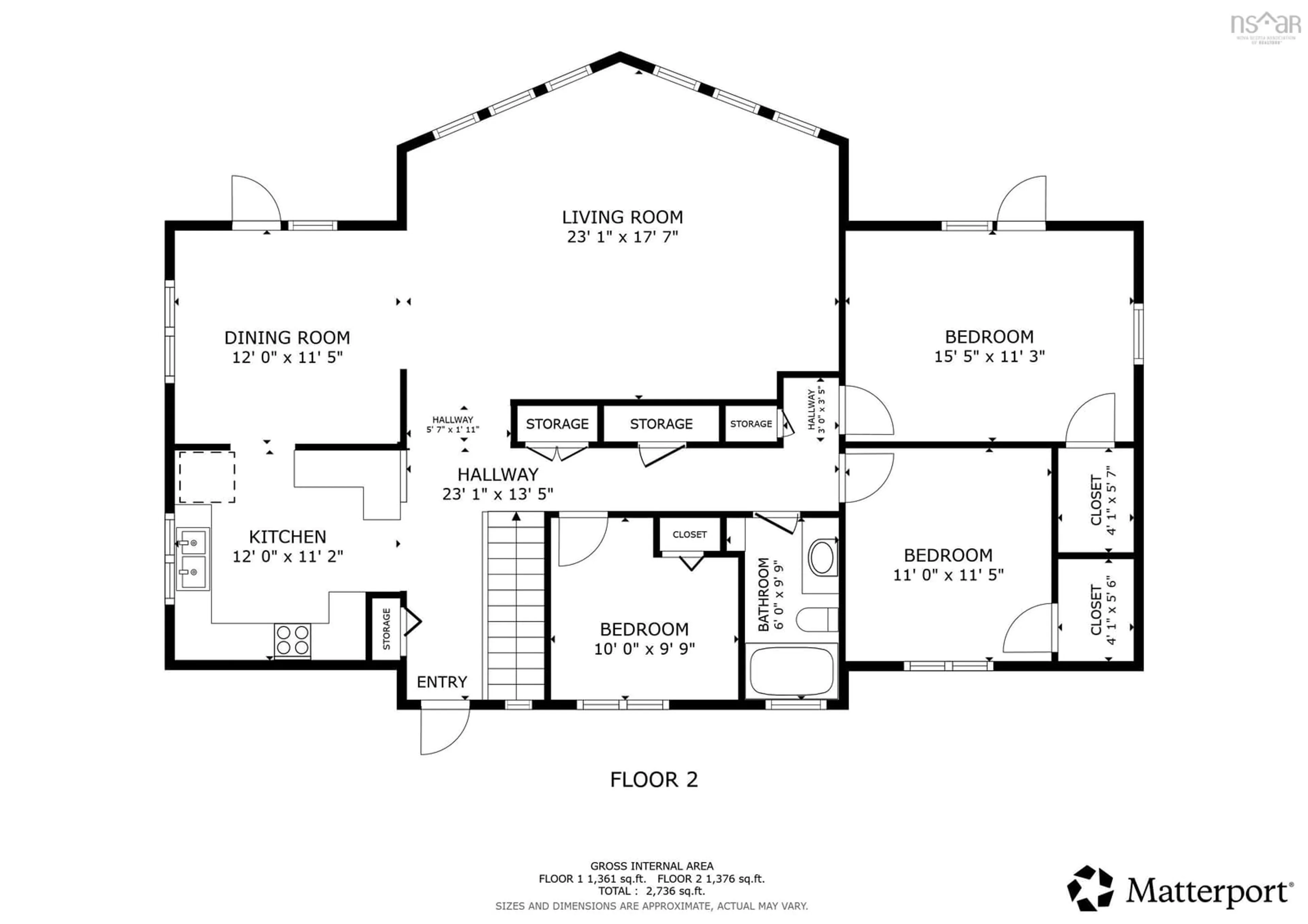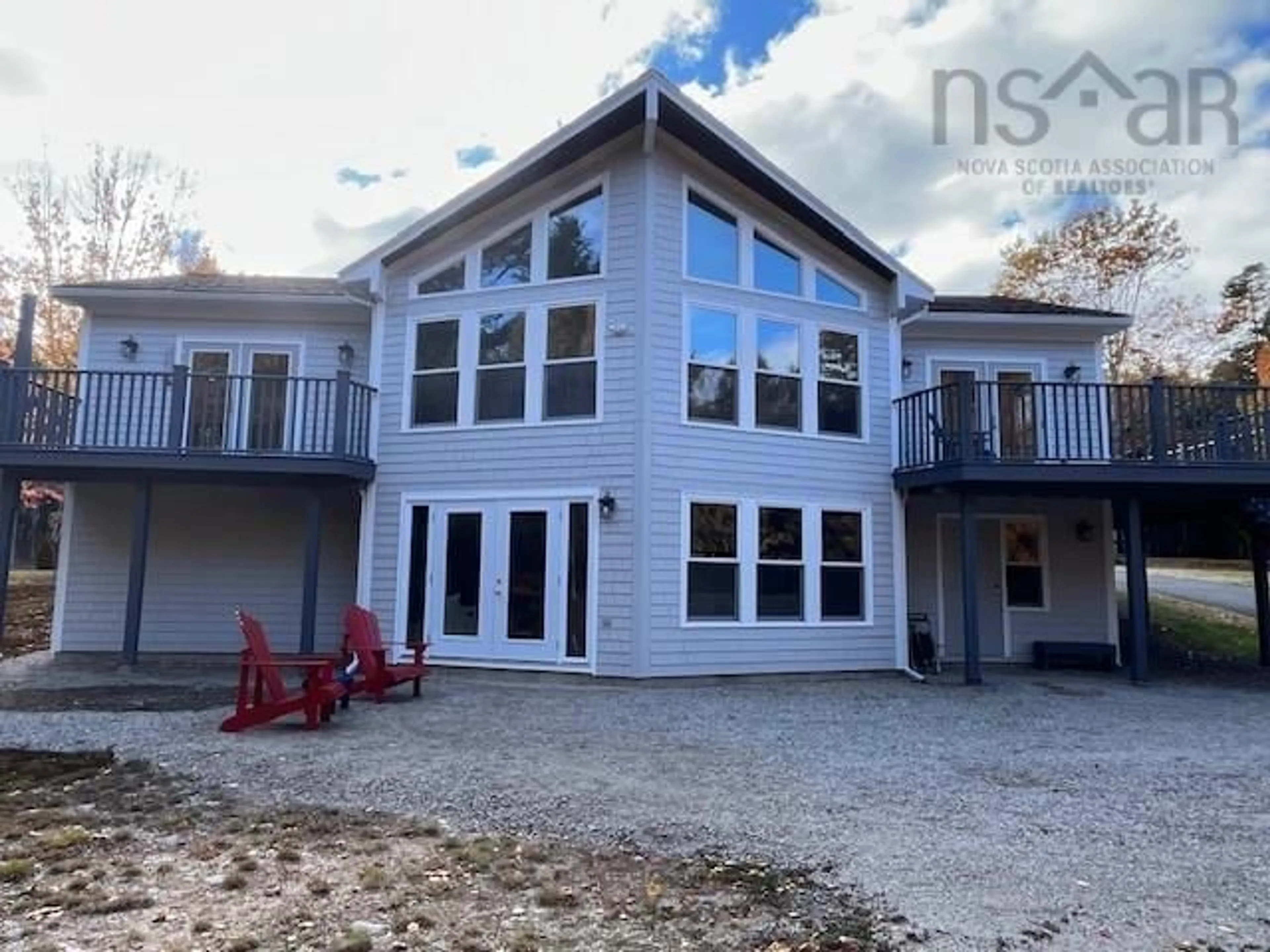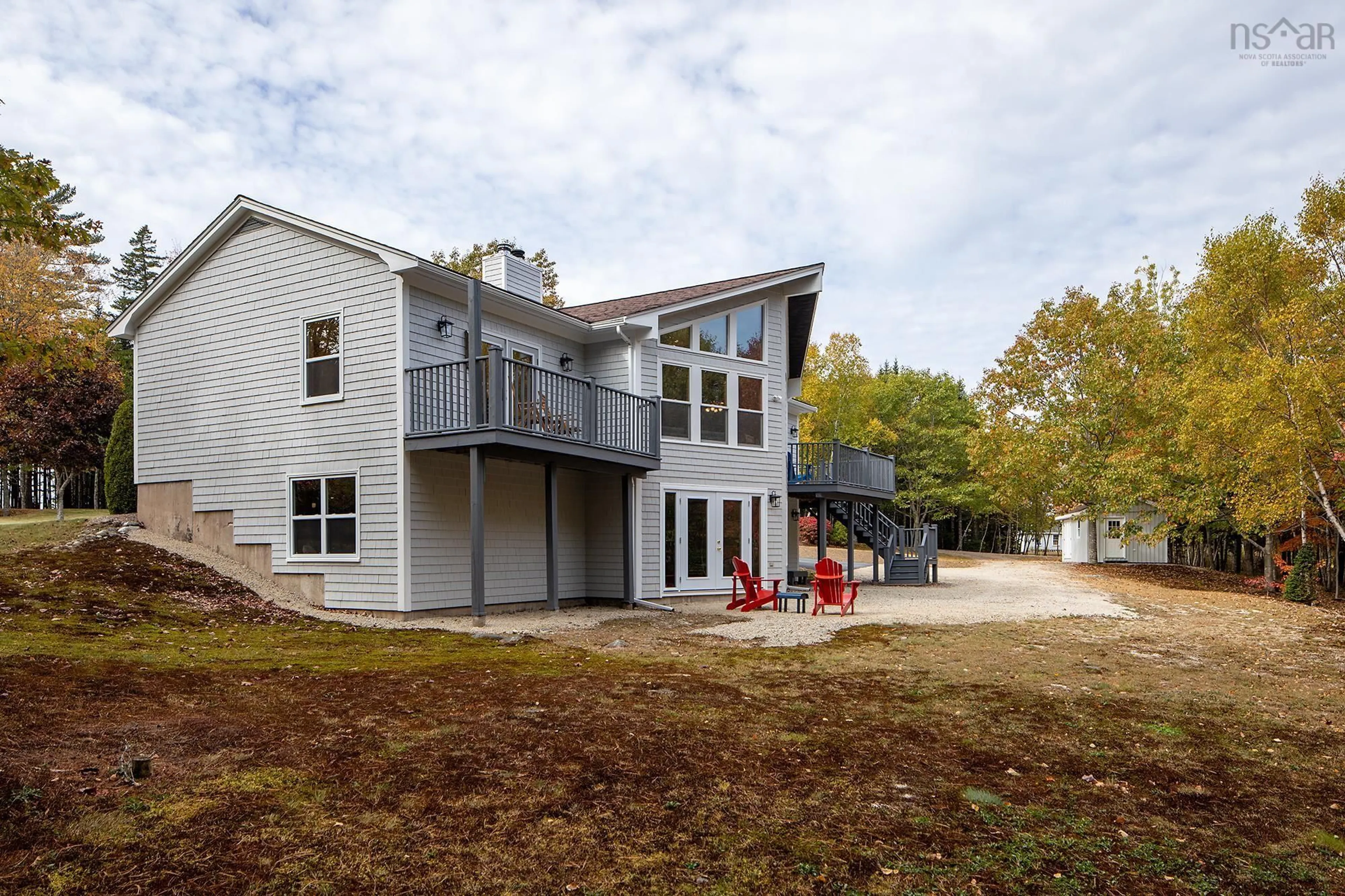26 Rocky Run, Marriotts Cove, Nova Scotia B0J 1K0
Contact us about this property
Highlights
Estimated valueThis is the price Wahi expects this property to sell for.
The calculation is powered by our Instant Home Value Estimate, which uses current market and property price trends to estimate your home’s value with a 90% accuracy rate.Not available
Price/Sqft$227/sqft
Monthly cost
Open Calculator
Description
Visit REALTOR® website for additional information Bright, spacious, and solidly built, this meticulously maintained home offers the option for one-level living, a full finished walk-out basement, a large wrap-around deck, and a 20’ x 12’ outbuilding—all on a private, landscaped 1.67-acre lot surrounded by mature trees. Just minutes from Chester’s cafes, restaurants, shops, and galleries, this property offers the best of South Shore living. Enjoy nearby ocean views, Chester Golf Course, South Shore Marina, and Rails to Trails, with Halifax only 40 minutes away and the airport an hour away. Excellent schools and easy commuting make it ideal for families or hybrid workers. Inside, the open- concept living and dining area features 14-foot ceilings, hardwood floors, and expansive windows that flood the space with natural light. A brick-surround pellet stove adds cozy ambiance, while the bright kitchen and dining area open onto the deck—perfect for entertaining. The main level includes three bedrooms, including a primary suite with a walk-in closet and a private balcony, and a newly renovated bathroom. Downstairs, the finished walk-out basement offers exceptional flexibility with natural light, garden-door access, and a wood stove. The large open area is ideal for a family room, gym, or potential in-law suite. Double doors open to a bonus room—currently used as a luxurious primary suite—that could serve as a home office or guest space. A spa-style bathroom with a water-jet tub and walk-in shower, plus a laundry room, mudroom, and utility area, complete the lower level. Recent updates—including fresh interior and exterior paint, new heat pumps, and remodeled bathrooms and more—make this home move-in ready.
Property Details
Interior
Features
Main Floor Floor
Living Room
23 x 16.6Dining Room
11.10 x 11.4Kitchen
12.4 x 11.4OTHER
16.2 x 7.4Exterior
Features
Parking
Garage spaces 1
Garage type -
Other parking spaces 2
Total parking spaces 3
Property History
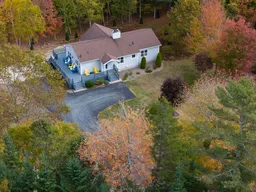 20
20
