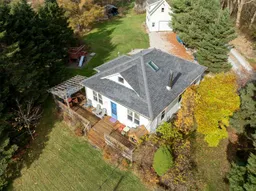This fabulous and bright 3 bedroom home sits just on the outskirts of beautiful Lunenburg's Back Harbour. It is on a quiet country road, rare this close to the town. The First Peninsula area is known by outdoor enthusiasts for walking, running, biking and kayaking in the summer with ice boating and skating the winter. It is within walking distance of the Town of Lunenburg, offering an outstanding array of shopping, restaurants, cultural events and recreation activities including golf, boating, fishing and a wide variety of sightseeing opportunities. Lunenburg is also home port for the iconic BLUENOSE 2. The house faces south for full winter sun, with shade trees for summer. The inside space of this home is just as inviting. The main level consists of a bright and airy kitchen, a cozy living room with an airtight wood stove, a formal sitting and dining area, a full bath and two very spacious bedrooms, one with an adjacent room that could be used for a baby's room, walk-in closet or office. Upstairs there is another bedroom. The lower level is partially finished and makes a great rec room or guest accommodations with a kitchenette already in place, a bedroom and full bath. The home features hard and softwood floors, vinyl windows, new deck in the front, and more. Outside, there are great, private, outdoor living areas and peaceful with mature gardens and lots of room to roam. This property also features a 1.5 storey wired garage with a finished upper loft and lots of parking. There is a second driveway up the road accessing a field which has been useful for storing a camper and boat. This definitely would make a great family home or summer get away for the entire gang. Ideally located within walking distance to town and the walking trail but considered outside the town. The best of both worlds! Floor plans are available.
Inclusions: Stove, Dishwasher, Dryer, Washer, Freezer - Chest, Refrigerator, Wine Cooler
 50
50


