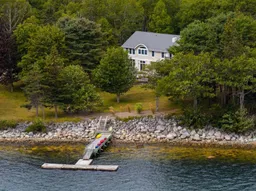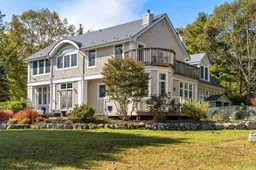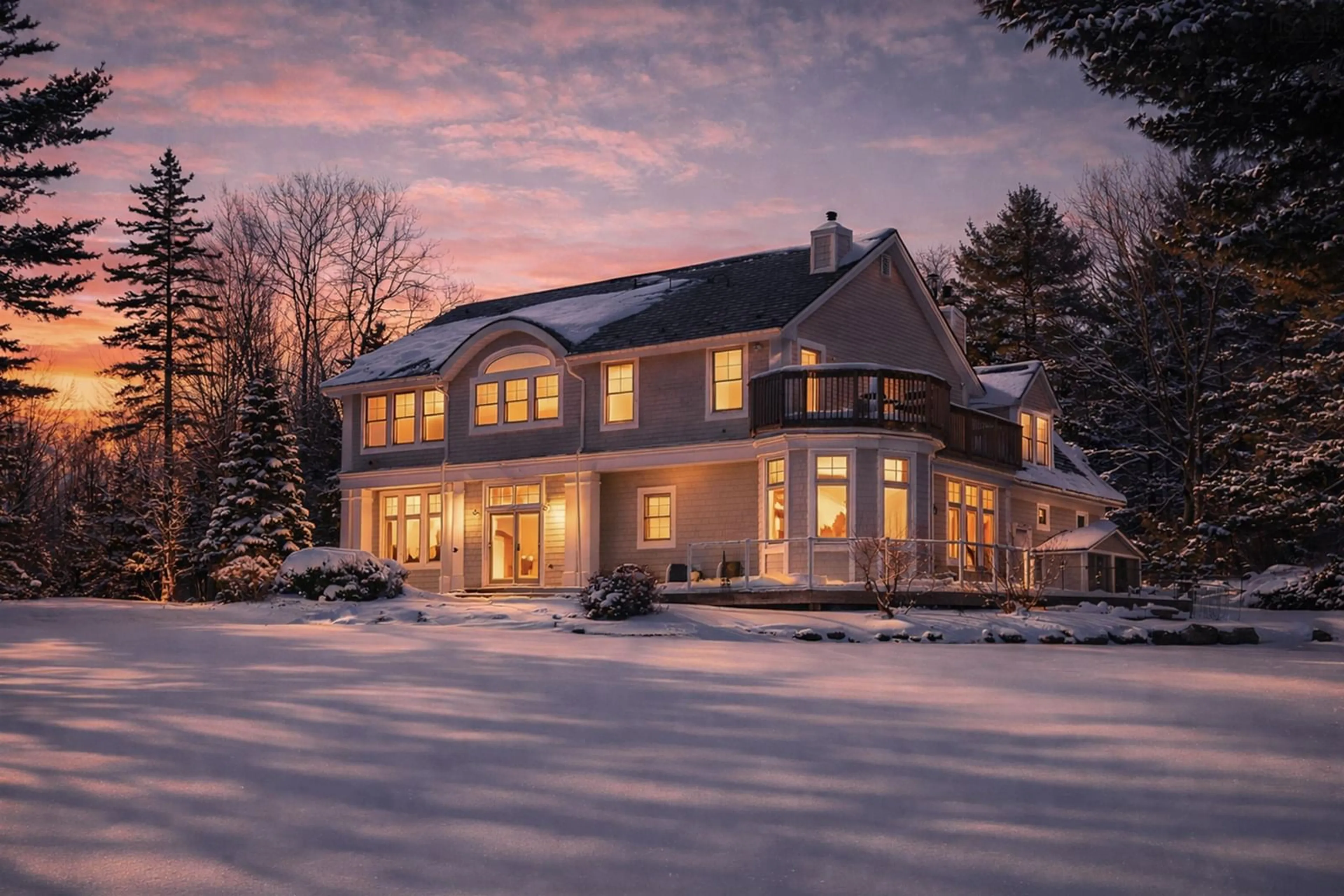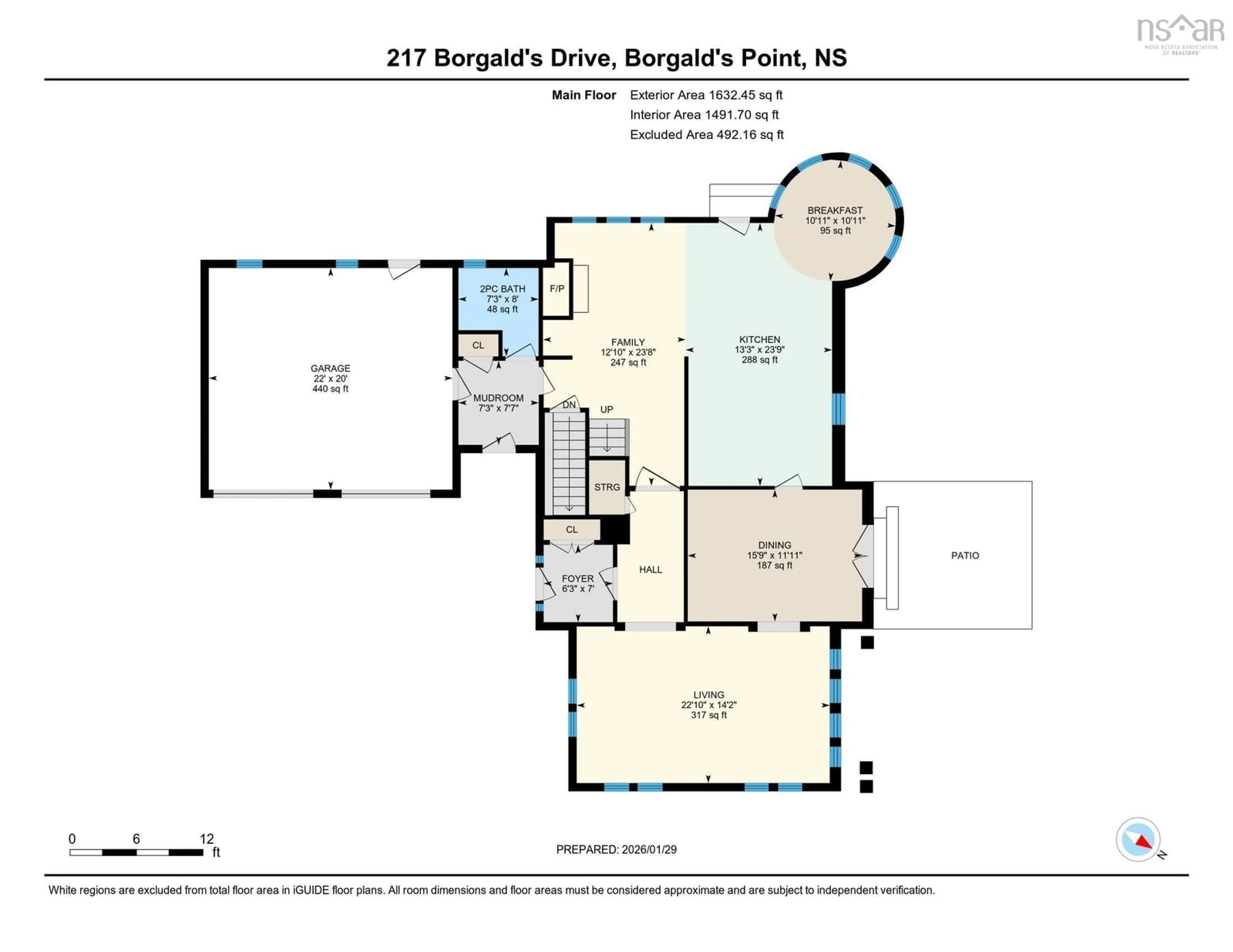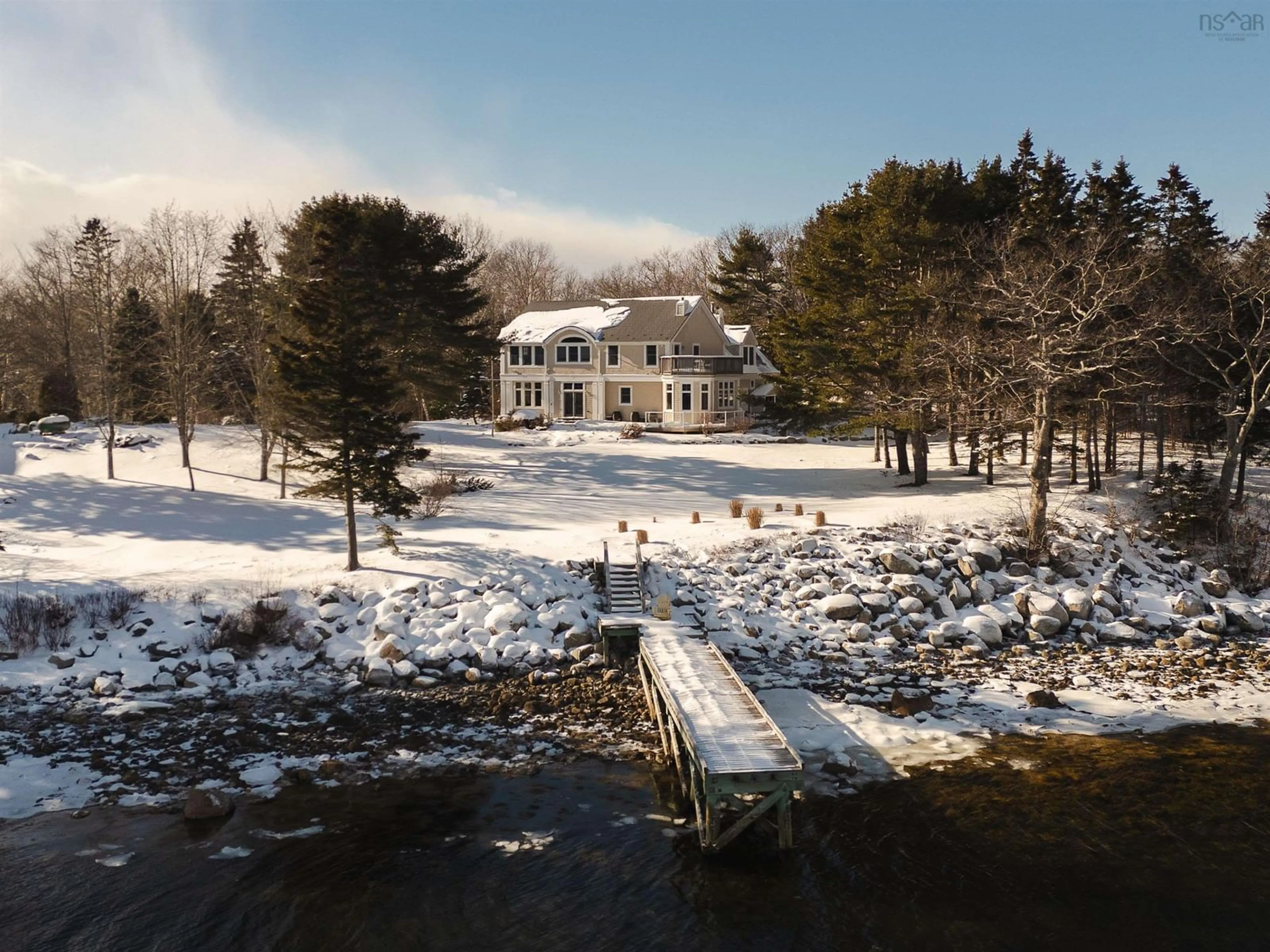217 Borgalds Dr, Chester Basin, Nova Scotia B0J 1K0
Contact us about this property
Highlights
Estimated valueThis is the price Wahi expects this property to sell for.
The calculation is powered by our Instant Home Value Estimate, which uses current market and property price trends to estimate your home’s value with a 90% accuracy rate.Not available
Price/Sqft$398/sqft
Monthly cost
Open Calculator
Description
TIMELESS SEASIDE ESTATE. Nestled on a private 1+ acre landscaped lot, this classic 4000 sq. ft quality built home has 115' of direct oceanfront, a solid wharf for the serious boater and beautiful water views. Located within the Chester Golf Course membership area in an area of executive oceanfront homes in Chester Basin. Access is via a tree lined country lane. A home for all seasons, features of the home include in-floor hot water heating throughout, 10' ceilings, wide trim and baseboards, crown mouldings, formal living and dining room, main floor family room with wood burning fireplace, wraparound deck for entertaining, attached double garage, upper level primary bedroom with private balcony overlooking the ocean, 2 walk in closets and luxurious ensuite, plus three guest bedrooms and guest bathroom. Enjoy seaside country living close to amenities where one can build family memories.
Property Details
Interior
Features
Main Floor Floor
Living Room
14'2 x 23'1Dining Room
11'11 x 15'10Kitchen
12'6 x 19'Dining Nook
9'6 x 9'6Exterior
Features
Parking
Garage spaces 2
Garage type -
Other parking spaces 0
Total parking spaces 2
Property History
 41
41