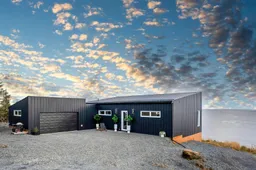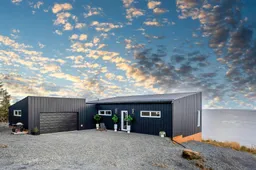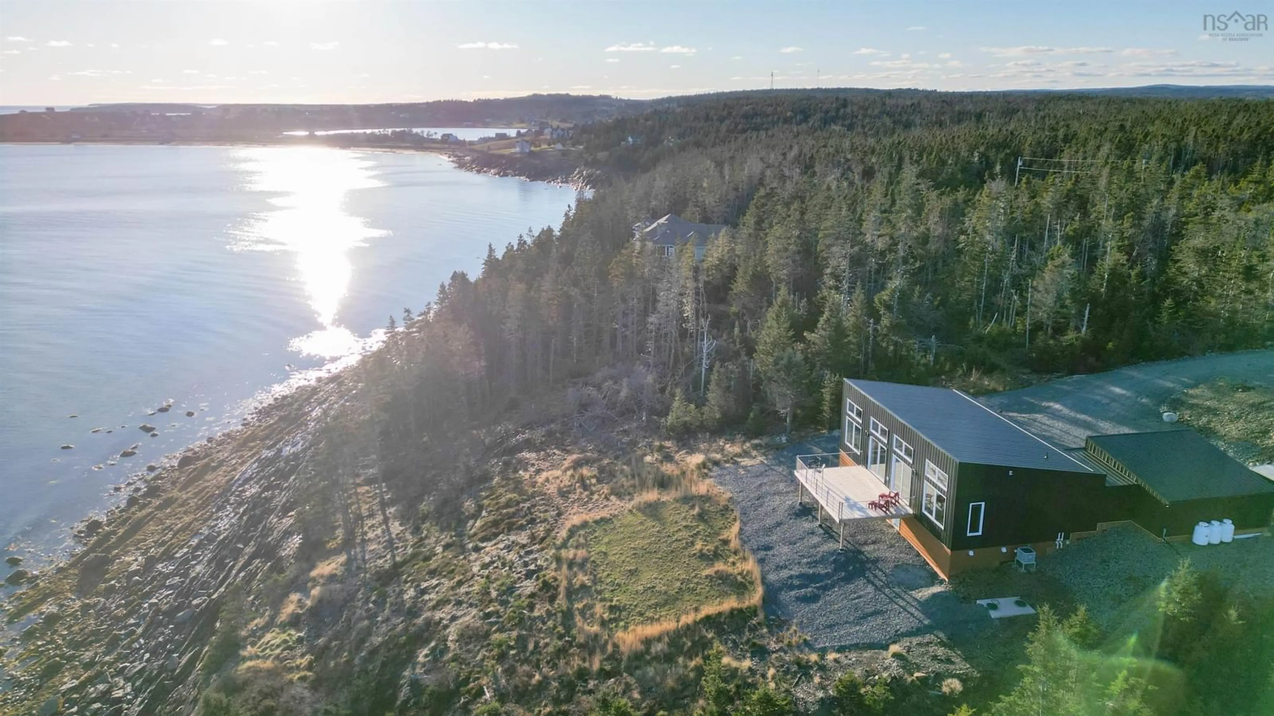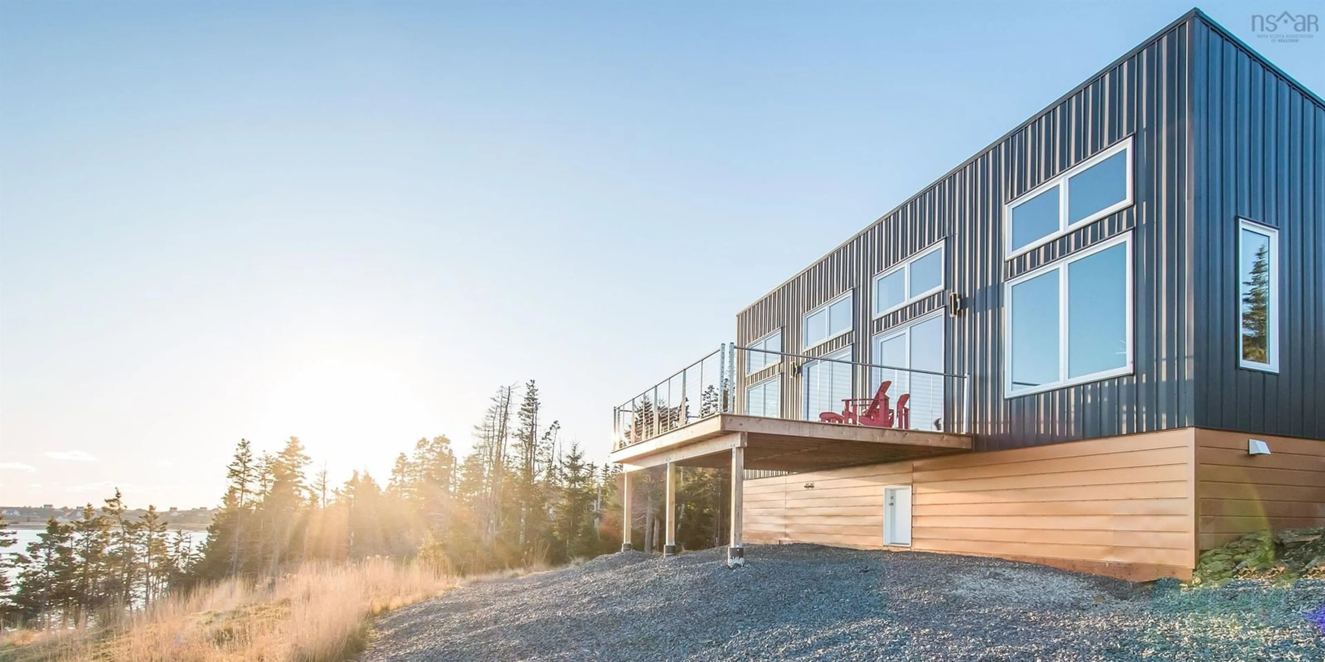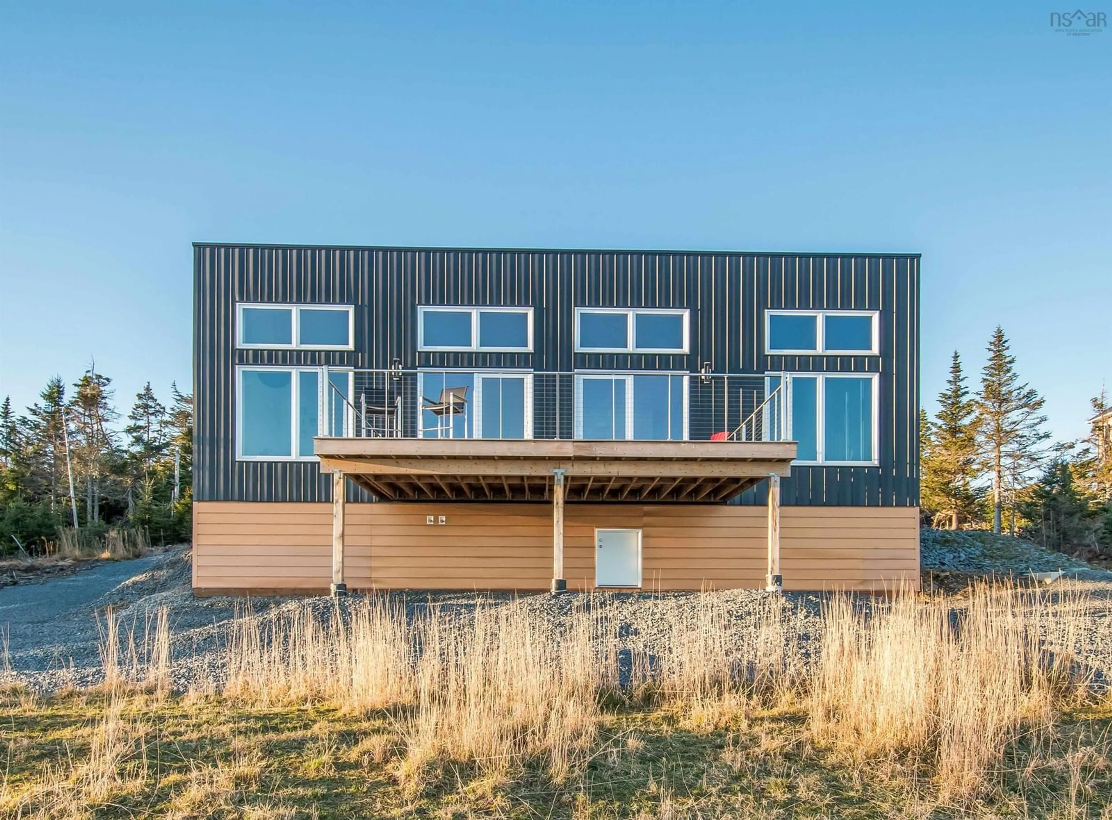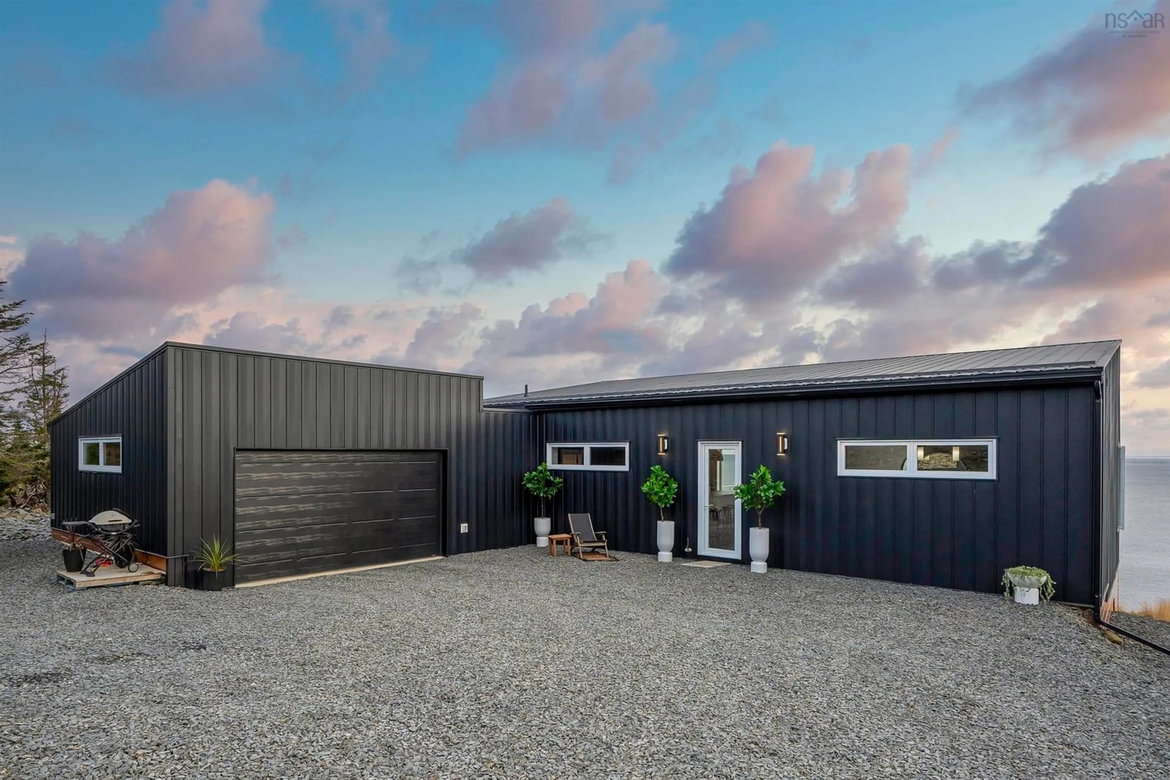200 Middle Rd, Kingsburg, Nova Scotia B0J 2X0
Contact us about this property
Highlights
Estimated valueThis is the price Wahi expects this property to sell for.
The calculation is powered by our Instant Home Value Estimate, which uses current market and property price trends to estimate your home’s value with a 90% accuracy rate.Not available
Price/Sqft$733/sqft
Monthly cost
Open Calculator
Description
Appropriately named The Black Pearl, this new home is a rare gem - modern, elemental, and perfectly at home in Kingsburg’s striking, raw, and shifting coastal beauty. Clad in sleek black metal, it sits high on solid rock with approximately 4.7 acres and wide, unobstructed ocean front views of the open Atlantic. You'll enjoy the warmth of this sought-after village community, yet once inside, you're surrounded by total privacy. The thoughtful design and elevation, paired with expansive ocean-facing windows, frame stunning ever-changing light through the days and seasons - with only waves, weather, and wildlife in sight. Built to exceptional standards, this energy efficient, one-level living home designed to keep you out of the elements while enjoying even the wildest storm. The open-concept kitchen and living area invite connection, while the main bedroom feels like a retreat with its soaker tub & serene ocean views. A second bedroom, full bath, mudroom, large unfinished basement and 24' x 24' double direct entry garage add both comfort and functionality. Turn-key, move-in ready and virtually maintenance free so you can immediately enjoy the beaches and trails - Kingsburg, Hirtles and Sand Dollar, Gaff Point and more, while only a scenic drive from the towns of Lunenburg and Bridgewater.
Property Details
Interior
Features
Main Floor Floor
Living Room
13.9' x 27.4'Kitchen
10.3' x 22.4'Primary Bedroom
12.3' x 14.6'Ensuite Bath 1
12' x 6.1'Exterior
Features
Parking
Garage spaces 2
Garage type -
Other parking spaces 0
Total parking spaces 2
Condo Details
Inclusions
Property History
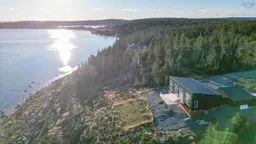 50
50
