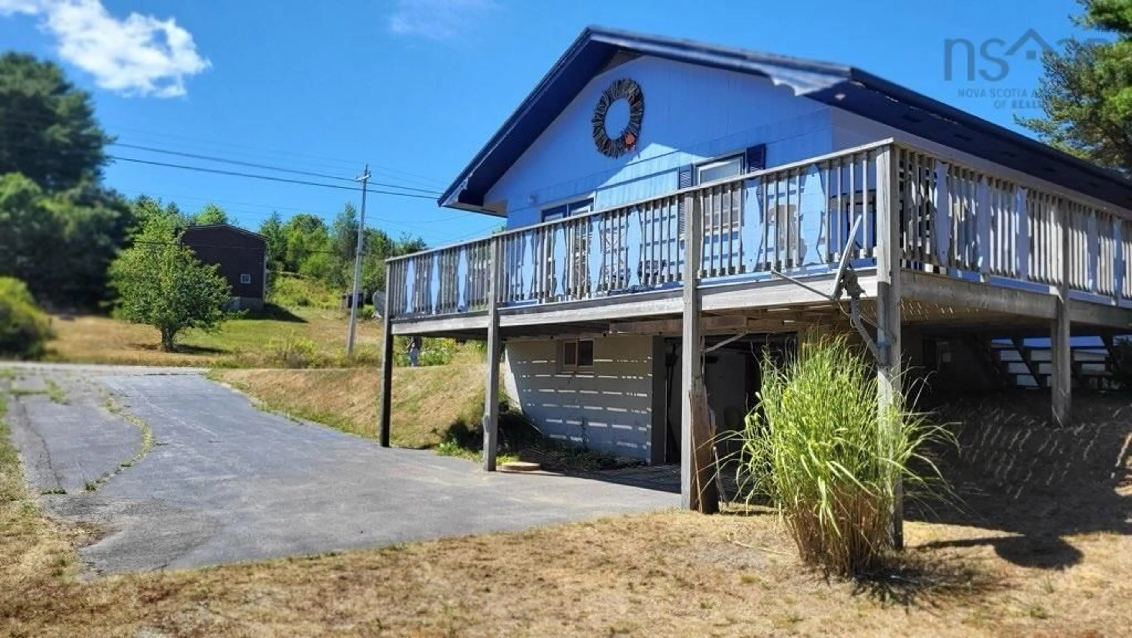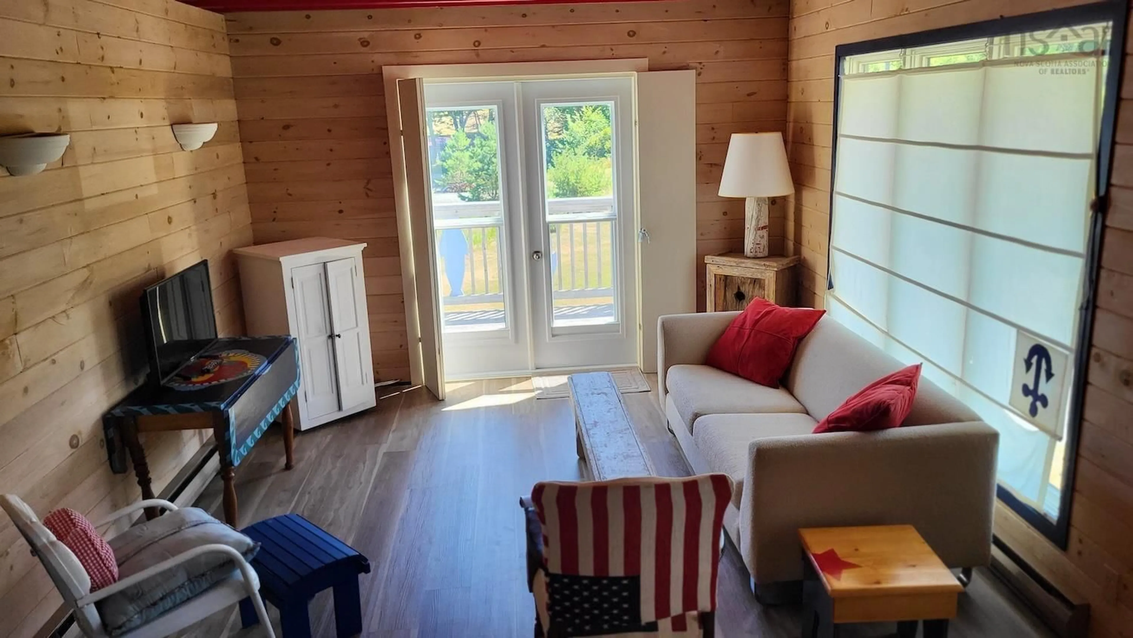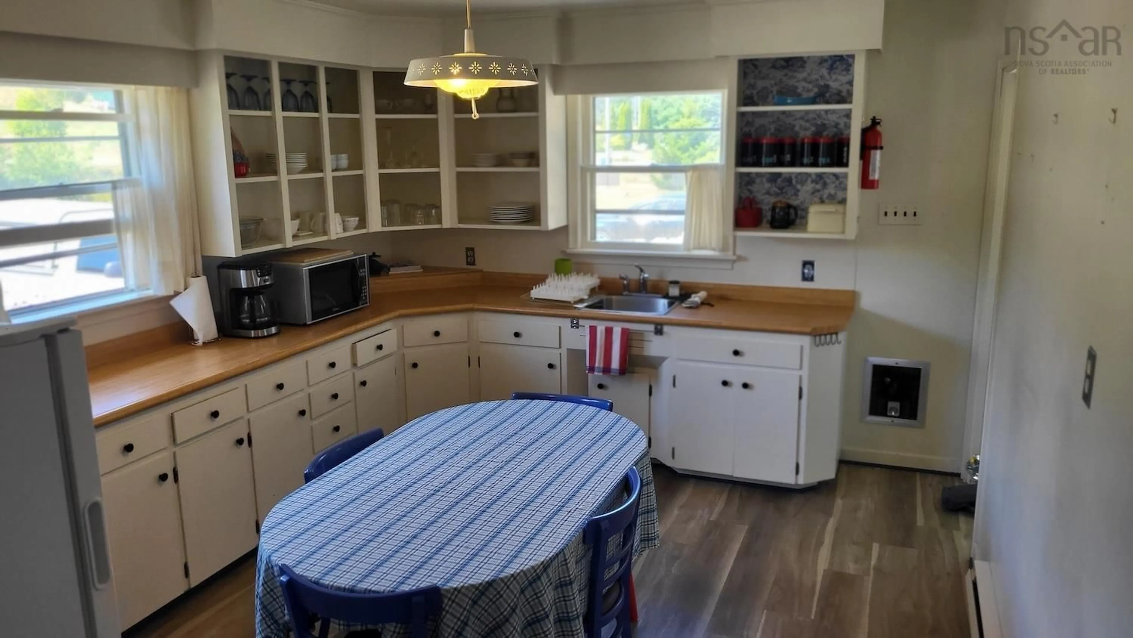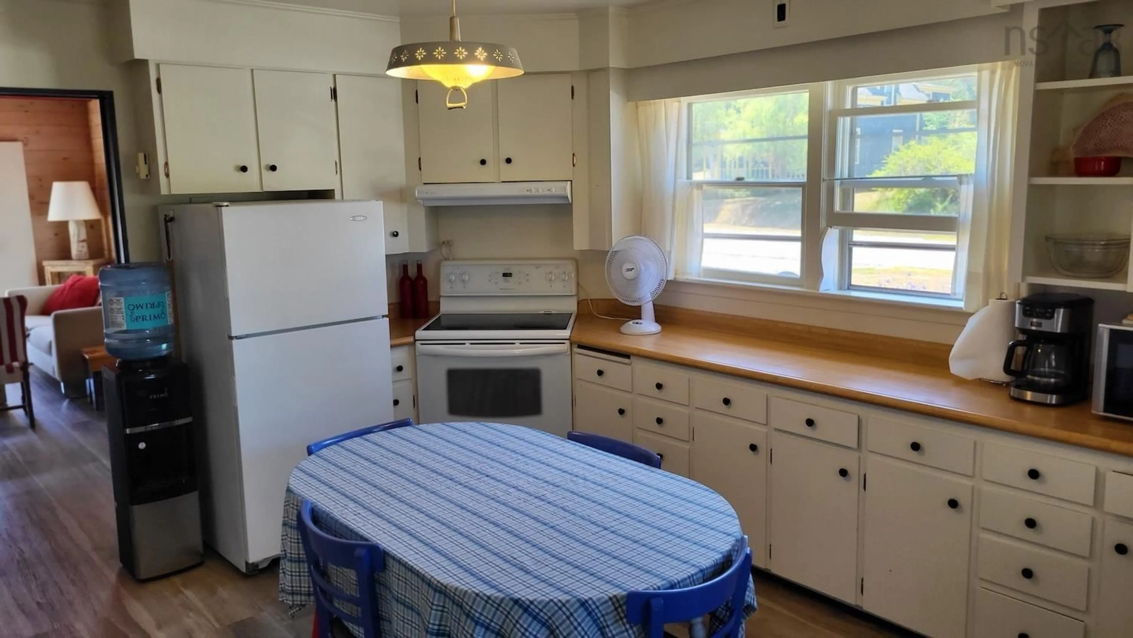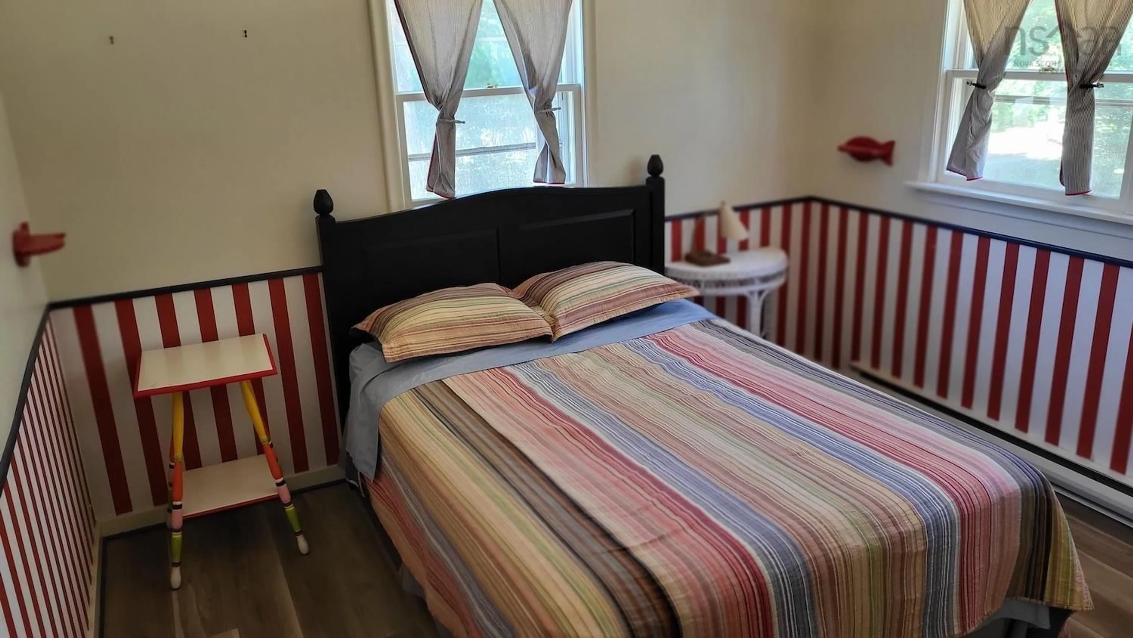1915 Highway 331, Pleasantville, Nova Scotia B0R 1G0
Contact us about this property
Highlights
Estimated valueThis is the price Wahi expects this property to sell for.
The calculation is powered by our Instant Home Value Estimate, which uses current market and property price trends to estimate your home’s value with a 90% accuracy rate.Not available
Price/Sqft$473/sqft
Monthly cost
Open Calculator
Description
This bright and charming 2 bedroom/1 bath bungalow with full unfinished basement and walkout workshop/garage sits on over half an acre of prime lahave river frontage including over 200 ft of s/e facing waterfront with a natural boat ramp area. There are 2 long, paved driveways to enter the property, both large enough for your RV. The inside of the home features a large living room and master bedroom both with french doors accessing the semi-wrap around deck. The bathroom has unique mosaic tile work both on the floor and as a backsplash. The river view from the living room and wrap around deck are spectacular. Watch the sunrise and passing boats over the incredible Lahave river. The walk out basement has a level entry workshop/garage for all your water toys; perfect for kayaks, canoes, rowboats and power boat. Additionally the basement has a large storage room that could be a crafts room or bedroom, and large laundry room, all easily converted into finished living areas if desired. This cottage is 7 minutes to lahave ferry and bakery and 13 minutes to the renowned drive on, sandy crescent beach. The property has a new surveyed septic system installed in 2019, new flooring installed 2020, a new drilled well in 2022, and a new hot water tank installed in 2024. There are few true river or oceanfronts in this price range. As a separate purchase a buyer can acquire the adjoining lot 05-1-B for $139,000 which has a spit that could have a dock attached with permission of district of lunenburg. Together these would create an ideal redevelopment property with a rare approximate sinuosity (shoreline) measurement of 400 ft. Call owner directly. Please visit REALTOR WEBSITE for more information.
Property Details
Interior
Features
Main Floor Floor
Living Room
19.9 x 11.6Eat In Kitchen
15.6 x 11.6Bedroom
12 x 11.4Bedroom
10.6 x 11.4Exterior
Features
Parking
Garage spaces 1
Garage type -
Other parking spaces 0
Total parking spaces 1
Property History
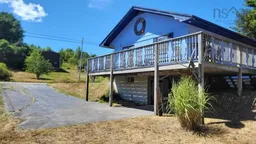 17
17
