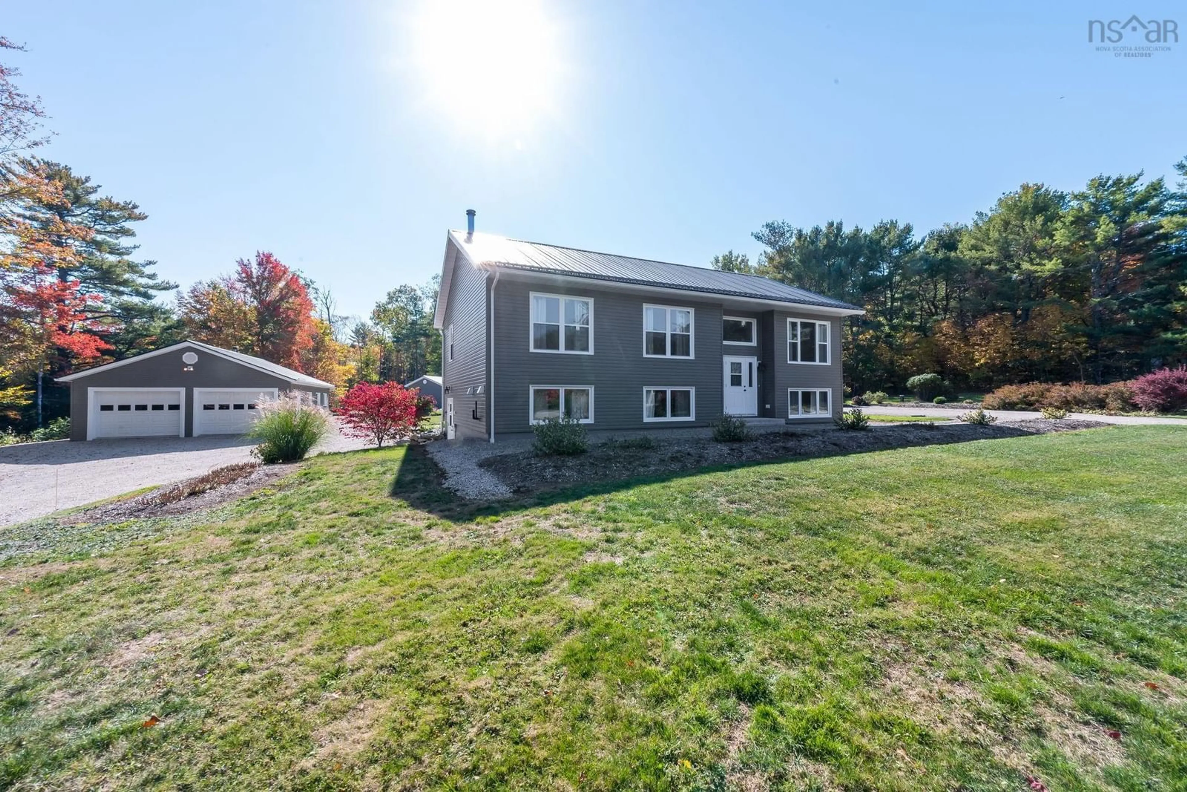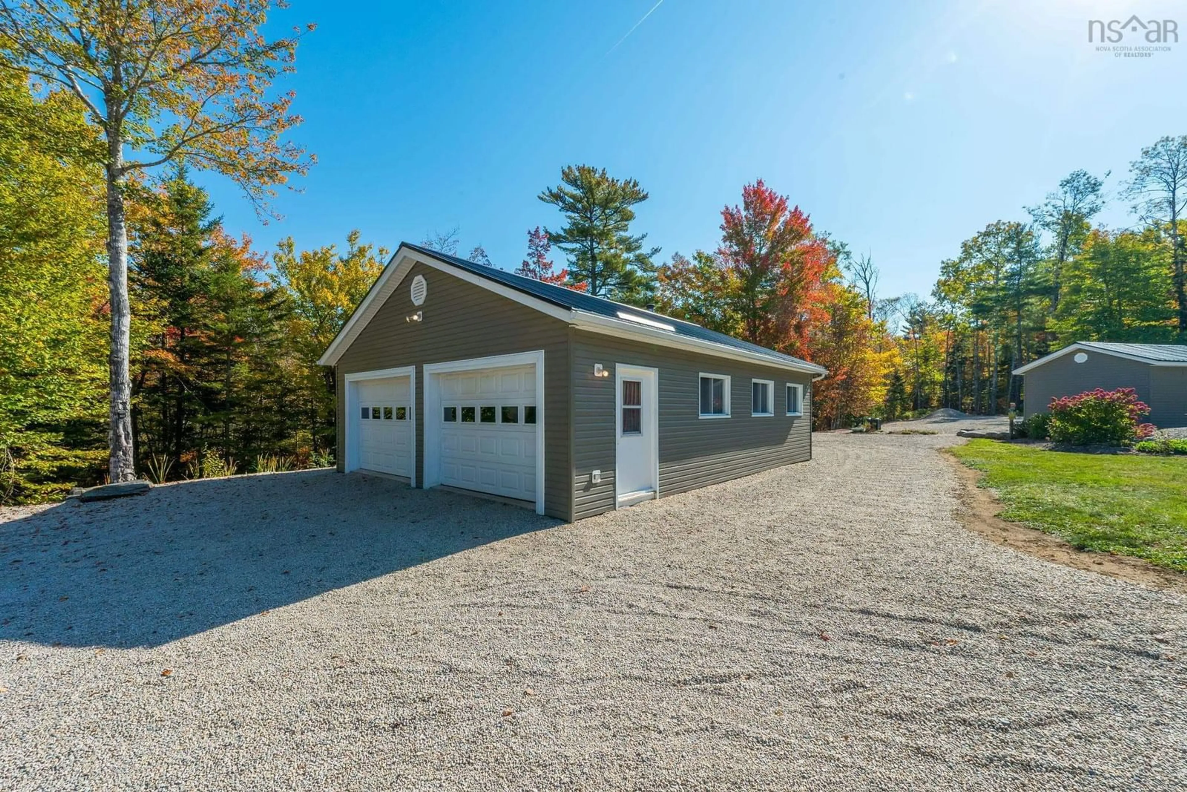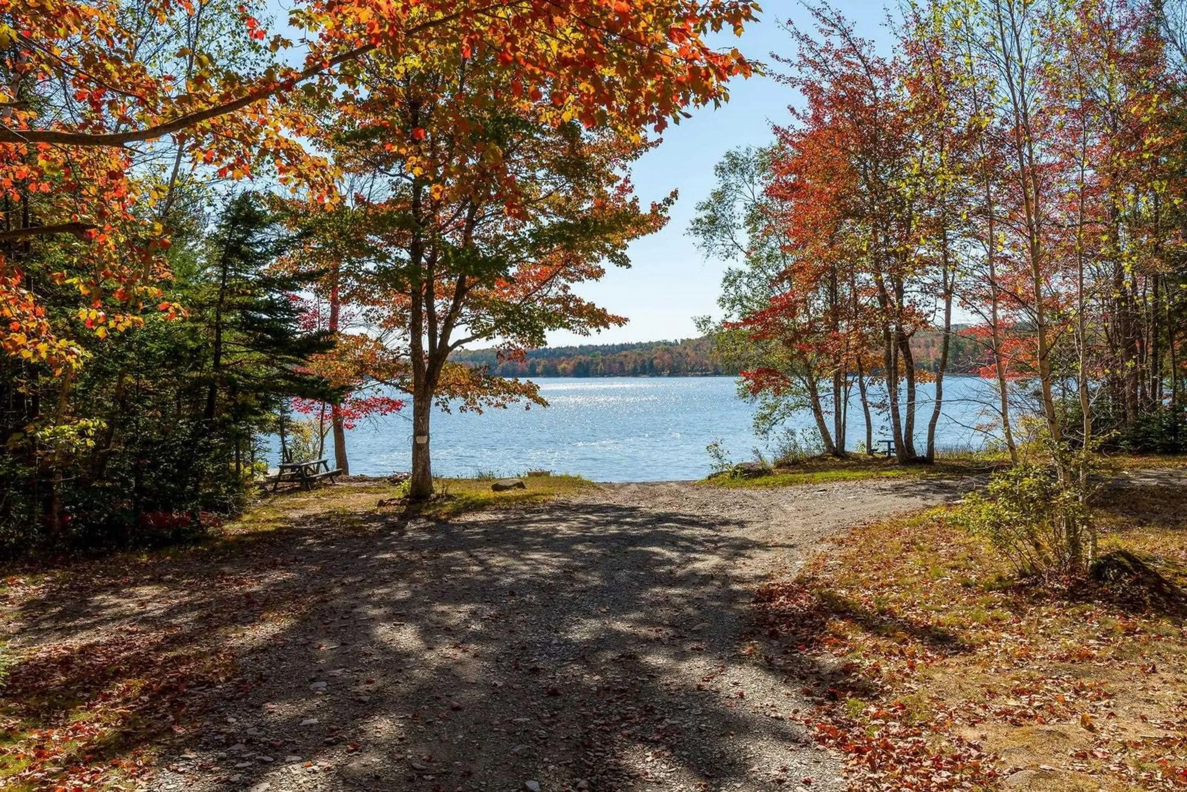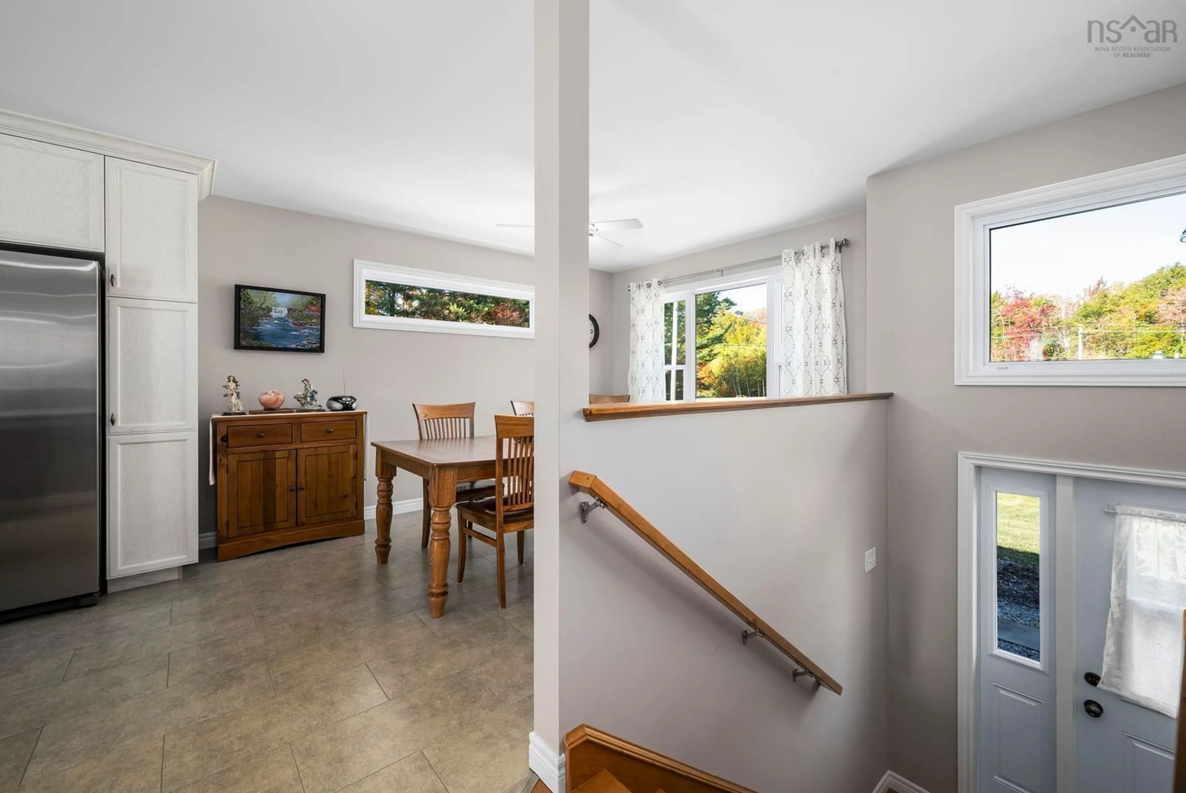Sold conditionally
129 days on Market
1716 Barss Corner Rd, Scarsdale, Nova Scotia B0R 1A0
•
•
•
•
Sold for $···,···
•
•
•
•
Contact us about this property
Highlights
Days on marketSold
Estimated valueThis is the price Wahi expects this property to sell for.
The calculation is powered by our Instant Home Value Estimate, which uses current market and property price trends to estimate your home’s value with a 90% accuracy rate.Not available
Price/Sqft$361/sqft
Monthly cost
Open Calculator
Description
Property Details
Interior
Features
Heating: Forced Air
Basement: Full, Partially Finished, Walk-Out Access
Exterior
Features
Patio: Deck
Parking
Garage spaces 3
Garage type -
Other parking spaces 0
Total parking spaces 3
Property History
Oct 8, 2025
ListedActive
$549,000
129 days on market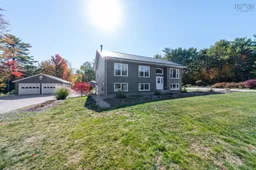 44Listing by nsar®
44Listing by nsar®
 44
44Login required
Expired
Login required
Listed
$•••,•••
Stayed --1 year on marketListing by nsar®
Property listed by RE/MAX Banner Real Estate (Bridgewater), Brokerage

Interested in this property?Get in touch to get the inside scoop.
