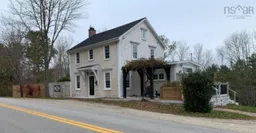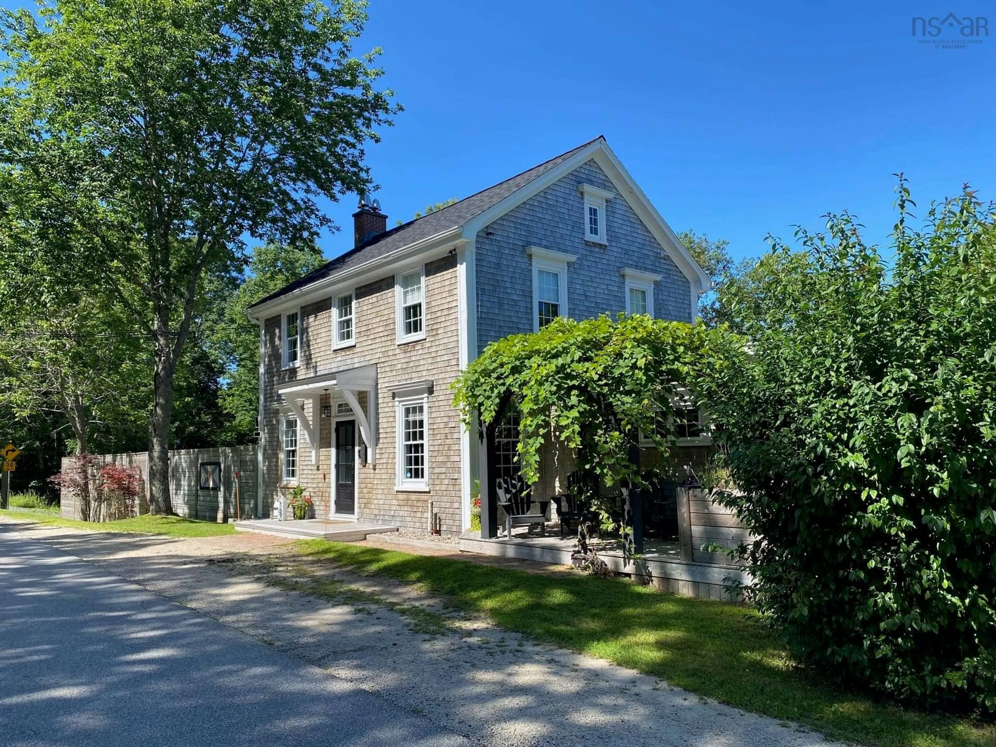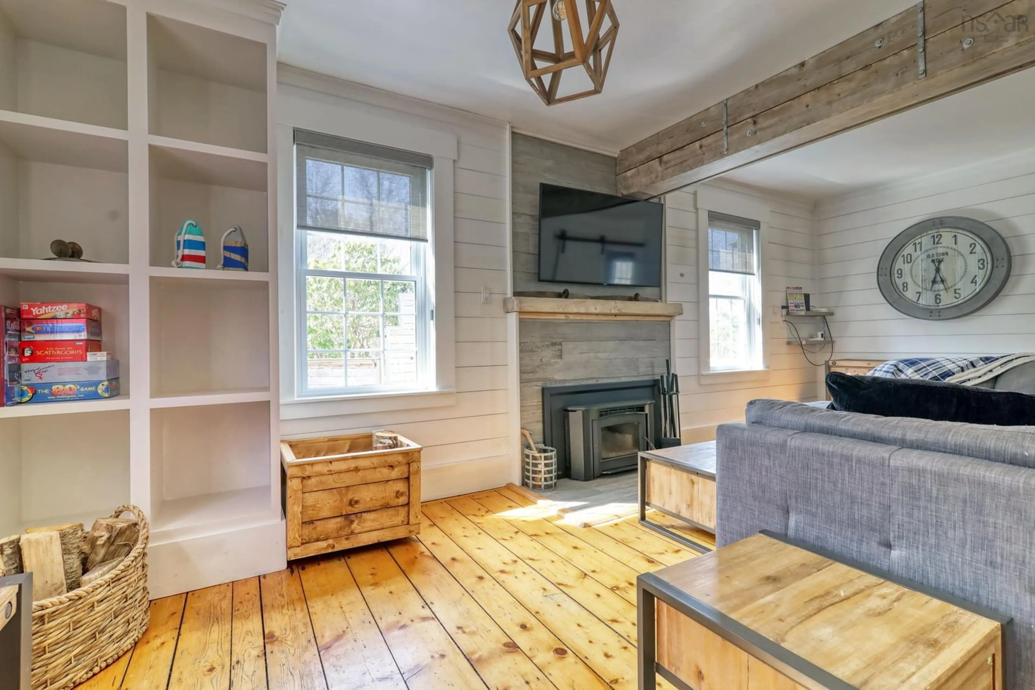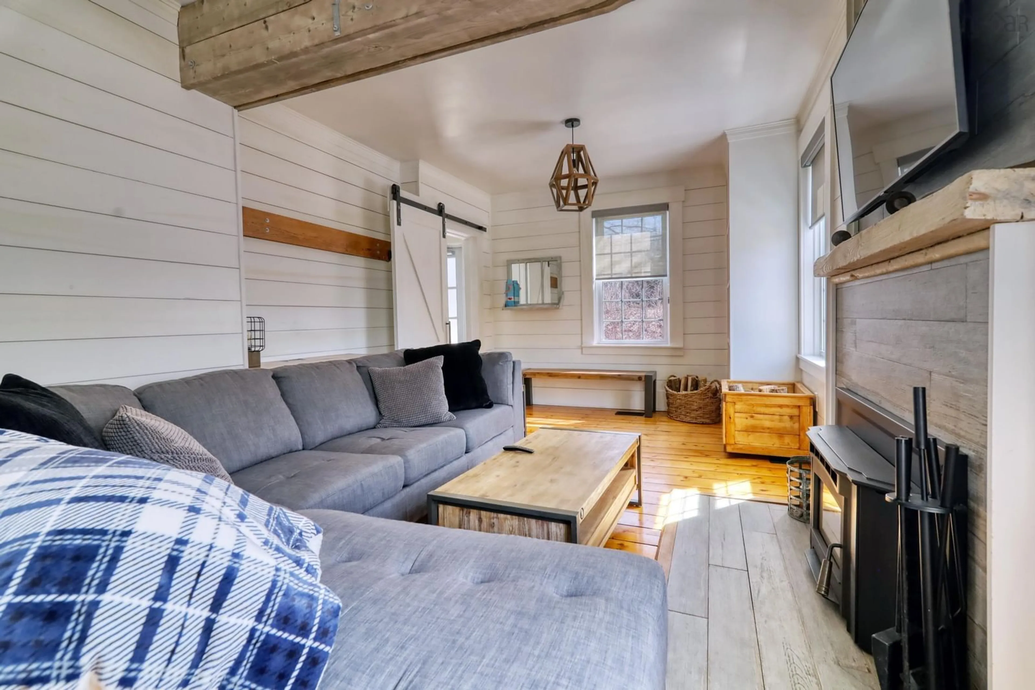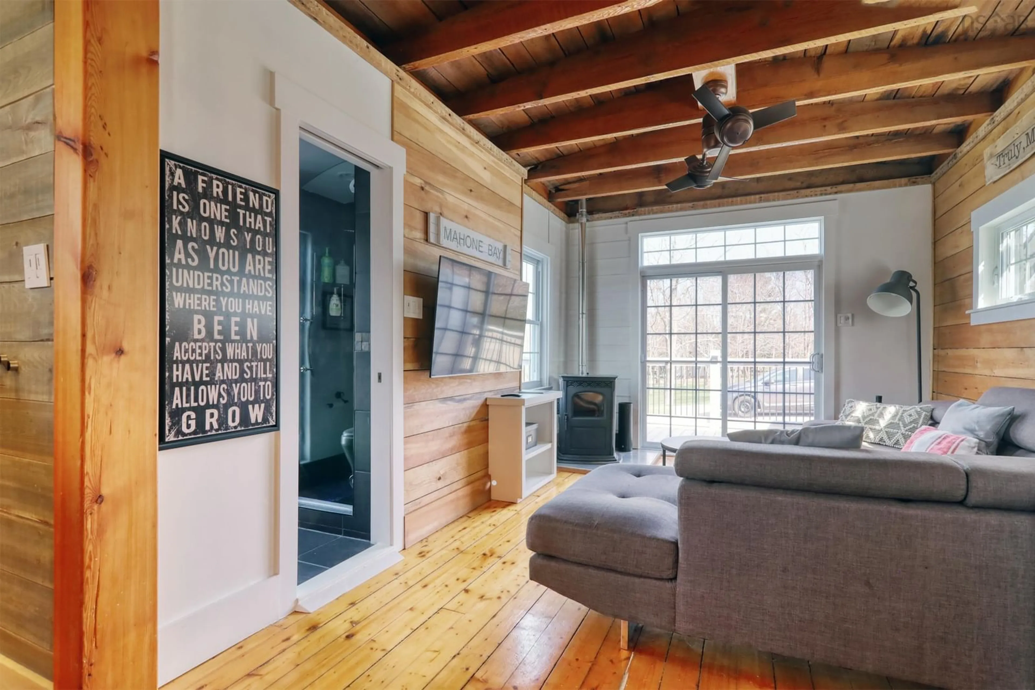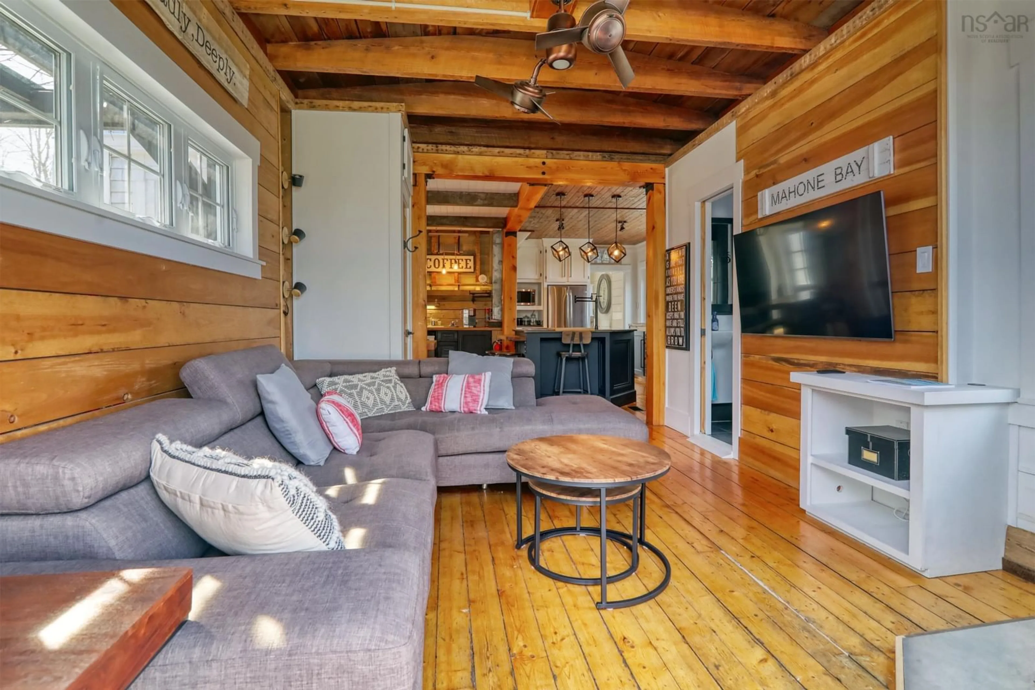142 Woodstock Rd, Clearland, Nova Scotia B0J 2E0
Contact us about this property
Highlights
Estimated valueThis is the price Wahi expects this property to sell for.
The calculation is powered by our Instant Home Value Estimate, which uses current market and property price trends to estimate your home’s value with a 90% accuracy rate.Not available
Price/Sqft$514/sqft
Monthly cost
Open Calculator
Description
Charming Country Retreat Just Outside Mahone Bay! Welcome to the perfect blend of character, comfort, and convenience—this beautifully renovated 123-year-old home sits on 3 private, landscaped acres, just outside the town limits of Mahone Bay. With over 3,000 sq ft of outdoor decking, a 16x24 pool, 8-person hot tub, and an outdoor shower area, this property is made for entertaining and or a peaceful retreat. The spacious 3-bedroom, 2-bathroom home offers updated décor throughout and features a cozy fireplace insert and pellet stove, and features a ducted heat pump system for year-round efficiency and comfort. Major updates over the last 2.5 yrs include brand new septic system, whole home ducted heat pump, attic insulation, and water system. Ideal for families or investors, this home has been successfully rented as a summer rental and offers ample parking, a fenced roadside yard for privacy, and a warm, inviting atmosphere. Just under a kilometer from downtown Mahone Bay, you’re within easy walking distance to shops, restaurants, Bayview School, and the scenic Dynamite Trail. Enjoy the peace of rural living with all the charm and convenience of town life just steps away. Please note that the property will be sold with approx 3 acres as the remaining 2 will be severed prior to closing.
Property Details
Interior
Features
Main Floor Floor
Eat In Kitchen
16.6 x 9.4Dining Room
12 x 11.4Family Room
14.4 x 11.2Bath 1
7 x 4.3Exterior
Features
Parking
Garage spaces -
Garage type -
Total parking spaces 2
Property History
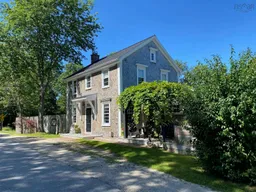 25
25