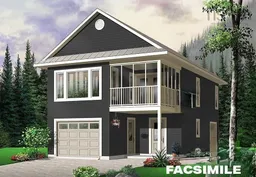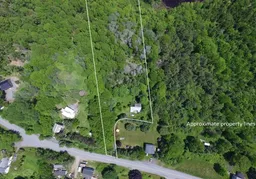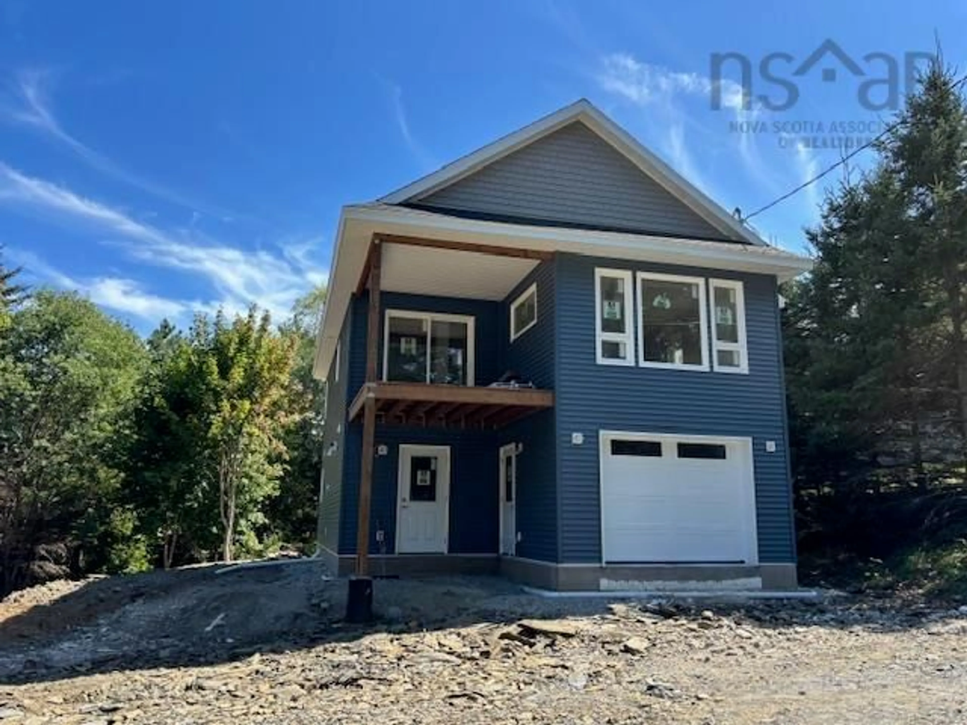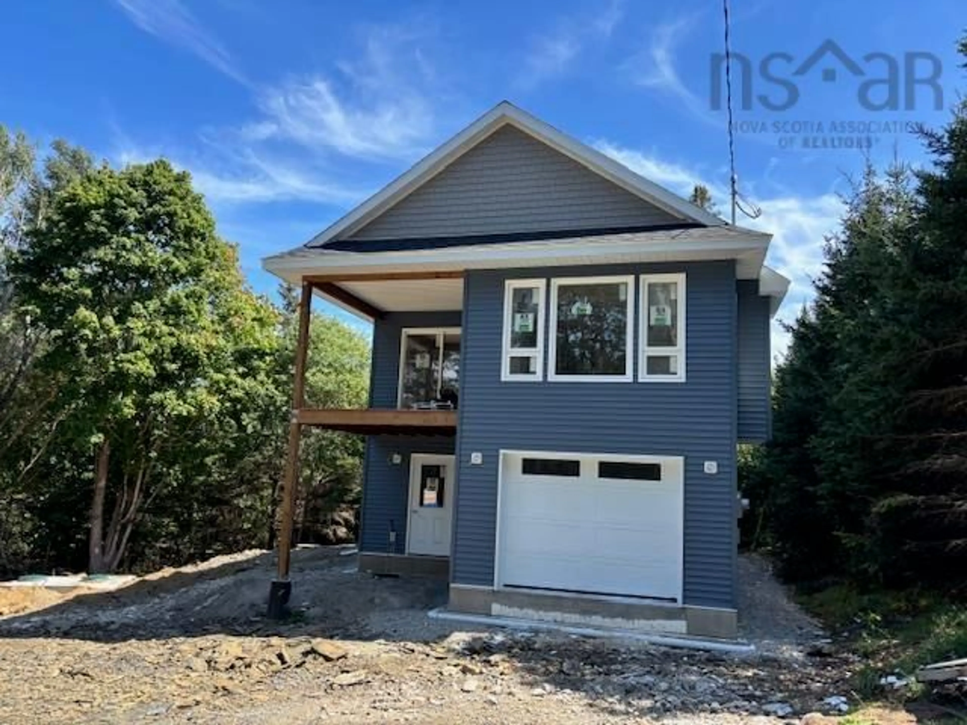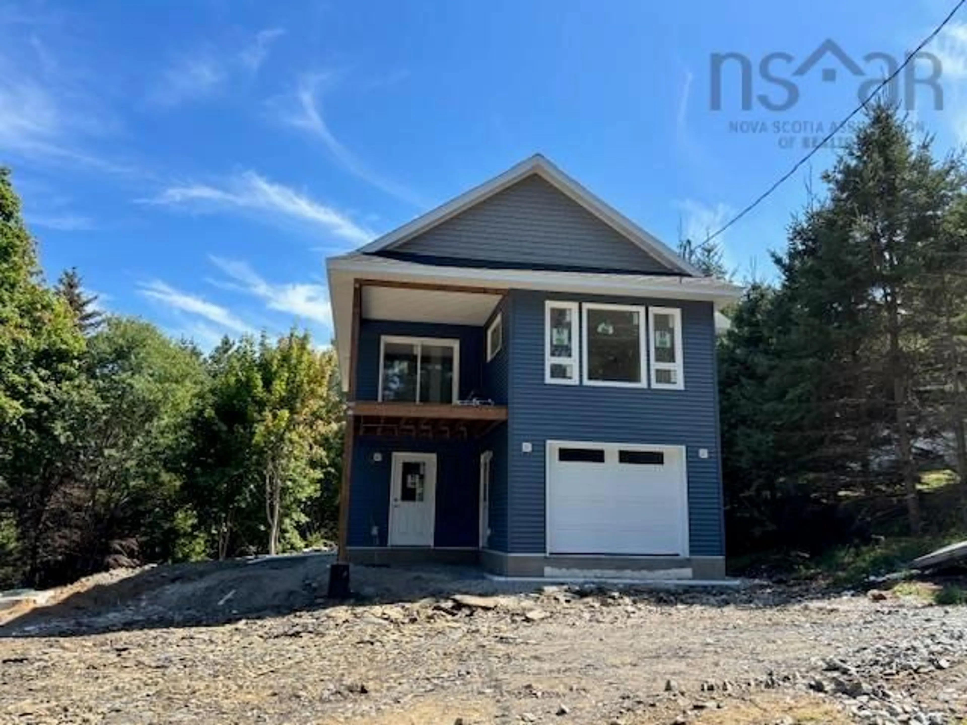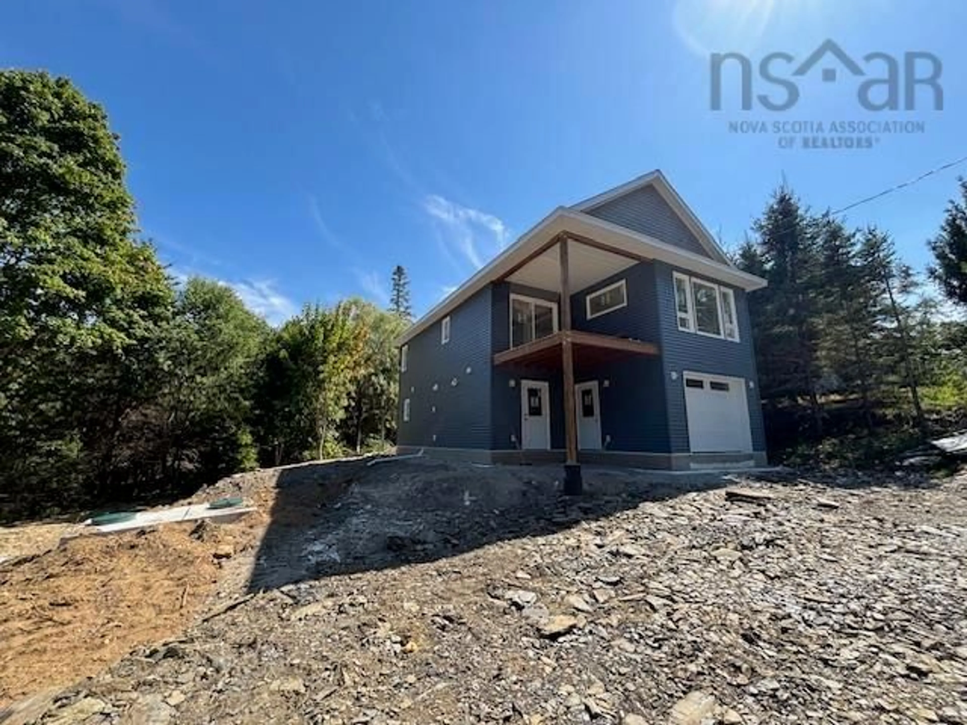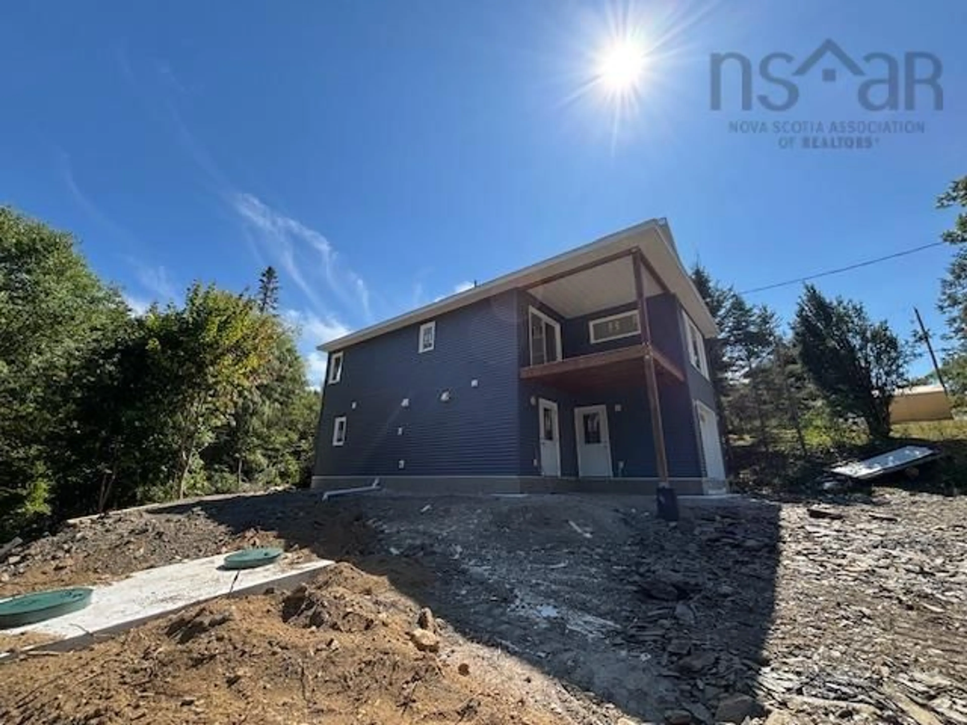1207 Italy Cross Rd, Crousetown, Nova Scotia B4V 6R5
Contact us about this property
Highlights
Estimated valueThis is the price Wahi expects this property to sell for.
The calculation is powered by our Instant Home Value Estimate, which uses current market and property price trends to estimate your home’s value with a 90% accuracy rate.Not available
Price/Sqft$433/sqft
Monthly cost
Open Calculator
Description
New Construction 1207 Italy Cross Road! This beautiful brand new 3 bedroom, 2 bathroom 1383 sq ft home with a built in 440 sq ft heated garage, has an expected completion date of September 2025! The fully turn key home sits on a landscaped 1+ acre lot with mature trees, gravel driveway, drilled well, and new septic system. The exterior features low maintenance vinyl siding, architectural roof shingles, upgraded doors and casement windows, insulated foundation and basement floor, pressure treated decking and handrails with metal balusters! The interior boasts luxury vinyl plank flooring and custom kitchen cabinets with butcher block counter tops. Upgraded appliances included are the washer/dryer, fridge, stove, dishwasher and vented range hood. The home will be efficiently heated with ducted heat pumps and electric baseboard heaters throughout. Other notable features include new water softener system, spray foam insulated walls with rigid insulation applied to the exterior walls for extra R value, and the home is fully plumbed for the propane fireplace, BBQ, dryer, stove and on demand hot water. A complete list of features is available. This home is located on a lovely private lot close to the South Shore's finest beaches and just 15 minutes from Bridgewater! County taxes also apply offering an affordable location for your family! This is a great opportunity to own a new home without all the stress of planning it yourself!
Property Details
Interior
Features
2nd Level Floor
Living Room
14 x 12'6Bedroom
13'4 x 11'4Eat In Kitchen
14 x 13'3Bedroom
10'7 x 11'4Exterior
Features
Parking
Garage spaces 1
Garage type -
Other parking spaces 1
Total parking spaces 2
Property History
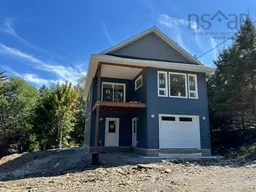 28
28