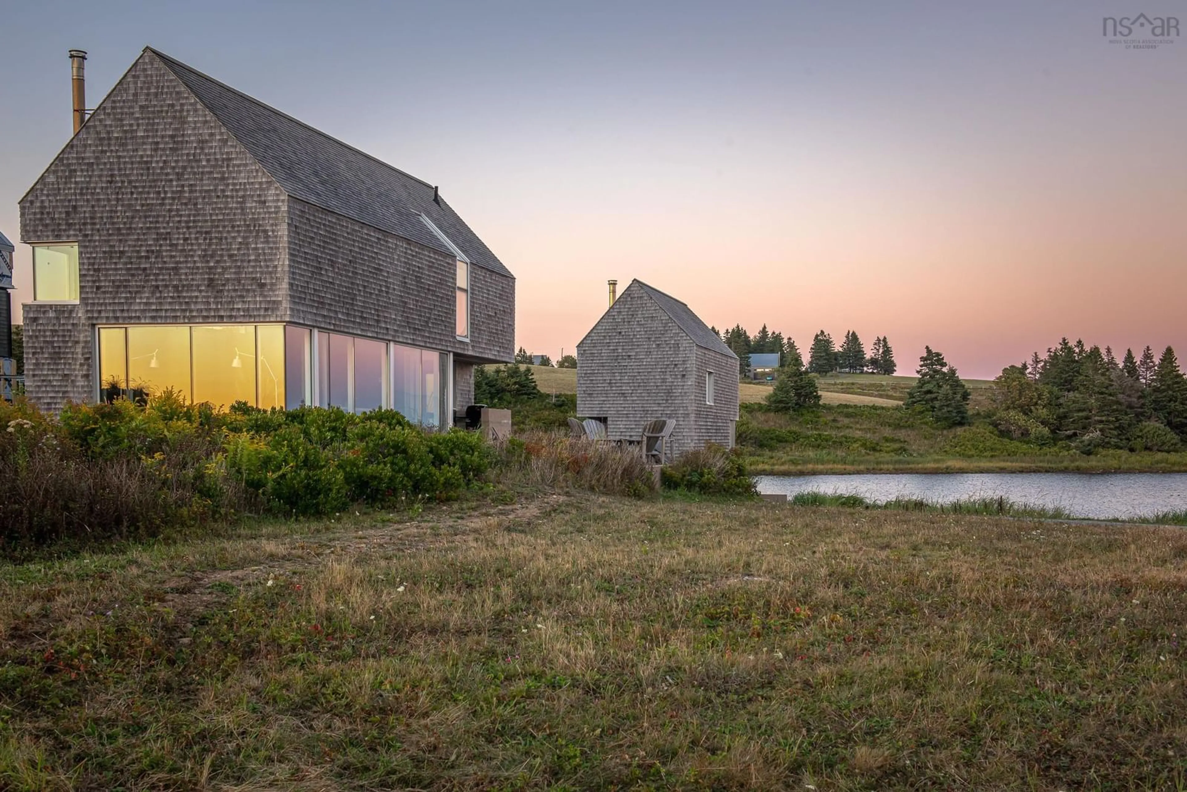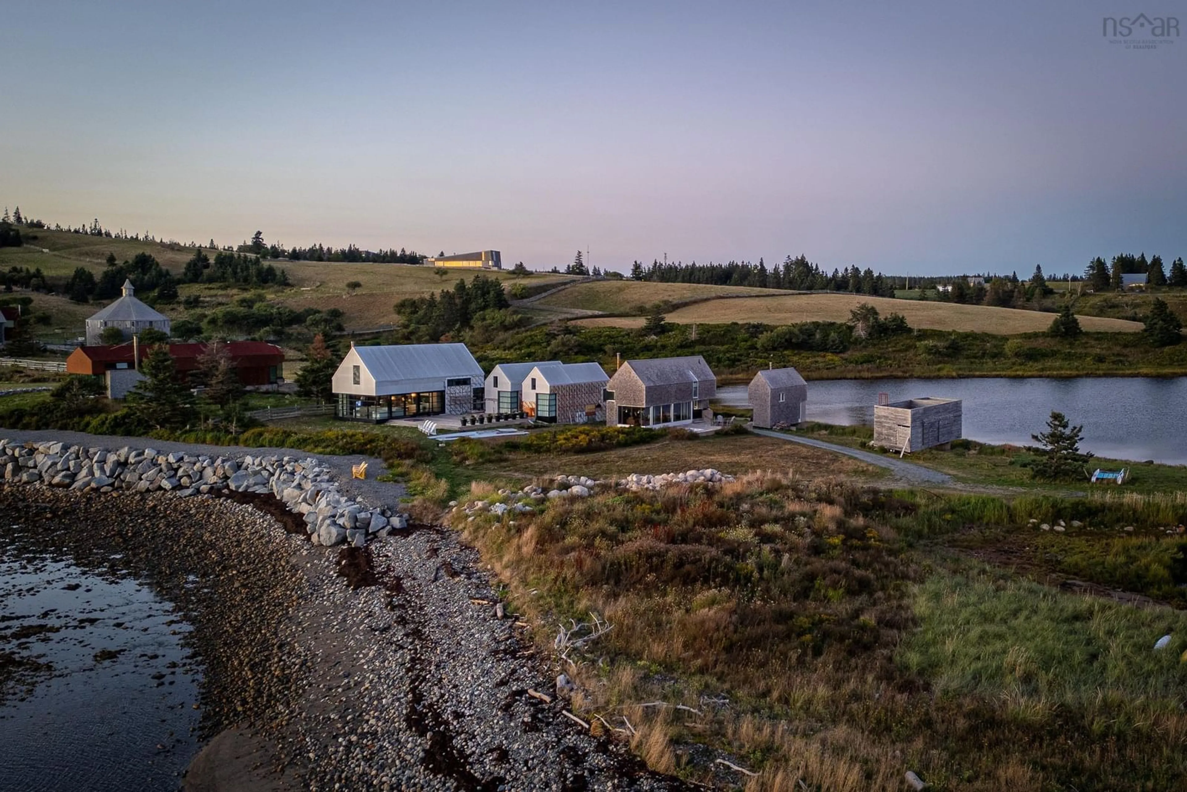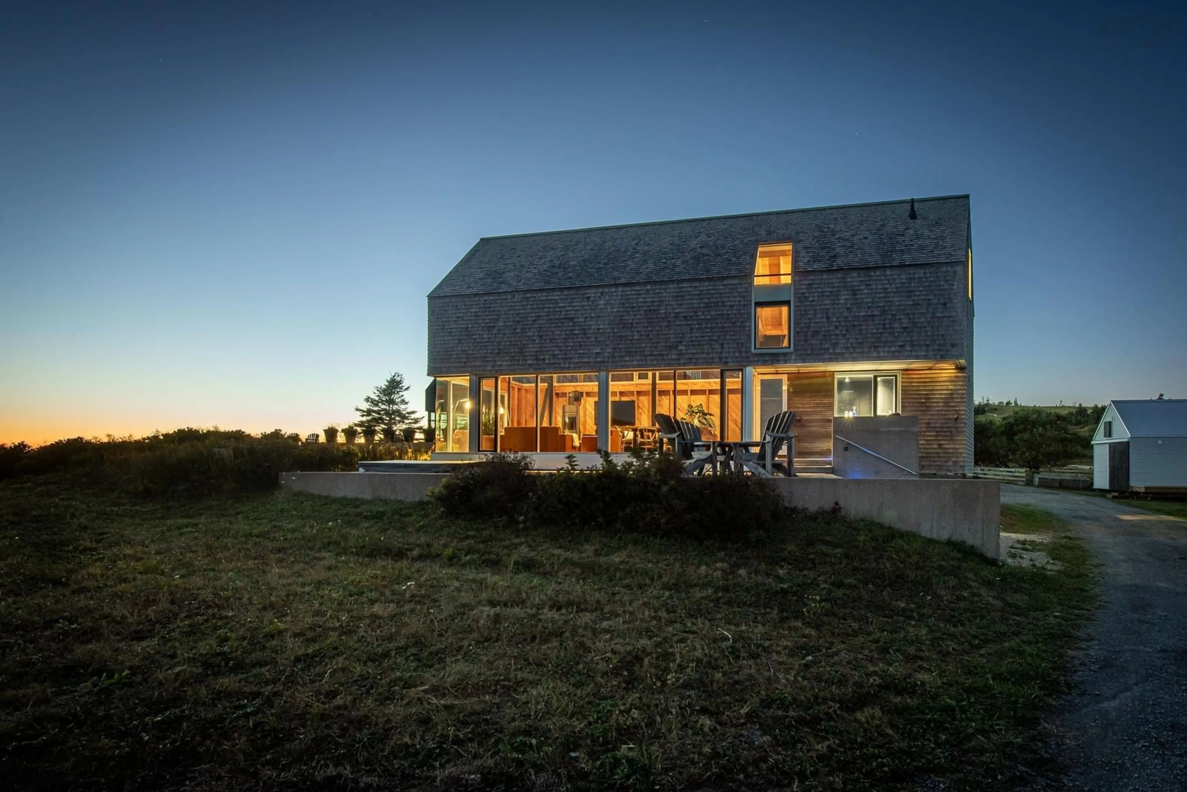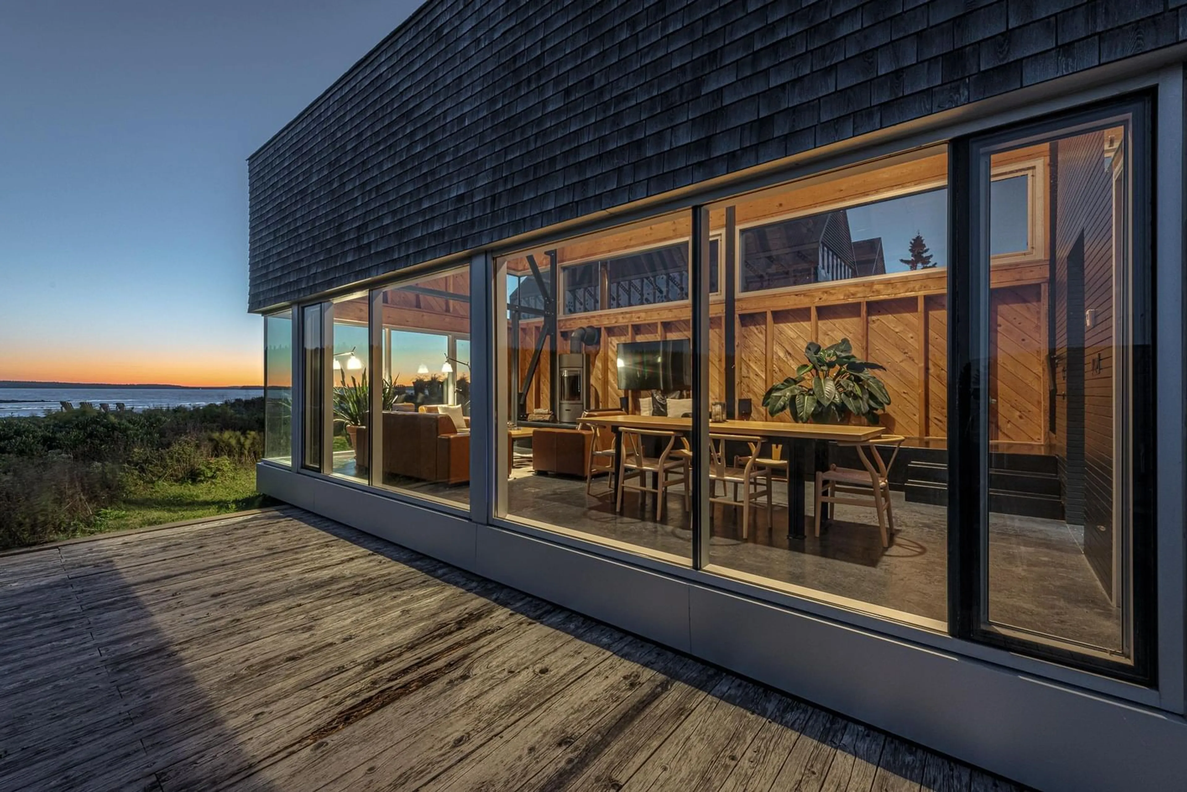120 Net Yard Lane, Upper Kingsburg, Nova Scotia B0X 2X0
Contact us about this property
Highlights
Estimated valueThis is the price Wahi expects this property to sell for.
The calculation is powered by our Instant Home Value Estimate, which uses current market and property price trends to estimate your home’s value with a 90% accuracy rate.Not available
Price/Sqft$768/sqft
Monthly cost
Open Calculator
Description
Point House, a rare offering by internationally acclaimed architect Brian MacKay-Lyons, occupies a coveted peninsula within AIA National Honour Award winning Shobac Farm - an enclave where design excellence, natural splendour and a history of place converge. Surrounded by Atlantic waters on three sides, Point House transcends conventional coastal living through its marriage of Nova Scotian vernacular and contemporary minimalism. Eastern White Cedar shingles and steep gabled rooflines honour Nova Scotia's architectural heritage while floor-to-ceiling glass walls dissolve boundaries between interior and exterior spaces. The double-height great room is punctuated by blackened steel totemic elements and anchored by a monumental hearth and a STUV high-efficiency wood stove while the gourmet galley kitchen features Wolf appliances and custom millwork. A sculptural steel ribbon staircase - equal parts function and art - ascends to the loft retreat, a private sanctuary suspended above. The two-story companion bunkie - with transformative pivoting walls - seamlessly merges interior comfort with the tranquility of the exterior tidal pond. An infinity hot tub at the water's edge completes this coastal sanctuary, where sunrise and sunset paint daily masterpieces across the sky. Steps from Hirtle's Beach and Gaff Point trails, this award-winning property offers unparalleled natural beauty. Exceptional opportunity for year-round living, luxury retreat, or income-generating investment in one of Atlantic Canada's most architecturally significant communities.
Property Details
Interior
Features
Main Floor Floor
Living Room
27'3 x 15'1Dining Room
Kitchen
11'5 x 7'7Bath 1
10'11 x 6'10Exterior
Features
Property History
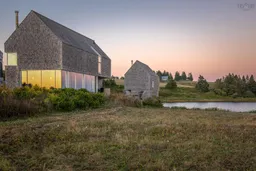 45
45
