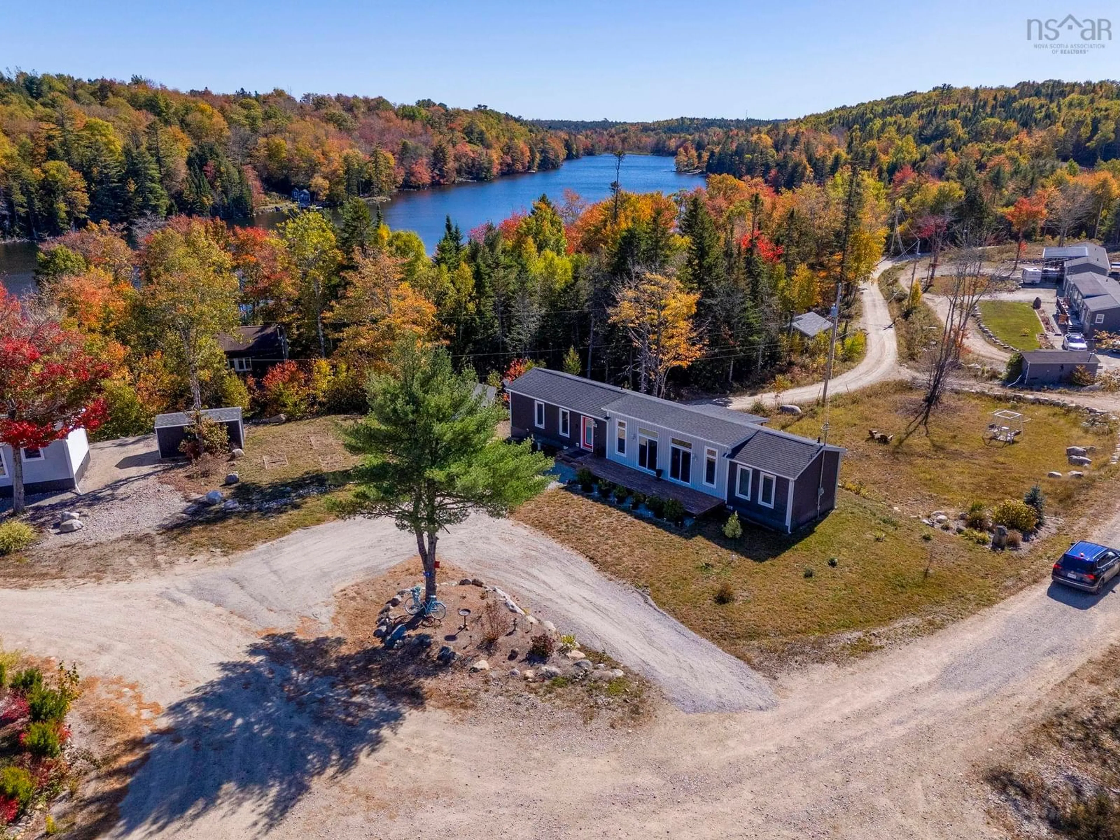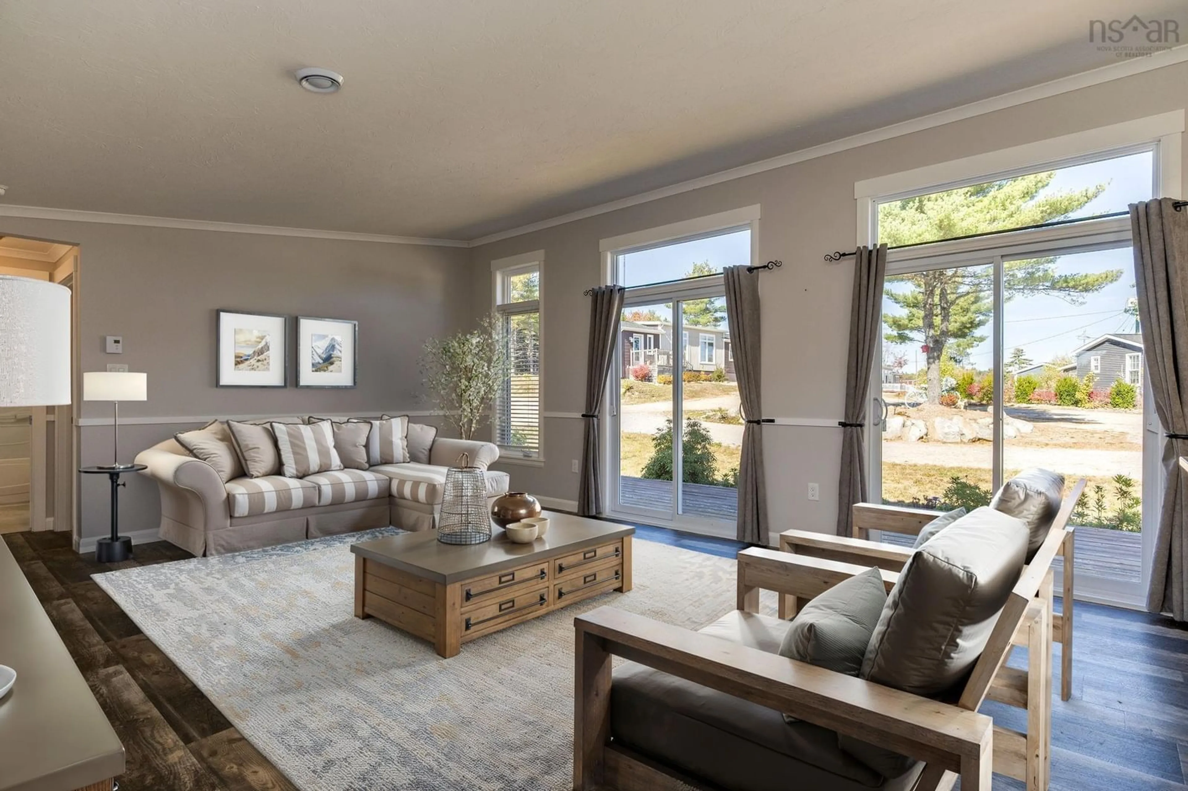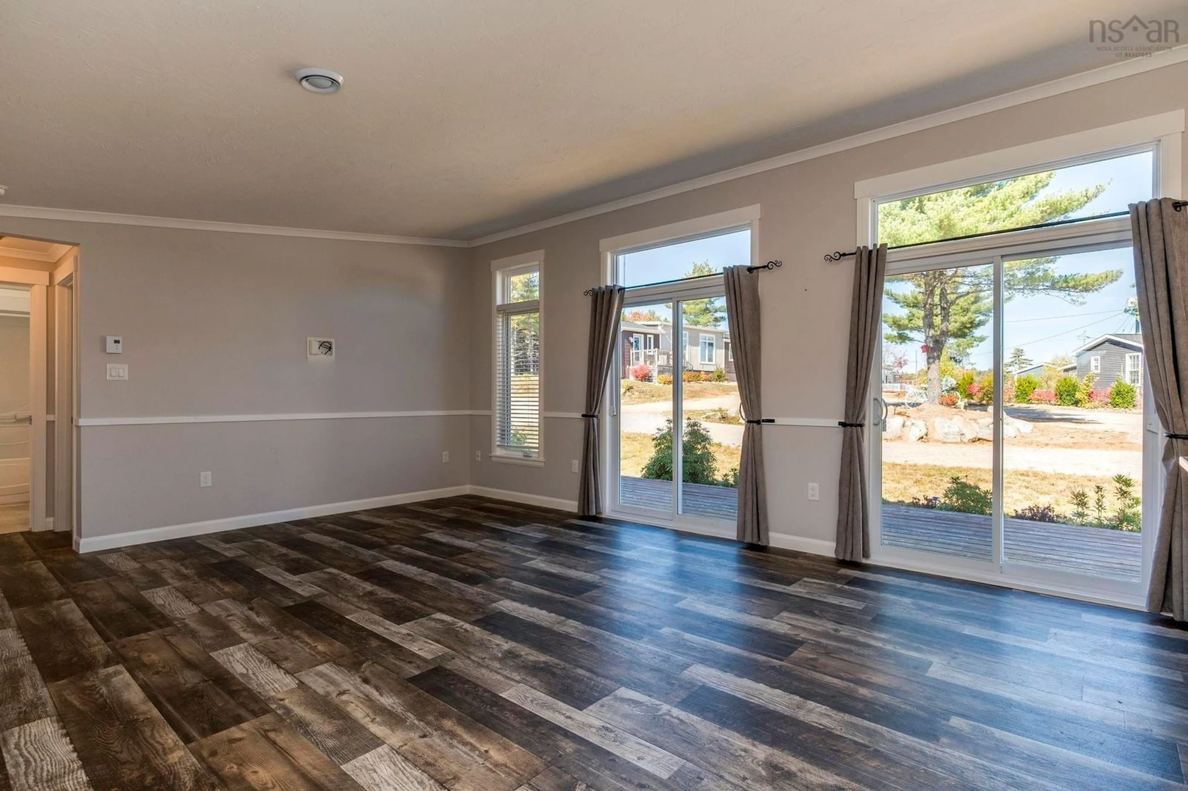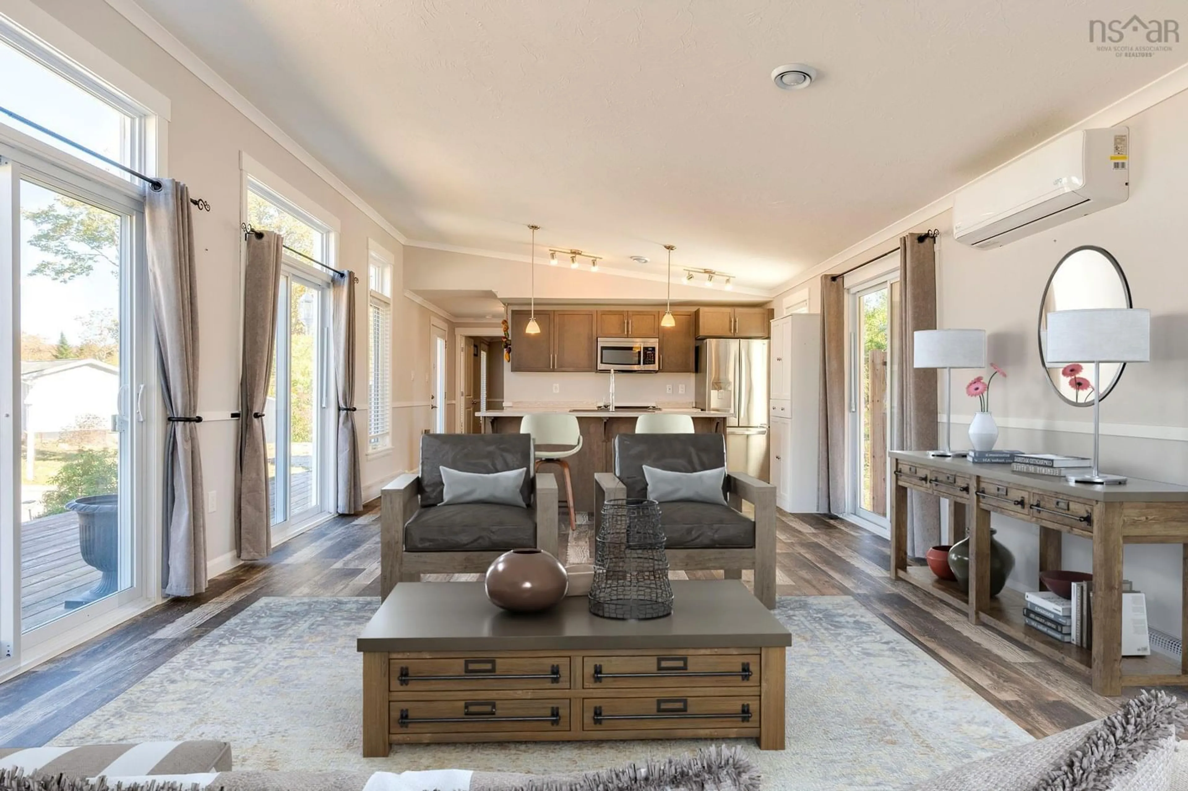119 Appletree Dr, Windsor Road, Nova Scotia B0J 1J0
Contact us about this property
Highlights
Estimated valueThis is the price Wahi expects this property to sell for.
The calculation is powered by our Instant Home Value Estimate, which uses current market and property price trends to estimate your home’s value with a 90% accuracy rate.Not available
Price/Sqft$261/sqft
Monthly cost
Open Calculator
Description
Welcome to Kwyet Waters, a peaceful 55+ community where comfort and nature meet. This bright and inviting 2-bedroom, 2-bath 7 yr old home offers easy one-level living with stylish vinyl plank flooring throughout. The spacious open-concept layout features a modern kitchen with stainless steel appliances and abundant natural light streaming in through three patio doors. You will love entertaining your family in this bright and oh-so functional space. The huge primary bedroom will truly be your sanctuary after a long day of relaxation and socializing with your wonderful neighbours. It includes a walk-in closet and ensuite bath with granite countertops for you to enjoy, while the second bedroom makes a perfect guest space or home office. The laundry room is perfectly situated and sure beats those laundry "closets". And of course your guests can enjoy their own bathroom - no sharing required! Outside, enjoy a huge circular driveway, large front patio perfect for your morning coffee and covered back patio that backs onto green space. Just steps away from deeded access to Larder Lake, you’ll love spending your days kayaking, swimming, or simply relaxing in nature. With its welcoming community atmosphere, excellent park maintenance and convenient location only 10 minutes from all the charm and fun of Chester, this home truly offers the best of South Shore retirement living!
Property Details
Interior
Features
Main Floor Floor
Living Room
11.6 x 14.8Dining Room
9.8 x 14.8Kitchen
14 x 5Primary Bedroom
14.8 x 12.8Exterior
Features
Property History
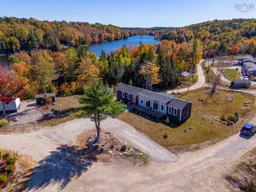 32
32
