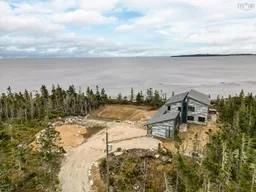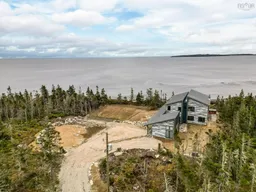With 700' of shoreline, facing the ever-changing bold Atlantic Ocean, on the picturesque Aspotogan Peninsula, this new home set on 6.7 acres was designed by Wild Salt Architecture with environmentally friendly principles. Overlooking East Ironbound and Pearl Islands, and all the marine activity, the elevated views are striking. The sights and sounds of the waves crashing on the shoreline rocks are very dramatic! The main level includes a guest bedroom, full bath, study / office, laundry, kitchen/dining room, and living room which open to an oceanside terrace with hot tub. The kitchen, with quartz counters, offers a large island, lots of cupboards and a lovely built-in sitting area. The primary bedroom and a spacious guest bedroom (currently used as a music room) on the upper floor, each have walk-in closets / ensuites and private oceanside balconies.The courtyard also includes a separate building, currently being used as an exercise room, but some of the options here might be a 4th bedroom, Granny flat, a home office, project area or an artist /yoga studio. The lower level includes a finished double garage with lots of storage. The Municipality of Chester offers seaside golf, Yacht Club, full service marinas, tennis, Playhouse, Art Centre, seasonal Farmers' Markets, and more. New Harbour is a small fishing community, near Blandford, on Nova Scotia's treasured South Shore, about 20 minutes to Chester or Hubbards, and 60 minutes to Halifax's Stanfield International Airport. This property is exempt from the Federal Ban on Foreign Buyers.
Inclusions: Electric Cooktop, Electric Oven, Dishwasher, Dryer - Electric, Washer, Refrigerator
 48
48



