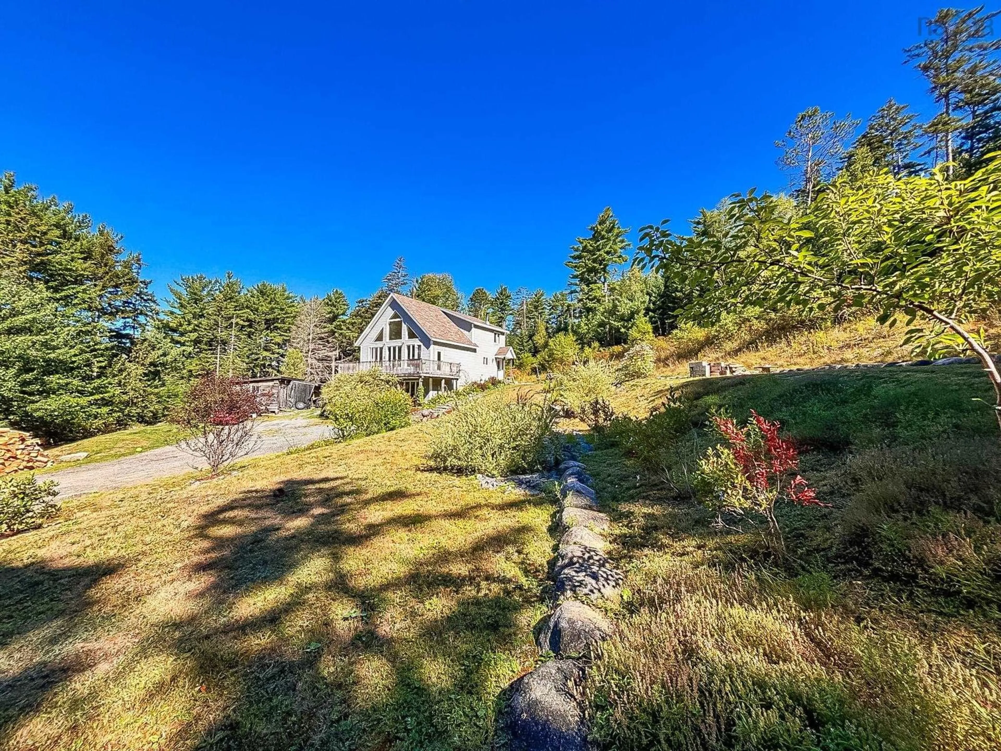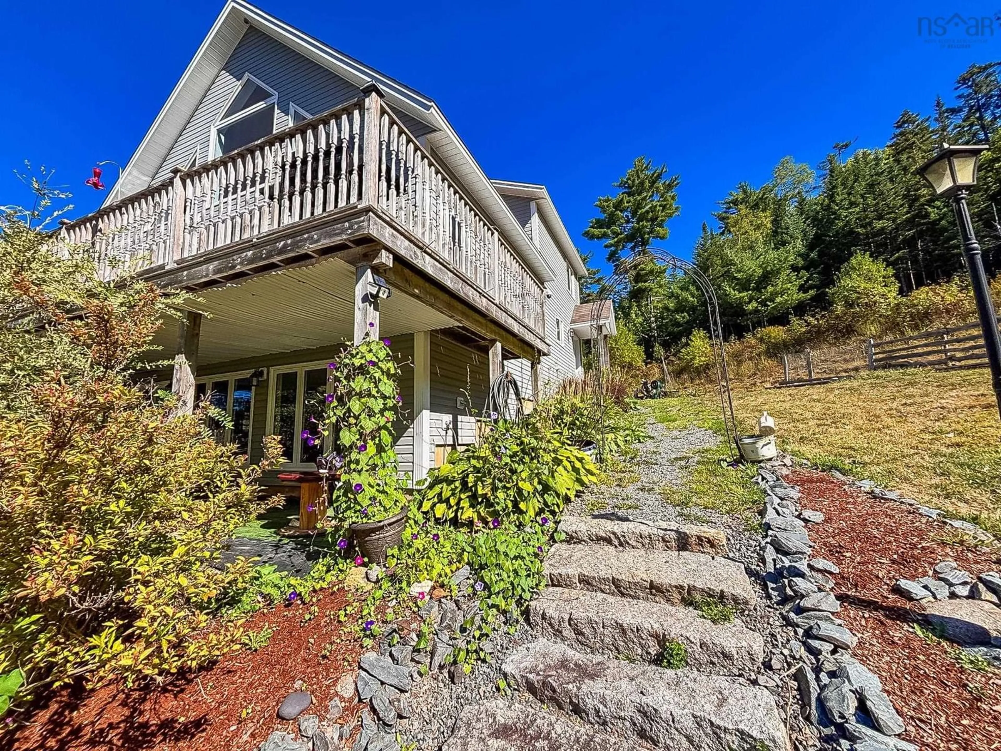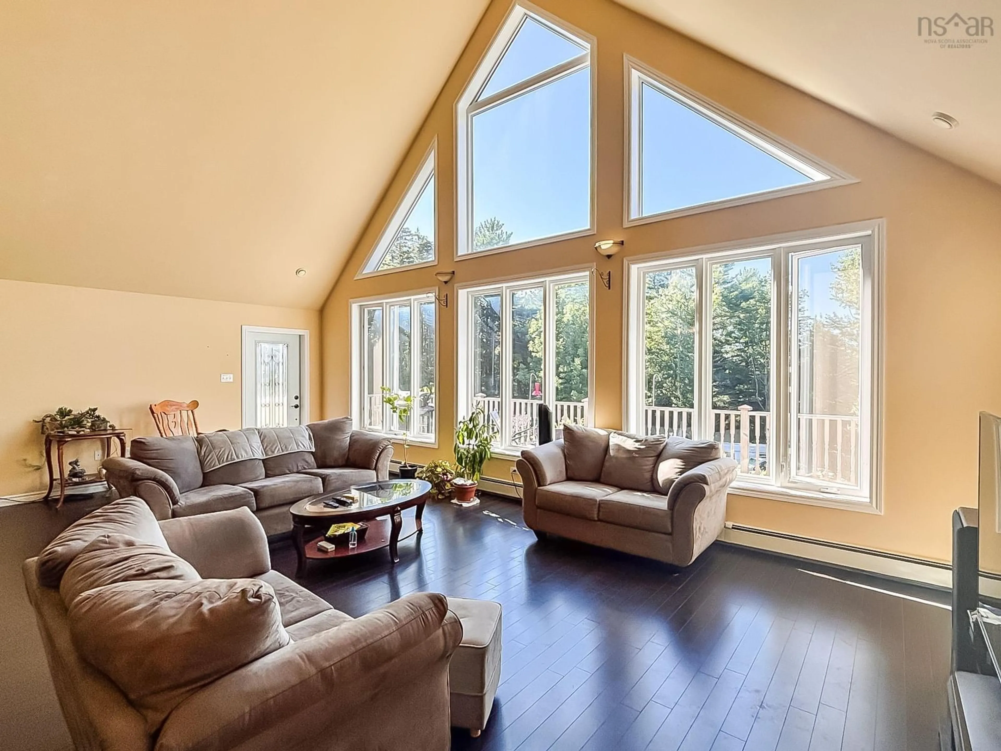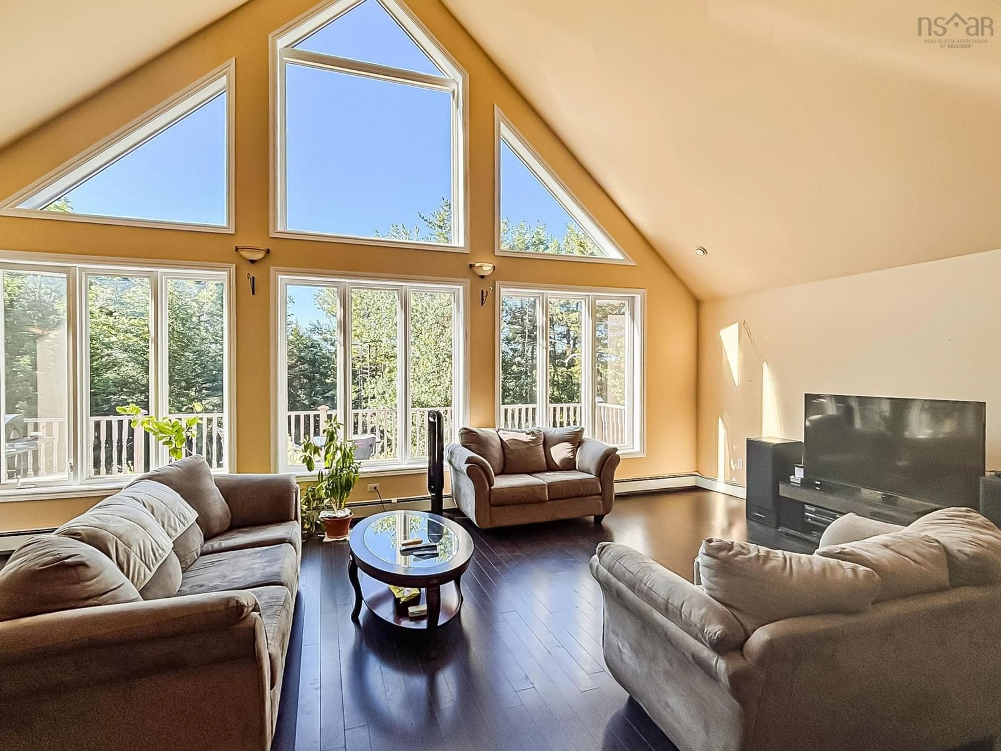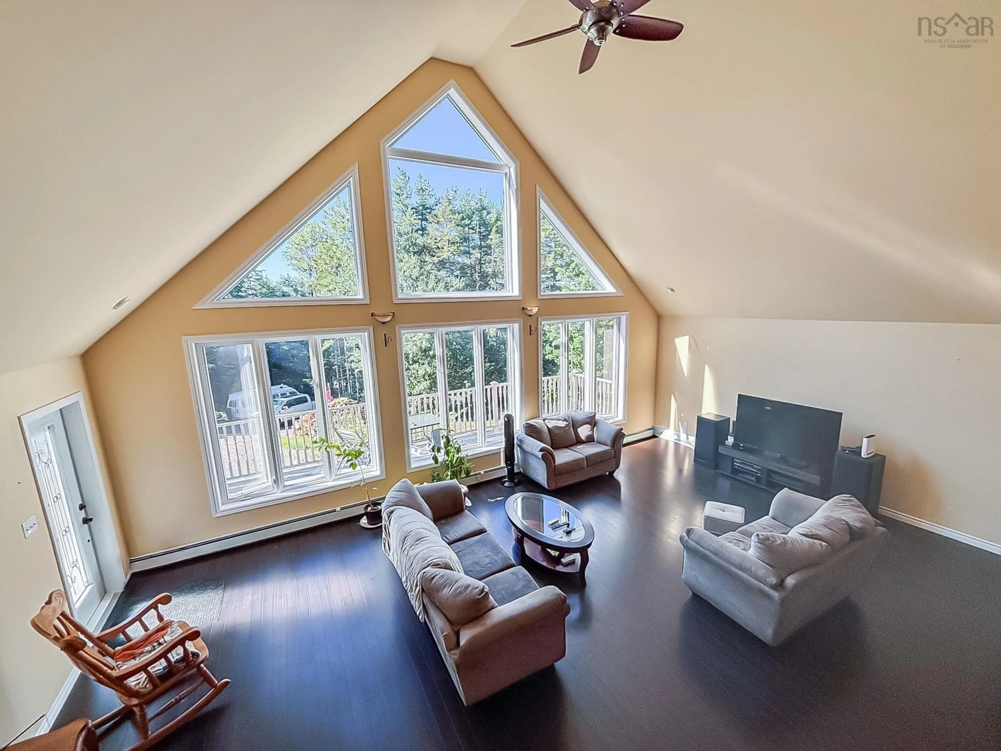1050 Northfield Rd, Maitland, Nova Scotia B0J 1E0
Contact us about this property
Highlights
Estimated valueThis is the price Wahi expects this property to sell for.
The calculation is powered by our Instant Home Value Estimate, which uses current market and property price trends to estimate your home’s value with a 90% accuracy rate.Not available
Price/Sqft$258/sqft
Monthly cost
Open Calculator
Description
Set on just under 4 acres and only 7 minutes to town amenities or Mush Mush Beach, you choose, this property is the perfect mix of private retreat and total convenience. Drive up the private lane and you’re greeted with a home that’s got curb appeal. Step inside to soaring cathedral ceilings and a wall of windows that flood the main floor with natural light. The open-concept design makes it easy to cook, host, or just lounge—plus, the kitchen’s oversized island is ready for everything from weeknight dinners to Saturday night guests. A half bath and main floor laundry keep this level functional, while the atmosphere remains open and bright. Upstairs, two cozy bedrooms and a full bath create the perfect perch for family or guests. The walkout lower level is where the primary suite takes center stage. Think of a full en-suite with a walk-in shower, a walk-in closet, and tucked away from the rest of the home. Down here is the rec room with an eye-catching live-edge bar, making this space both fun and functional. Outside, the property shines with mature trees, a koi pond that feels like your own little Zen Garden, and a storage shed for all the extras. If you’ve been dreaming of a home that feels like an escape but keeps you close to everything, this Northfield gem is calling.
Property Details
Interior
Features
Main Floor Floor
Kitchen
13 x 12'5Bath 2
3'7 x 5'9Dining Room
13 x 9Living Room
15 x 27Property History
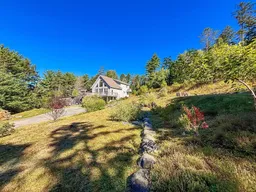 33
33
