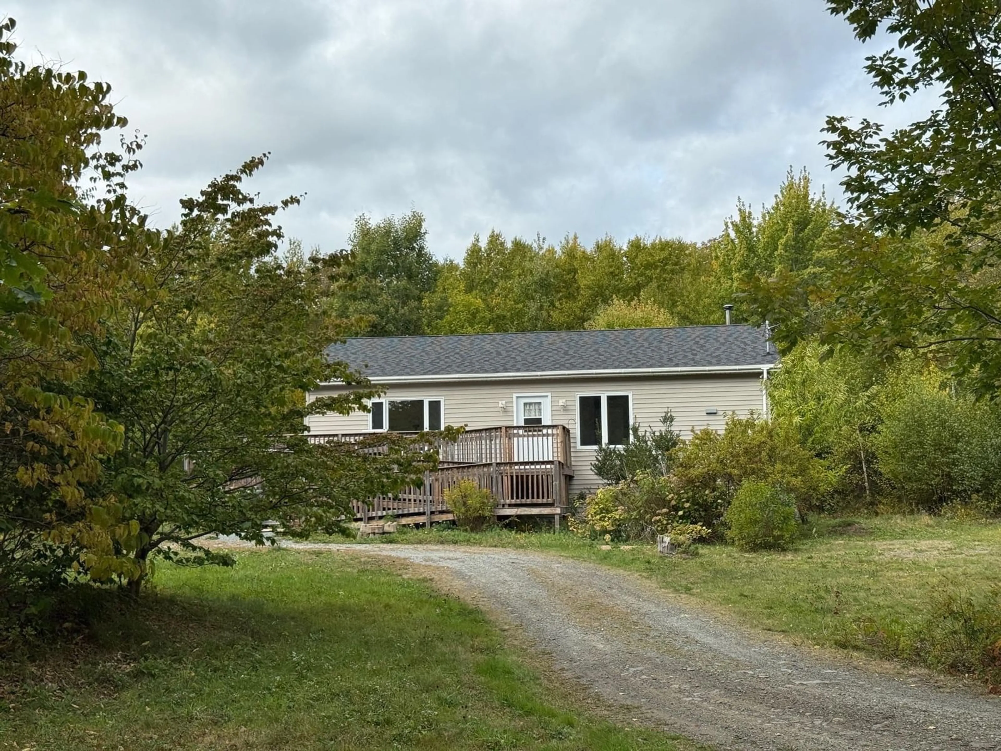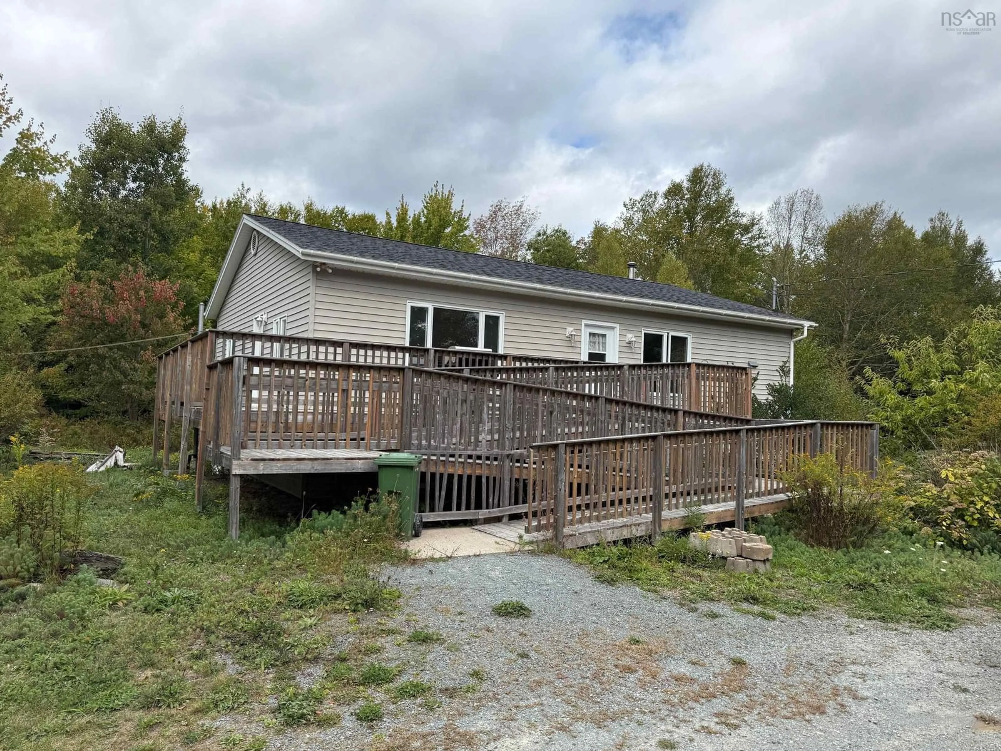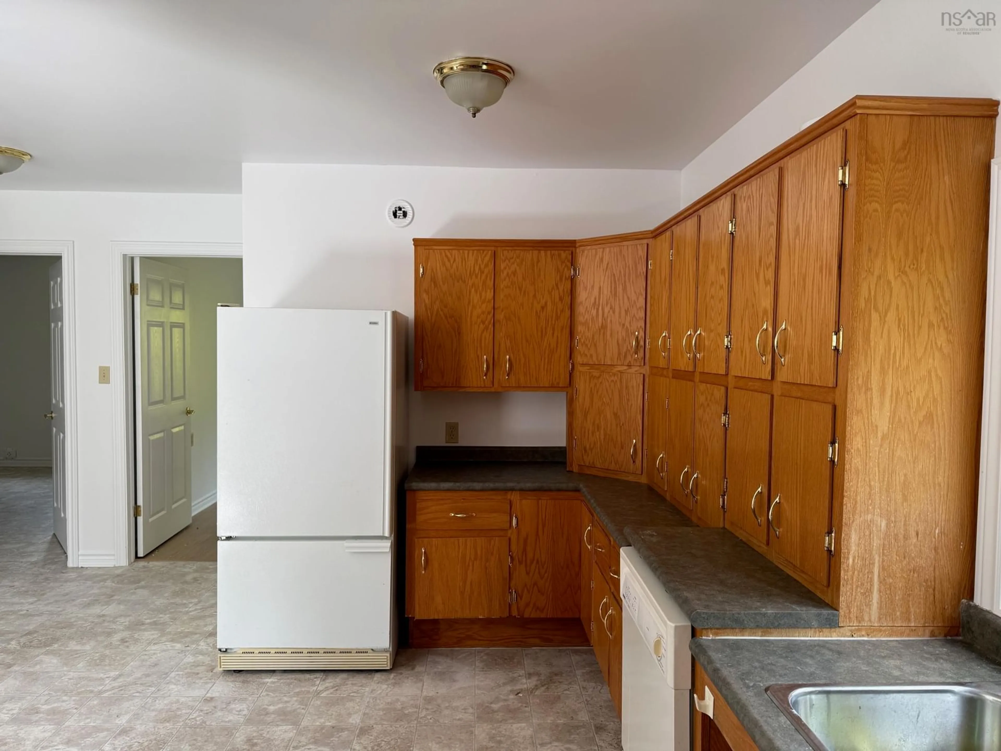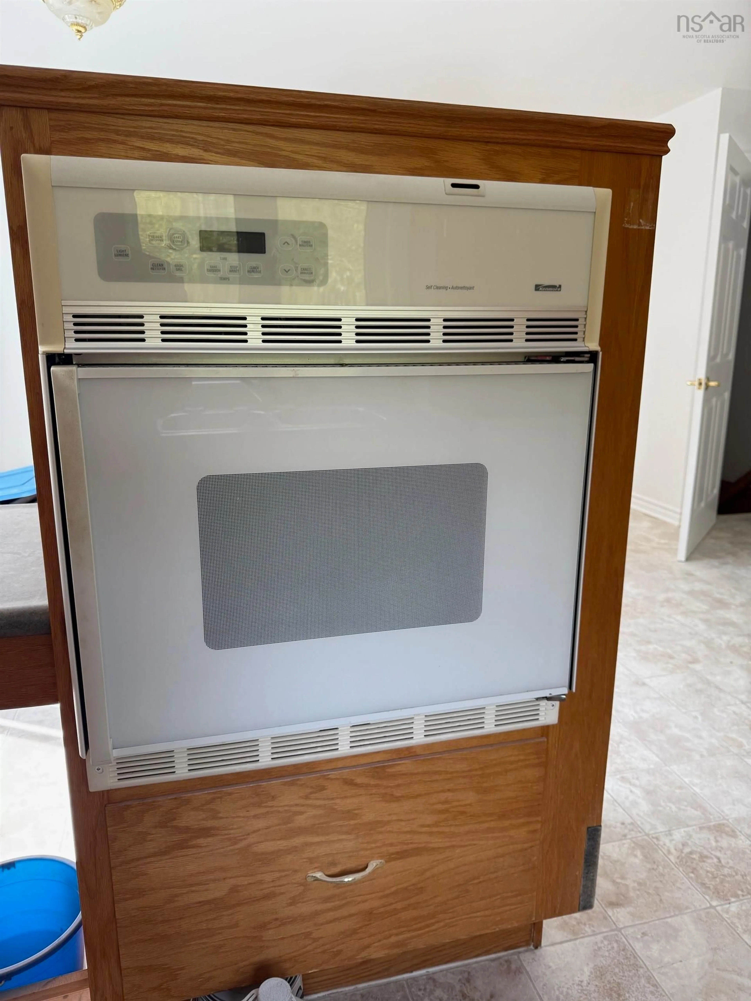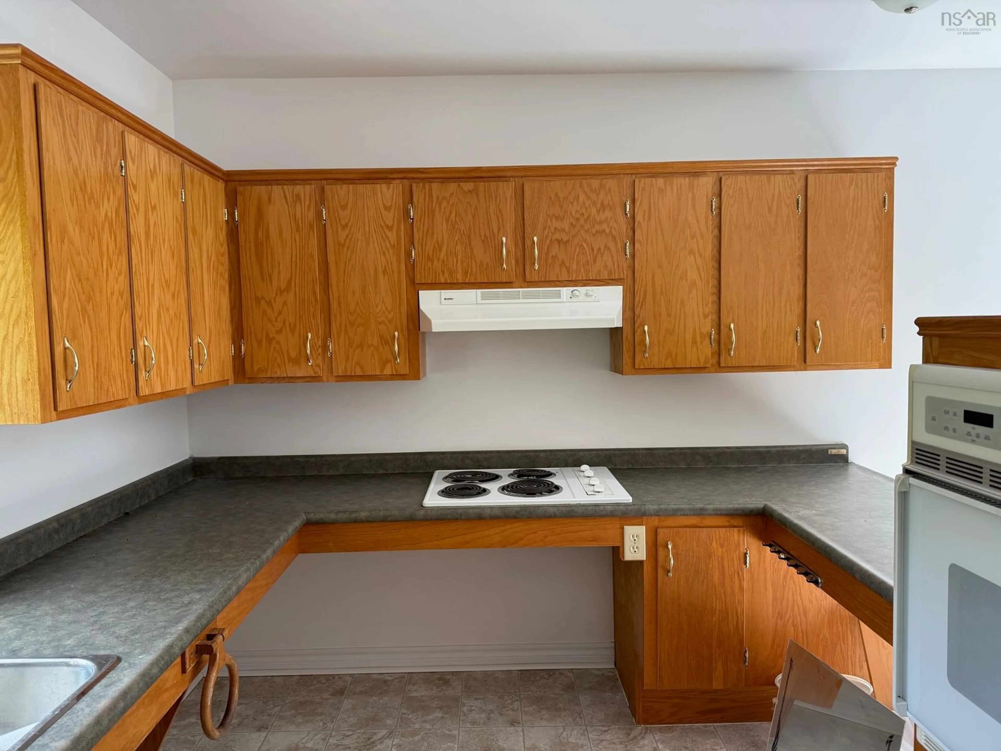Sold conditionally
108 days on Market
1030 Highway 325, Blockhouse, Nova Scotia B0J 1E0
•
•
•
•
Sold for $···,···
•
•
•
•
Contact us about this property
Highlights
Days on marketSold
Estimated valueThis is the price Wahi expects this property to sell for.
The calculation is powered by our Instant Home Value Estimate, which uses current market and property price trends to estimate your home’s value with a 90% accuracy rate.Not available
Price/Sqft$237/sqft
Monthly cost
Open Calculator
Description
Property Details
Interior
Features
Heating: Furnace, Heat Pump
Basement: Full, Unfinished, Walk-Out Access
Exterior
Features
Patio: Deck
Parking
Garage spaces -
Garage type -
Total parking spaces 1
Property History
Sep 26, 2025
ListedActive
$324,900
108 days on market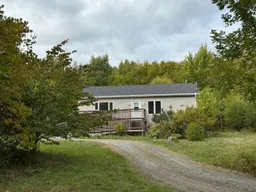 34Listing by nsar®
34Listing by nsar®
 34
34Property listed by EXIT Realty Inter Lake, Brokerage

Interested in this property?Get in touch to get the inside scoop.
