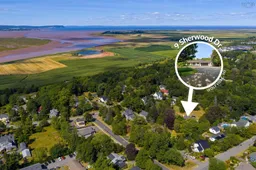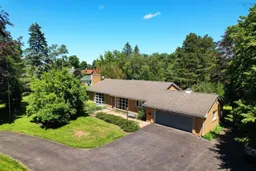A Hidden Gem in the Heart of Wolfville. Tucked behind a canopy of mature trees at the end of a long driveway, this Wolfville retreat feels a world away, yet is only steps from Main Street. Peaceful, private, and full of character, 9 Sherwood sits on 1.1 acres and offers a parklike setting with gardens, open green space, and shady nooks to explore. The large deck, gazebo, hot tub, and firepit create spaces to gather, unwind, and enjoy every season. With the home set well back from the road, it’s a safe haven for children and pets to play freely. Inside, warmth and comfort meet timeless style. The updated kitchen gleams with new finishes and natural light, perfect for slow weekend mornings. The main bath has been refreshed, adding a modern touch to the home’s classic charm. Two cozy wood stoves and new efficient ductless heat pumps keep the spaces comfortable year round while other recent improvements to the home include a new roof (2024), sewer line (2024) and electrical 400 amp upgrade (2023). Designed for easy main level living, this home offers a spacious lower level complete with a bar and large rec room, ideal for movie nights, games, or casual evenings with friends. Blending privacy, character, and walkable convenience, this is a rare Wolfville property poised and ready for you to call home.
Inclusions: Glass Cooktop, Oven, Dishwasher, Dryer - Electric, Washer, Microwave, Refrigerator, Wine Cooler
 45
45



