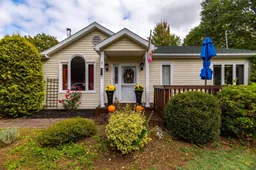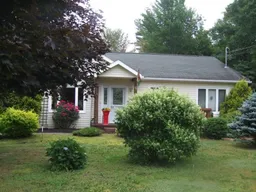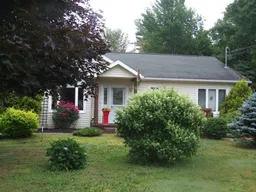Welcome to one of the most sought after neighborhoods in New Minas. This two-bedroom,single-story residence not only offers a blend of modern amenities and cozy living spaces but is the perfect home for those seeking comfort and convenience. The spacious living room, the heart of the home, features large windows that flood the space with natural light, creating a warm and inviting atmosphere ideal for relaxing or entertaining guests. The kitchen is equipped with ample cabinetry, and a convenient breakfast bar, seamlessly connecting to the dining area, making meal preparation and dining a breeze. The primary bedroom with two piece ensuite and walk in closet provide ample space for rest and relaxation. The updated bathroom has contemporary fixtures, a sleek vanity, and a combination shower/tub, offering both functionality and style. The sunroom off the dining room offers a vista of a beautifully landscaped backyard. The property is a perfect retreat for outdoor activities, gardening, or simply enjoying the fresh air. The patio area is ideal for barbecues and outdoor dining. The property includes a driveway with ample parking space, ensuring convenience for residents and guests alike. The home’s exterior is well-maintained, with a charming front deck that adds to its inviting curb appeal. Situated close to schools, parks, shopping centers, and public transportation, this home offers easy access to all essential amenities. This delightful two-bedroom, one level home is a perfect blend of comfort, style, and convenience. With a single car garage and work shed, there is plenty of space for storage. Whether you’re a first-time homebuyer, a small family, or looking to downsize, this home is sure to meet your needs. Don’t miss the opportunity to make this residence your own!
Inclusions: Central Vacuum, Stove, Dishwasher, Dryer, Washer, Microwave, Refrigerator
 45
45




