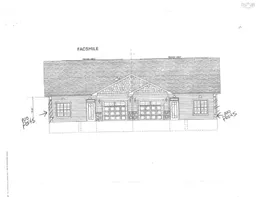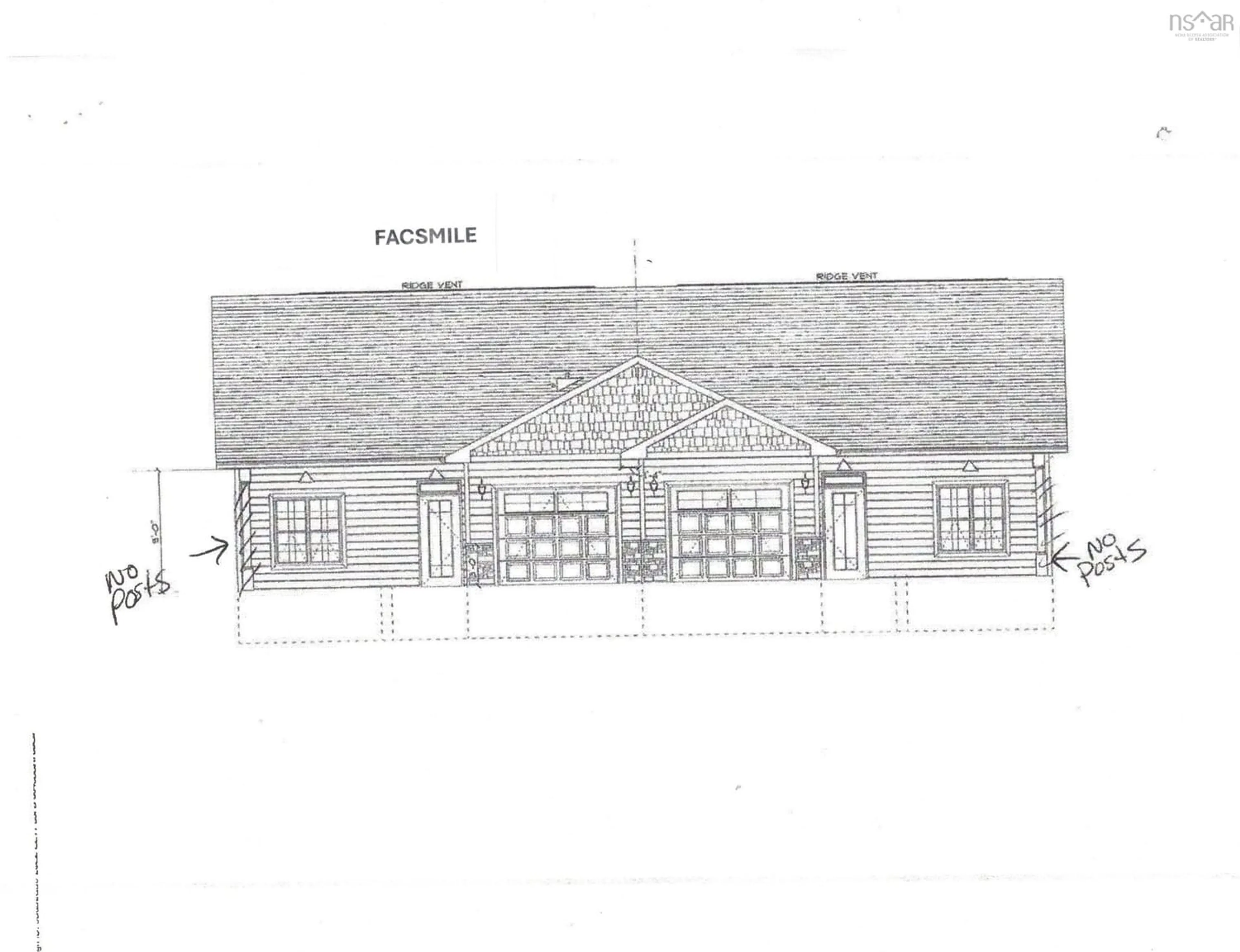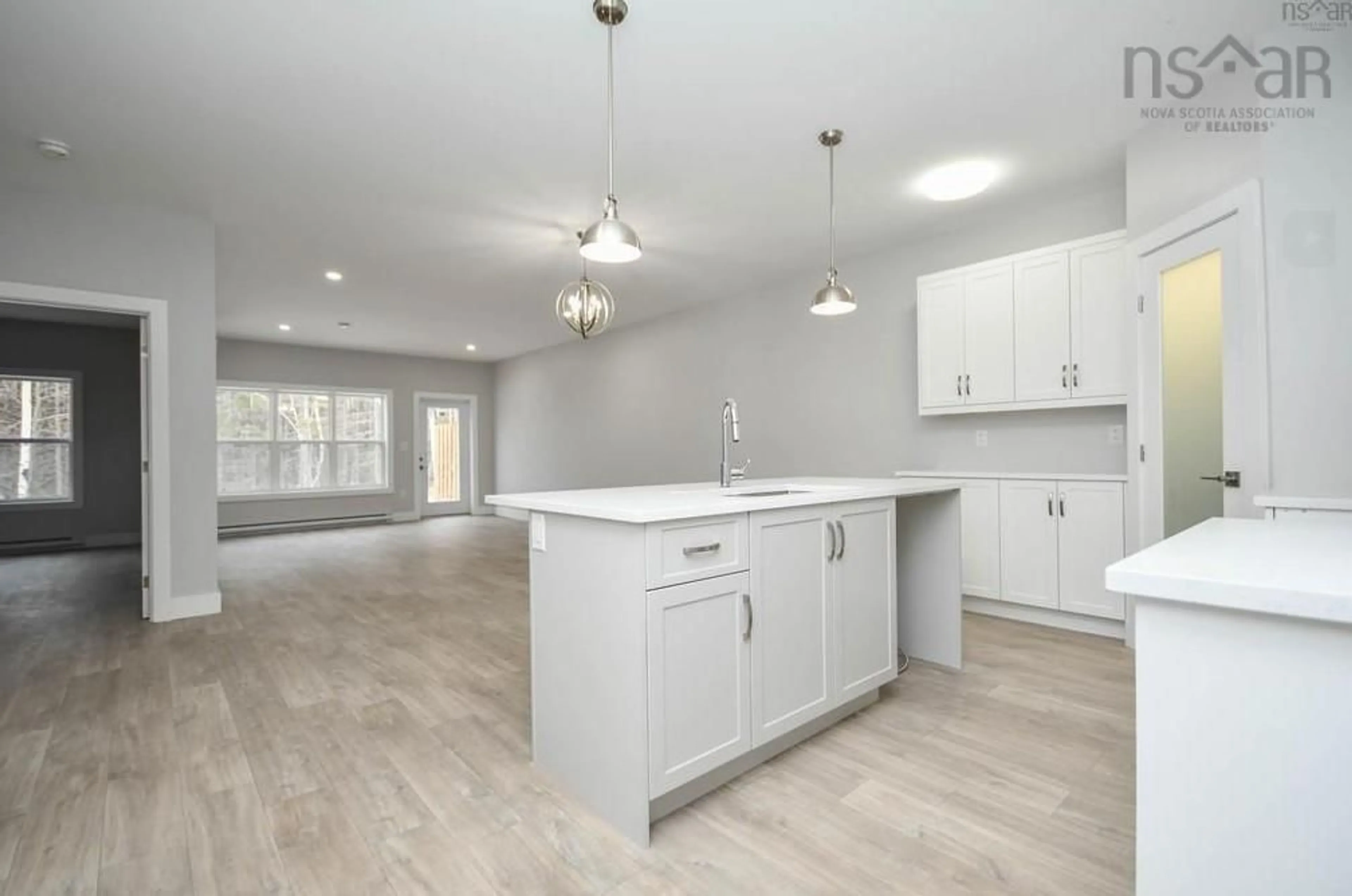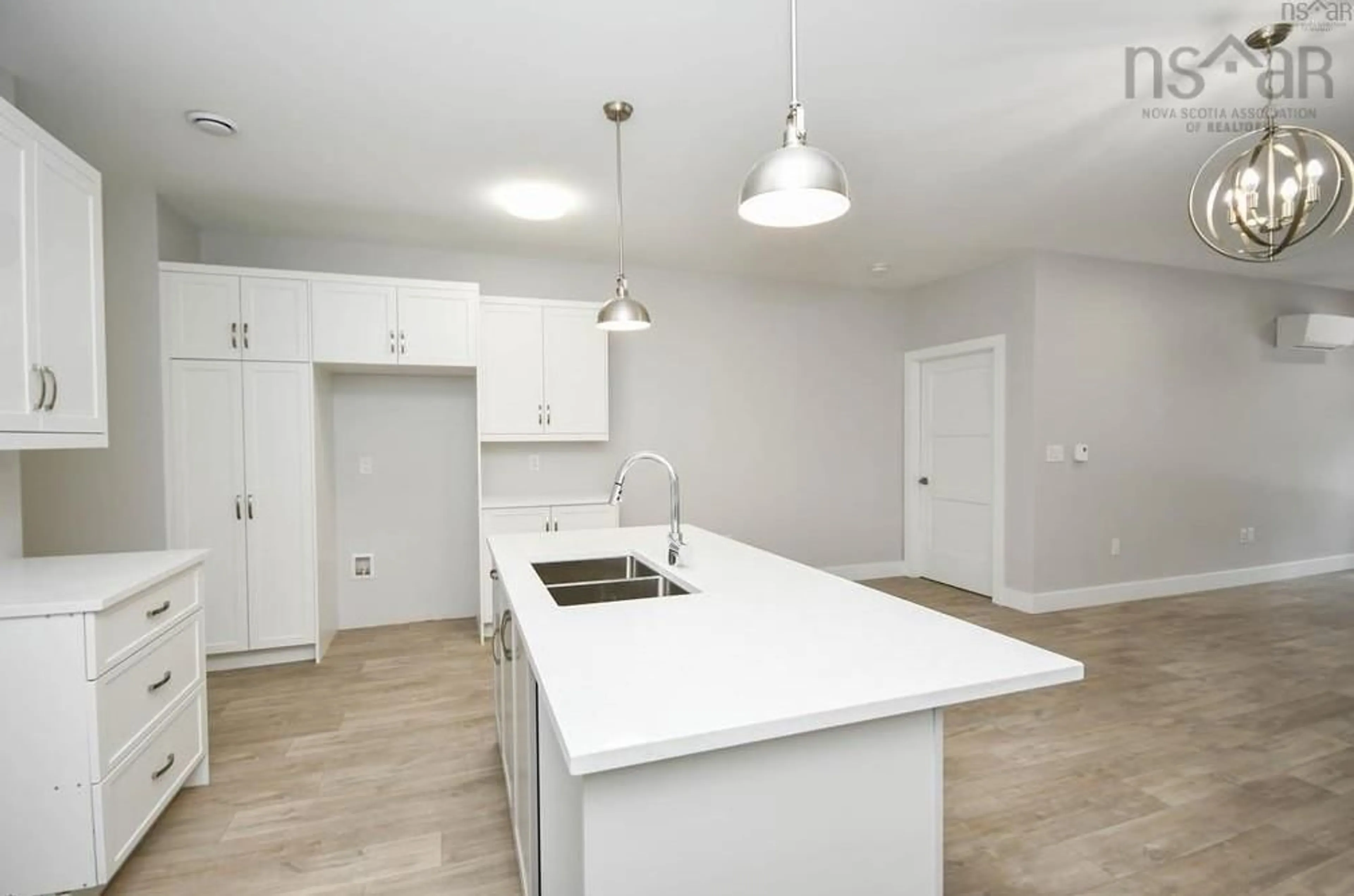Main St #lot 2A, Kingston, Nova Scotia B0P 1R0
Contact us about this property
Highlights
Estimated ValueThis is the price Wahi expects this property to sell for.
The calculation is powered by our Instant Home Value Estimate, which uses current market and property price trends to estimate your home’s value with a 90% accuracy rate.$429,000*
Price/Sqft$328/sqft
Days On Market20 days
Est. Mortgage$2,061/mth
Tax Amount ()-
Description
Presenting gorgeous 3 bedroom, 2 full bath, slab on grade bungalow with bright open concept floor plan, 9 foot ceilings! You will love the large kitchen with pantry, beautiful white cabinets, center island and quartz counter tops, spacious bright large living/dining area with pot lights & includes one ductless heat pump, walk out to your private backyard, large primary bedroom features lovely 1-3 pc en-suite and double closets, 2 there bright large bedrooms and another 1-4pc bathroom, all laminate flooring through out the home and ceramic, utility & laundry room, built-in garage with storage area completes this amazing home. We have a standard package for you to make it bright and cheery. If your looking to downsize and want one floor living you can pick all your flooring, paint colours, fixtures to make it your own, let us help you build your home. Beautiful community, right across from Avery's farm market, minutes from CFB Greenwood and Hwy access and so much more in this beautiful community. If you would like to see what this home is going to look like finished or come have a look we have a base model and an upgraded model in Three Mile Plains, you can look up 145A Kingston Court & 145B Kingston Court, we have them open every Sunday 2-4 or call for your private viewing. Finished Pictures on this is from our Model so you can see the finishes.
Property Details
Interior
Features
Main Floor Floor
Living Room
14 x 14Dining Room
14 x 12Kitchen
18.4 x 8.10Bath 1
Exterior
Features
Parking
Garage spaces 1
Garage type -
Other parking spaces 0
Total parking spaces 1
Property History
 30
30




