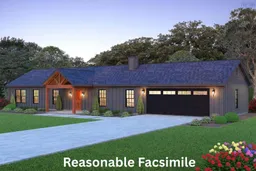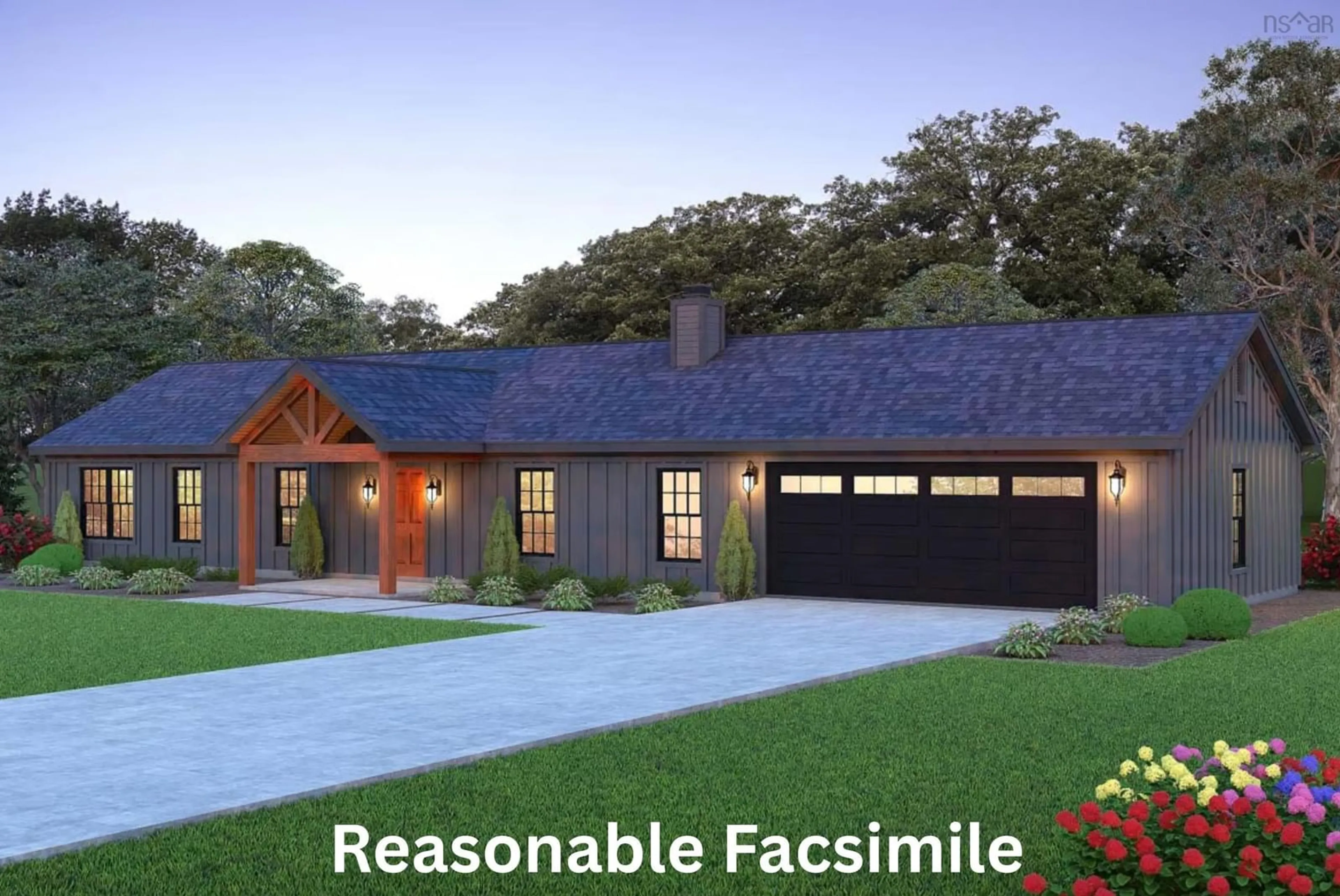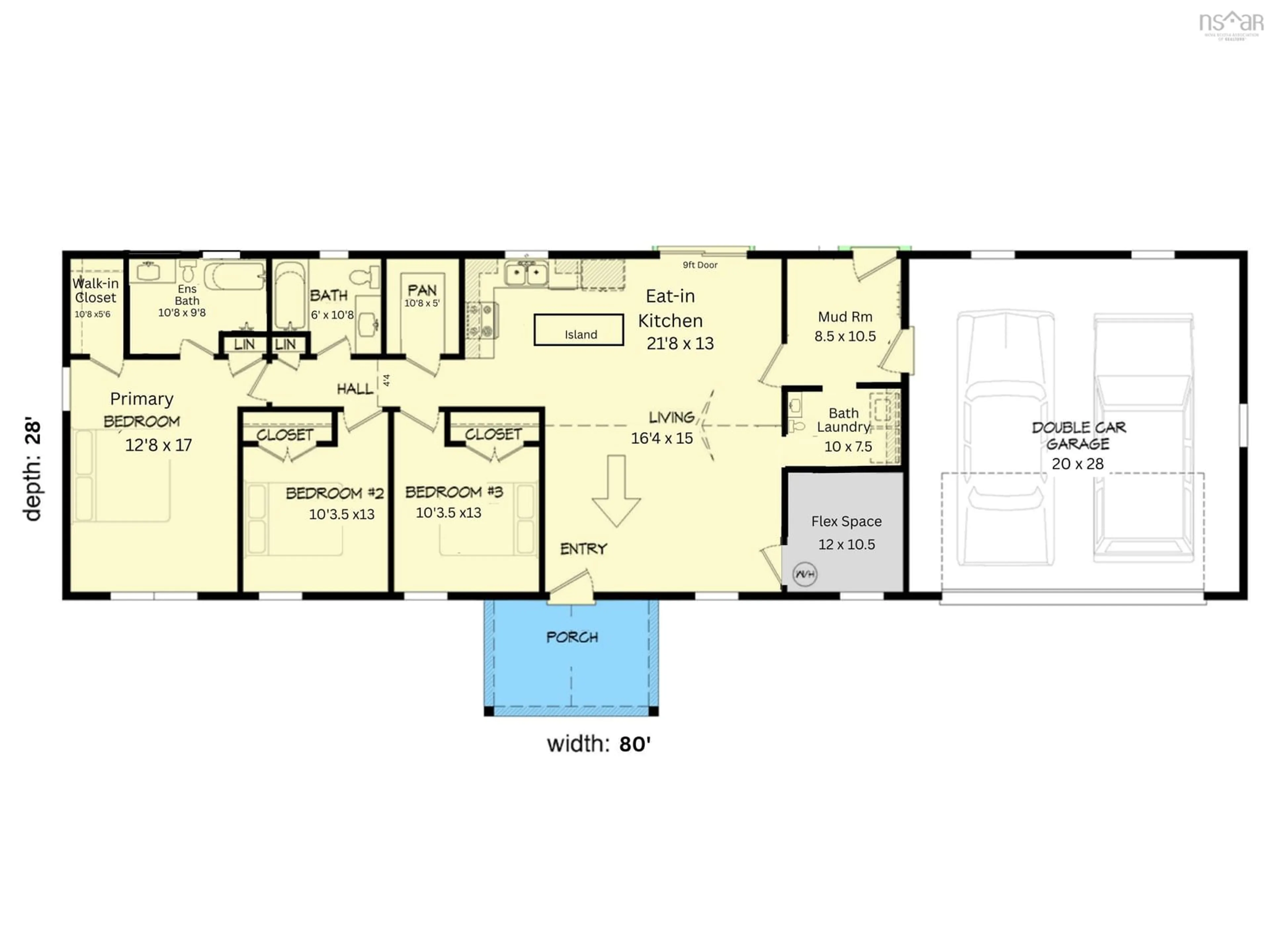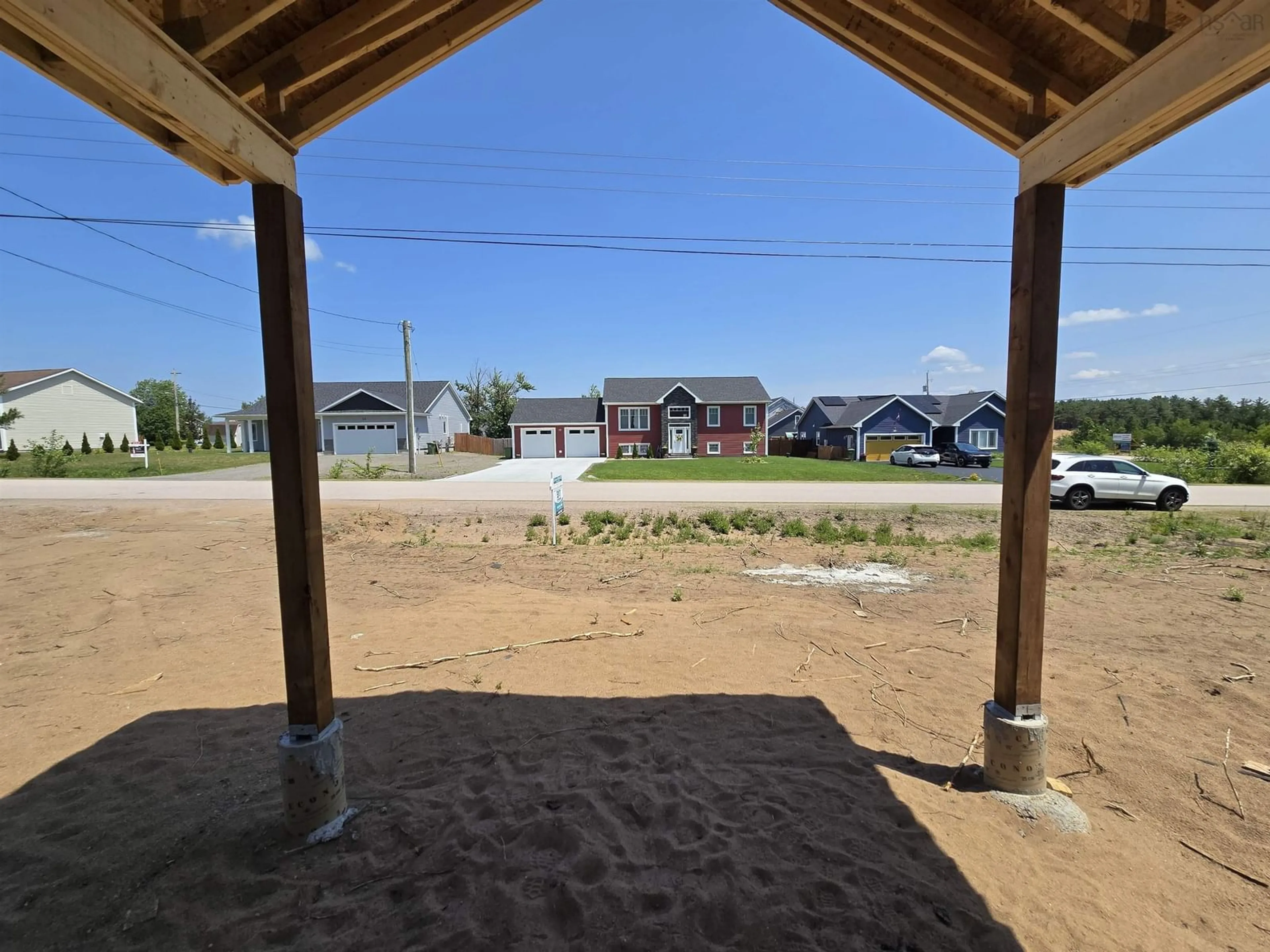Sold conditionally
303 days on Market
16 Cynthia Dr, Kingston, Nova Scotia B0P 1R0
•
•
•
•
Sold for $···,···
•
•
•
•
Contact us about this property
Highlights
Days on marketSold
Estimated valueThis is the price Wahi expects this property to sell for.
The calculation is powered by our Instant Home Value Estimate, which uses current market and property price trends to estimate your home’s value with a 90% accuracy rate.Not available
Price/Sqft$332/sqft
Monthly cost
Open Calculator
Description
Property Details
Interior
Features
Heating: Baseboard, Ductless
Cooling: Ductless
Exterior
Features
Patio: Patio
Parking
Garage spaces 2
Garage type -
Other parking spaces 2
Total parking spaces 4
Property History
Apr 22, 2025
ListedActive
$599,000
303 days on market 50Listing by nsar®
50Listing by nsar®
 50
50Property listed by Exit Realty Town & Country, Brokerage

Interested in this property?Get in touch to get the inside scoop.




