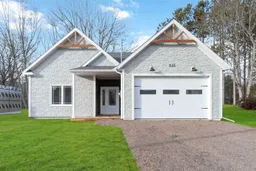This Move-In Ready 3 bdrm, 2 bath newly built bungalow has stunning curb appeal with faux brick front and decorative wood gable trusses. South facing covered front entry opens to closeted foyer. A 12' four panel door frames the outdoors in its open concept Living, Kitchen & Dining. Modern cabinetry with quartz counters, undermount sink, eat- in island and pantry cupboard. Primary bedroom has 3 pc ensuite and gets the morning sun. 2 more bedrooms leave lots of options for those starting out or those simplifying. The Foyer connects to its fully finished 2 car garage with epoxy floor. All this on one easy to clean and maneuver level, topsoil & seeded lot, front covered porch and back deck. Wired for EV Charger, has Municipal Sewer. Heat Pump heating & cooling. Pot Lights, 9' Ceilings, Wide plank Laminate and 2'x2' tiled floors throughout. Enjoy the sidewalks & bike lanes of Kingston, Mins to Schools, shopping, DND, and all the amenities of Kingston/Greenwood. HST included in the purchase price with rebates to Builder. Immediate Possession available. Backyard Boundary has Privacy Fence in place.
Inclusions: Wired For Ev Charger, Topsoil & Seed, Heat Pump, Epoxy Garage Floor, Hst With Rebates To Builder
 47
47


