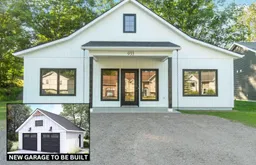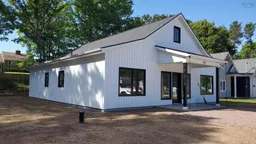Double lot and including a detached double car garage (to be built) this completed turnkey one level bungalow offers 1672 sq ft 3 bdrm and 2 baths! It's South facing front entry fills the space with sun and draws your eye thru to the backyard. Closeted foyer opens to the Great Room with 9' ceilings, a stunning open concept Living Area. Kitchen has 9' Eat-in Island, Pantry, Walnut lowers with painted upper Cabinetry, quartz counters & undermount sink. Dine with view of the patio and mature hardwoods in its fenced backyard. Includes 3 bdrms, 2 baths, 2 Flex spaces. Front Flex space is perfect for 2nd TV Room, Home Office or 4th Bedroom. The 2nd Flex space faces the yard and with a 7' Garage door is Perfect for a Studio, Workshop, Storage or Simply a Garden Garage. Spacious Primary Suite has full ensuite with barrier free walk-in shower and large Walk-in Custom Closet. All this on one easy to clean and maneuver level. Wide plank Laminate and 2'x2' tiled floors. Heat Pump heating & cooling. Outside Topsoil & seeded lot with underground wiring from street. Wired for EV Charger, and on Municipal Sewer. Front & Back concrete patios plus fenced yard. Enjoy the sidewalks & bike lanes of Kingston, Mins to Schools, shopping, DND, and all the amenities of Kingston/Greenwood. HST included in the purchase price with rebates to Builder. Book your viewing Today. Also available without extra lot & garage MLS #202323801 $439,900
Inclusions: None
 50
50



