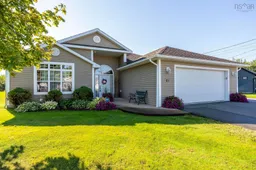Spacious, yet homey! This executive bungalow is located in desirable Oakhurst Subdivision, known for its lovely well-kept properties. Curb appeal no matter the season with irrigation both front and back and a triple paved driveway for easy camper storage or excess parking space. The bright and spacious foyer makes for a great first impression with its lofty vaulted ceiling. This home is well suited for formal entertaining in style, or casual and comfortable everyday family living with its versatile floorplan. The main living area offers an expansive open concept kitchen, a cozy family room, and a sunny dining nook leading to the fully fenced backyard! Buyers are going to love the oversized island with built in prep sink and bar fridge, and of course the addition of a four-season sunroom featuring custom window treatments and recessed lighting. When its time to amp thing up, the large living and dining room will easily accommodate all your guests, or could be used as a flex space such as a dream home office or music room. Two secondary bedrooms with wall-to-wall closets share the 4pc bath, and the primary suite comes with all the bells and whistles such as a deep soaker tub, huge glass/tile shower, and a custom walk-in closet to boot! Other added conveniences include double coat closets in the mudroom, attached two car heated garage, garden shed, and wired for generator in case of a power outage. Luxurious in floor heating and two newer ductless heat pumps will keep you comfortable year-round. Always well kept and available for a quick procession if needed. This home is ready for your viewing appointment and is sure to impress!
Inclusions: Stove, Dishwasher, Range Hood, Refrigerator
 42
42


