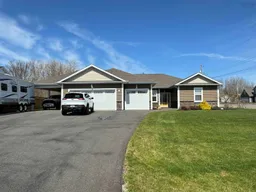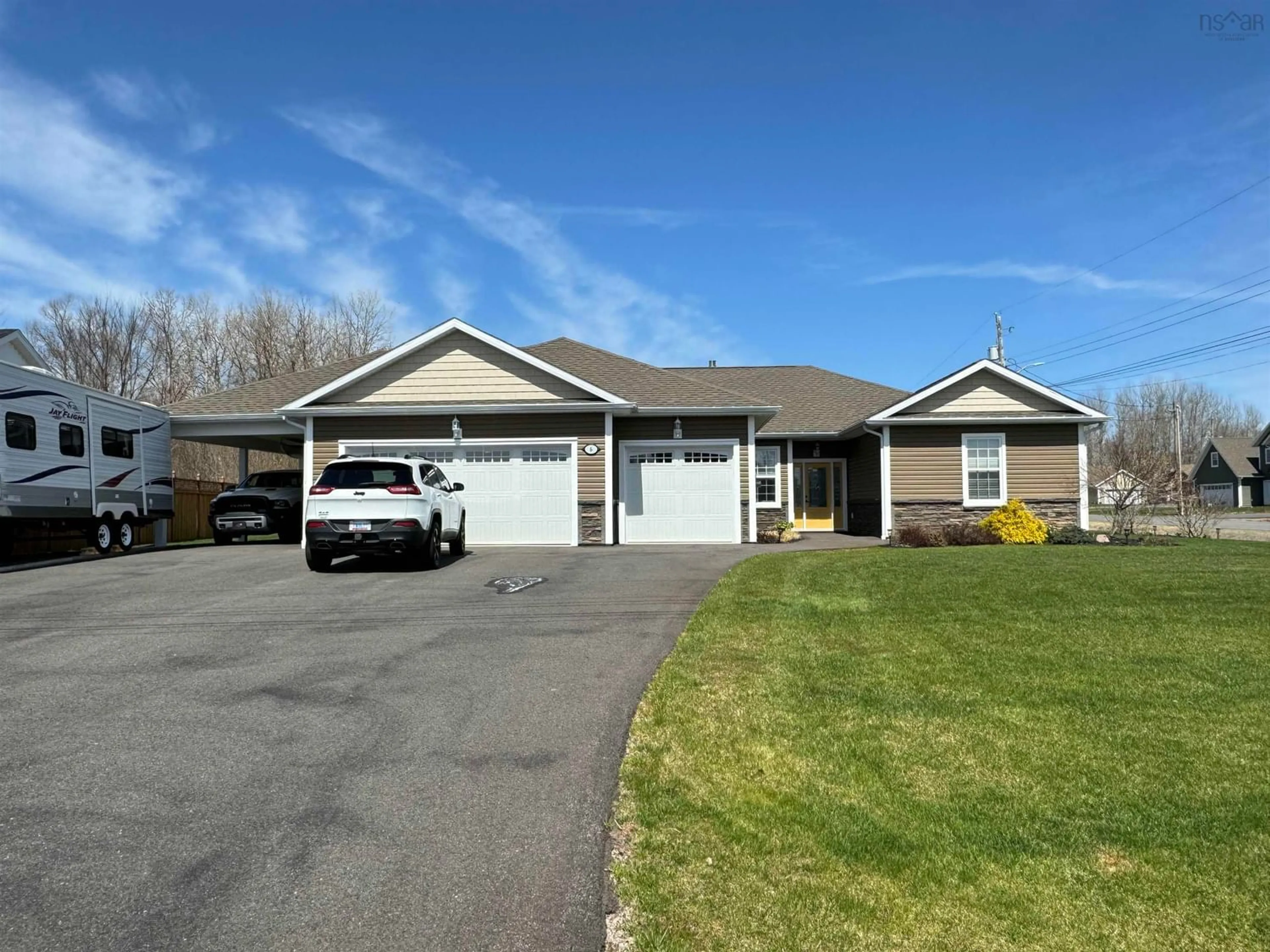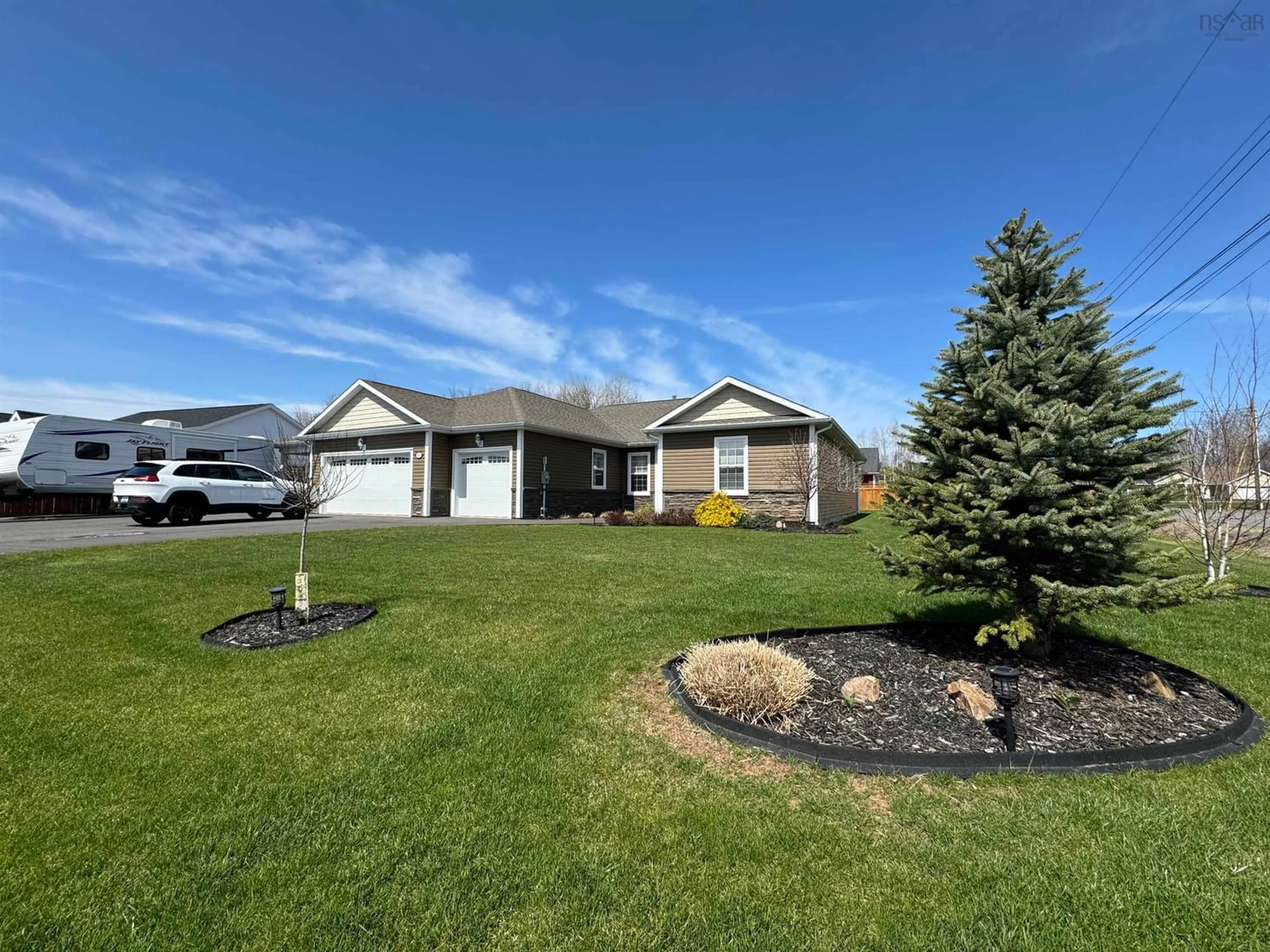6 Marilyn Crt, Kingston, Nova Scotia B0P 1R0
Contact us about this property
Highlights
Estimated ValueThis is the price Wahi expects this property to sell for.
The calculation is powered by our Instant Home Value Estimate, which uses current market and property price trends to estimate your home’s value with a 90% accuracy rate.$621,000*
Price/Sqft$235/sqft
Days On Market71 days
Est. Mortgage$2,706/mth
Tax Amount ()-
Description
Experience refined living in this luxurious 4-bedroom, 2-bath executive home in Kingston's Oakhurst Subd. With high-end finishes, a dream kitchen, serene backyard oasis and ample storage including a triple garage, this home offers unmatched comfort and style. Painted in soft neutral tones, the appealing open concept layout is accentuated by high quality flooring, 9 ft ceilings, adjustable recessed lighting and custom window coverings. The Primary Suite boats a large walk-in closet and luxurious spa-like ensuite complete with a double glass shower, double sinks, heated floor - an at-home sanctuary to wind down in after a long day. The fully fenced yard provides a tranquil retreat with a goldfish/Koi pond, ornamental grasses, fruit trees and pergola-covered, two-year new hot tub. This home is equipped with three heat pumps & a propane stove ensuring optimal comfort year-round. Need storage? No problem! The insulated and heated attached triple garage, carport and backyard shed provide ample space for parking and all your gear. All of this and located just minutes from 14 Wing and all Greenwood amenities. Schedule your private tour today and explore what sets this home apart.
Property Details
Interior
Features
Main Floor Floor
Laundry
11'5 x 11Bath 1
Bedroom
15 x 14Foyer
6'4 x 12'6Exterior
Features
Parking
Garage spaces 3
Garage type -
Other parking spaces 0
Total parking spaces 3
Property History
 44
44



