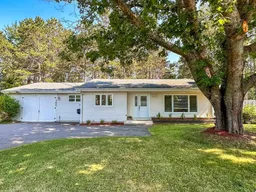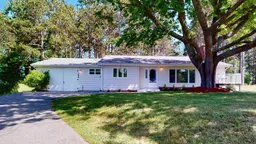Charming 2+1 Bedroom, 2-Bathroom Bungalow in a Prime Kingston Location! This inviting bungalow offers a fantastic blend of comfort and convenience, perfectly situated in a sought-after Kingston neighborhood with quick access to the highway, schools, and local amenities. The main floor features a well-designed layout with an eat-in kitchen, a formal dining area with direct access to a spacious back deck, and a cozy living room complete with a wood insert fireplace — perfect for those cooler evenings. The primary bedroom boasts its own access to a front deck, while an additional bedroom and a full bath complete the main level. For added convenience, the home includes main-floor laundry and an attached single-car garage with plenty of storage space. The energy-efficient ducted heat pump system, paired with a forced air furnace, ensures year-round comfort with both heating and cooling options. The partially finished lower level offers great potential with an office, a family room, a full bath, and ample storage — including a cold room or space for wood storage. This area can easily be customized to add more living space as your needs evolve. Whether you’re looking to downsize or find your first home, this property offers incredible value in a prime location!
Inclusions: Stove, Dishwasher, Dryer, Washer, Refrigerator
 47
47



