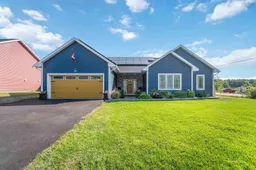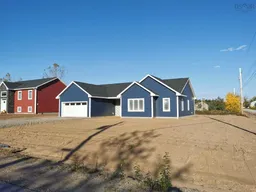Welcome into a world of comfort and efficiency in this impressive 4-bedroom executive home, designed for a modern, open-concept lifestyle located minutes from shopping, schools and all amenities . The main living area is spacious and filled with natural light, creating an inviting space for both everyday living and entertaining guests. Large patio doors seamlessly connect the interior to a beautifully landscaped backyard, providing the perfect indoor-outdoor flow. The chef's kitchen features plenty of counter space and cupboards, perfect for culinary enthusiasts, while ductless heat pumps, propane stove and solar panels ensure the home is efficiently heated and run year-round. Relax and unwind in the luxurious primary suite, which features a generous walk-in closet and a spa-like ensuite with a walk-in shower. Three additional well-appointed bedrooms and a second full bathroom provide ample space for family and guests. Extra storage in the double car garage. Enjoy your own backyard oasis with 2 sheds, standard 6x10, Fully finished and insulated 10x 16, a play structure, and a swim spa (hot tub) to relax. Raised gardens for the gardener. Built with energy-saving ICF construction, this property offers superior insulation, solar panels and a lower carbon footprint, giving you peace of mind and significantly lower utility bills. Enjoy peace of mind , move in ready with addition of a security system, Kohler Generator, professionally landscaped yard, with irrigated front lawn, built in Christmas lights, paved driveway.
Inclusions: Electric Range, Dishwasher, Dryer, Washer, Refrigerator, Water Softener
 49
49



