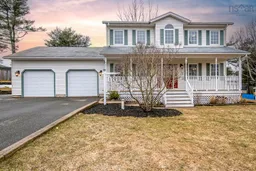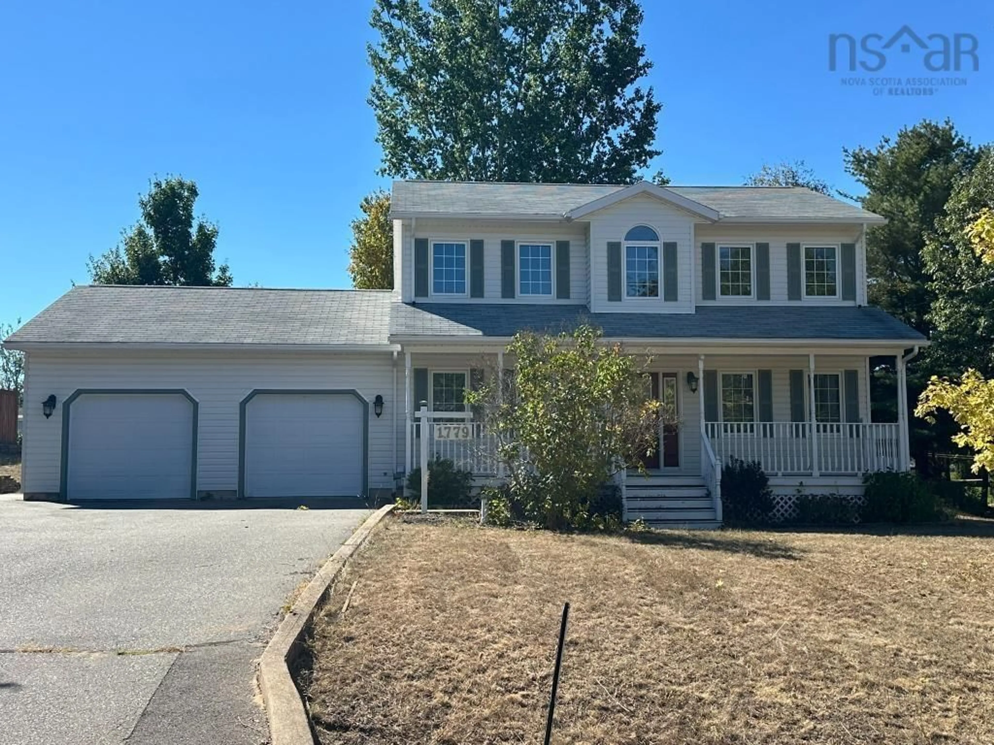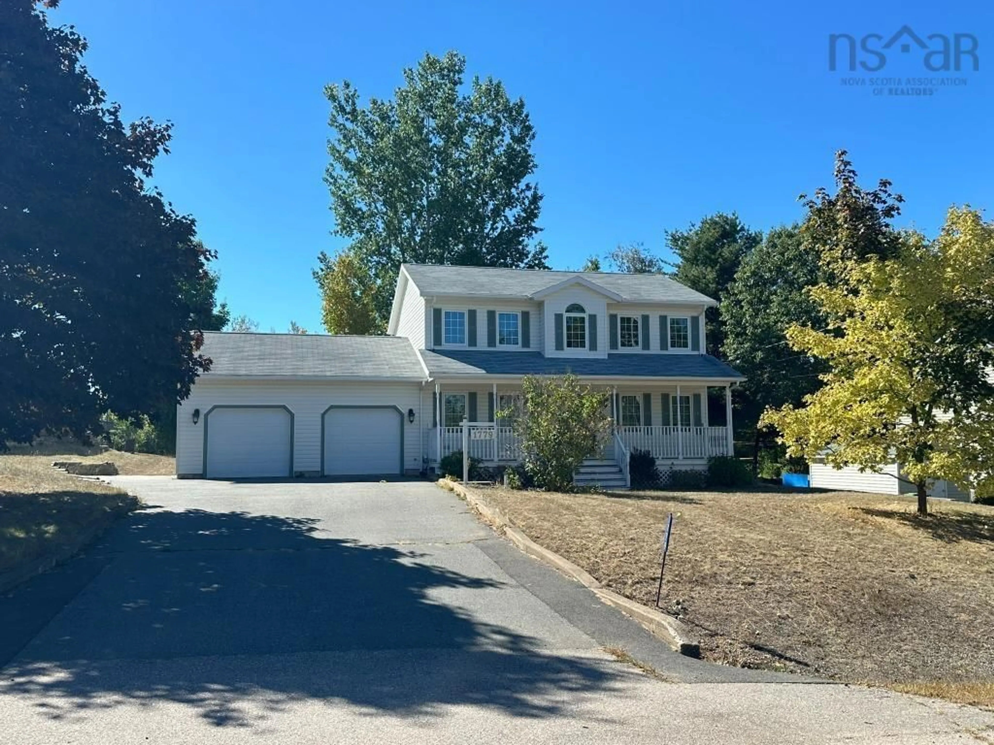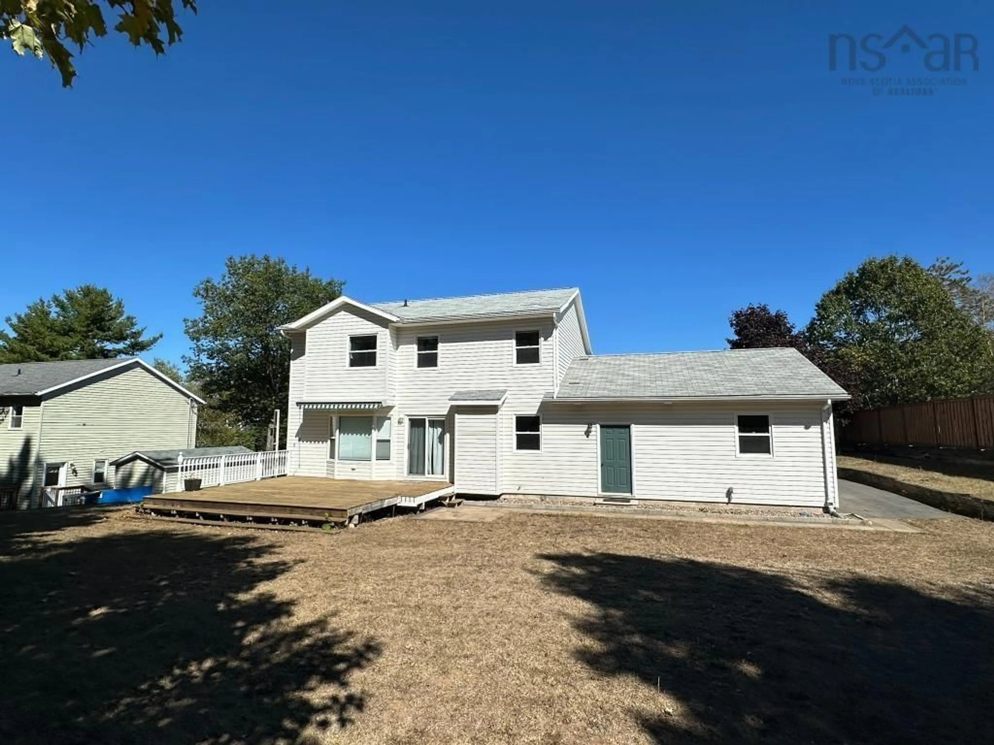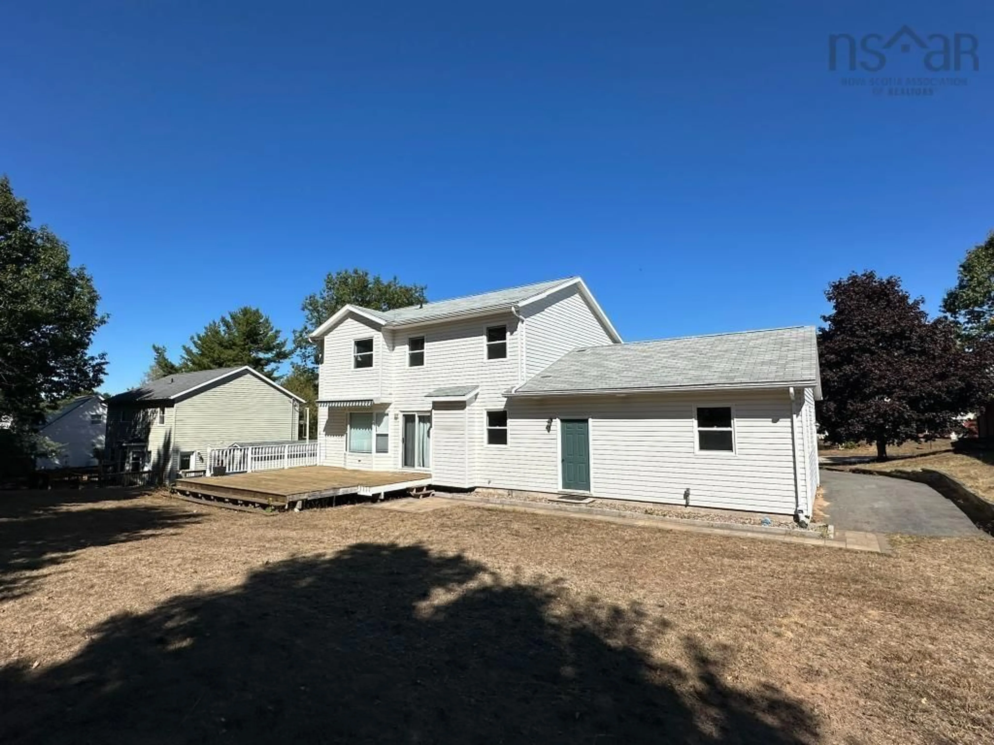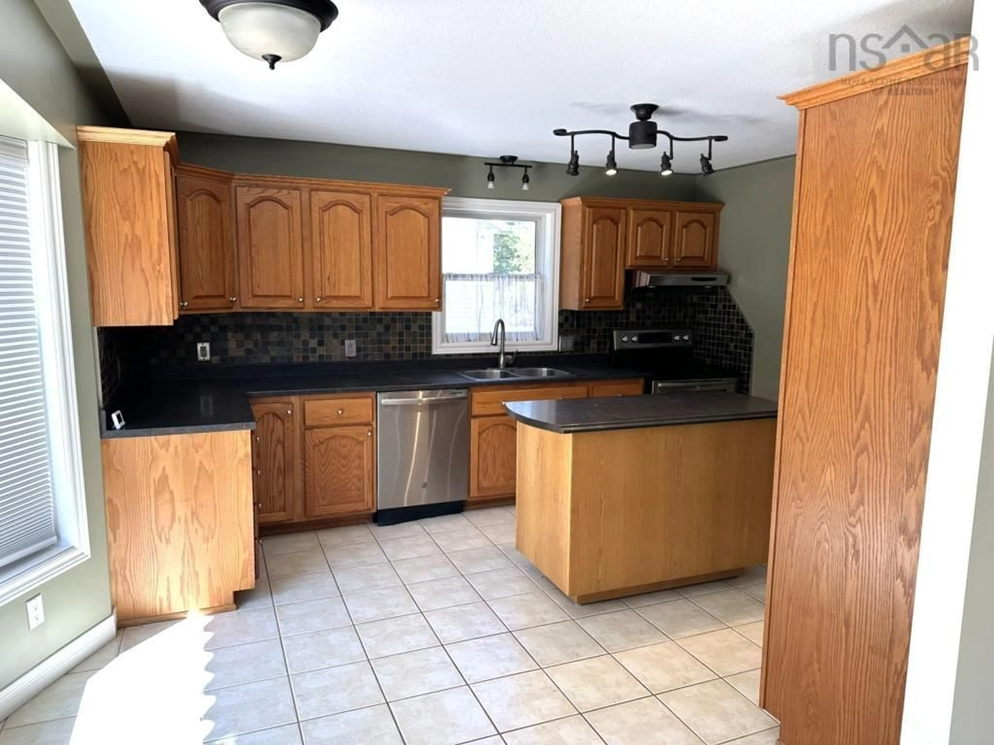1779 Drummond Dr, Kingston, Nova Scotia B0P 1R0
Contact us about this property
Highlights
Estimated valueThis is the price Wahi expects this property to sell for.
The calculation is powered by our Instant Home Value Estimate, which uses current market and property price trends to estimate your home’s value with a 90% accuracy rate.Not available
Price/Sqft$218/sqft
Monthly cost
Open Calculator
Description
Located in the desirable Ravenwood subdivision, this spacious 4-bedroom, 4-bath, two-story home with a large attached double garage is ready for its next family. The main level features a bright ceramic-tiled foyer and wide hallway, leading to a well-lit kitchen with ample storage, a dining room, half bath, and mudroom. The living room boasts hardwood floors and an electric fireplace for cozy evenings. Upstairs, hardwood and ceramic flooring flow throughout. The primary suite offers a large ensuite with laundry and a walk-in closet. Two additional bedrooms and a four-piece bath complete this level. The fully finished basement includes a fourth bedroom, a large family room, office/den, and another full bath—perfect for guests or extended family. Enjoy outdoor living with a full front verandah for morning coffee and a rear deck to soak up the afternoon sun. Recent updates: new basement carpet and vanity (2025), hot water tank (2023), and well pump with pressure tank (2024). Conveniently located just minutes from 14 Wing Greenwood.
Property Details
Interior
Features
Main Floor Floor
Kitchen
14.11 x 12.3Dining Room
11 x 12Foyer
25.2 x 5.11Living Room
12.10 x 11.3Exterior
Parking
Garage spaces 2
Garage type -
Other parking spaces 0
Total parking spaces 2
Property History
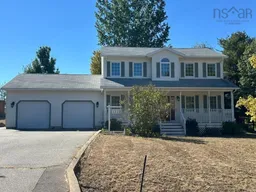 37
37