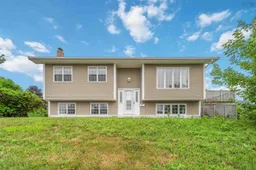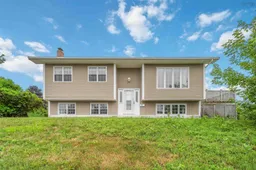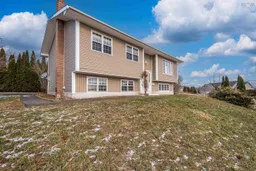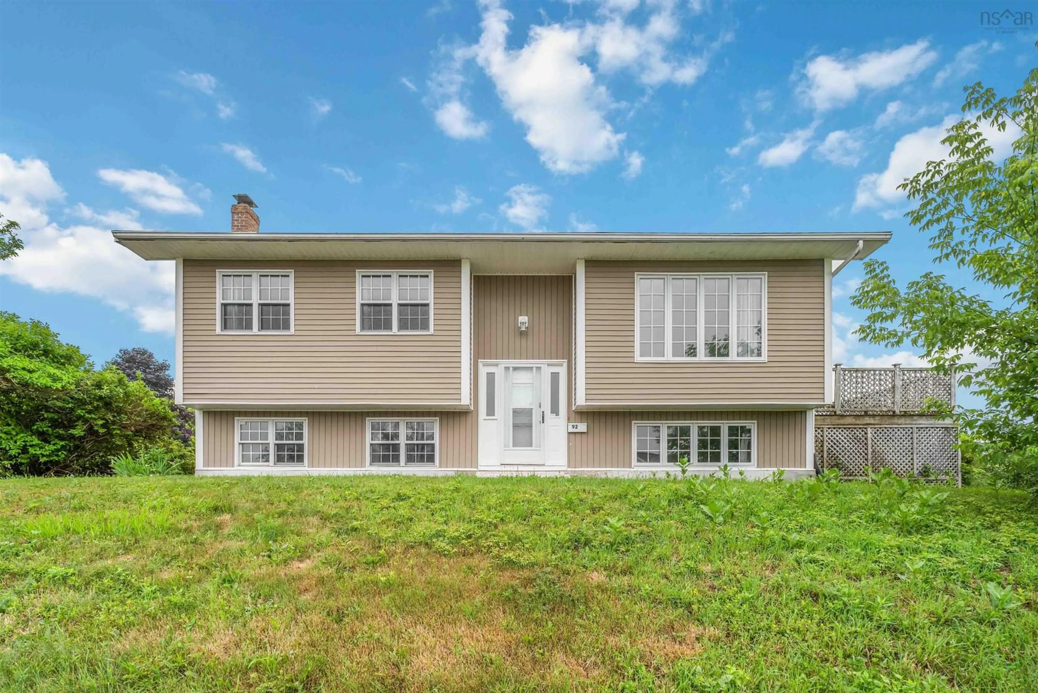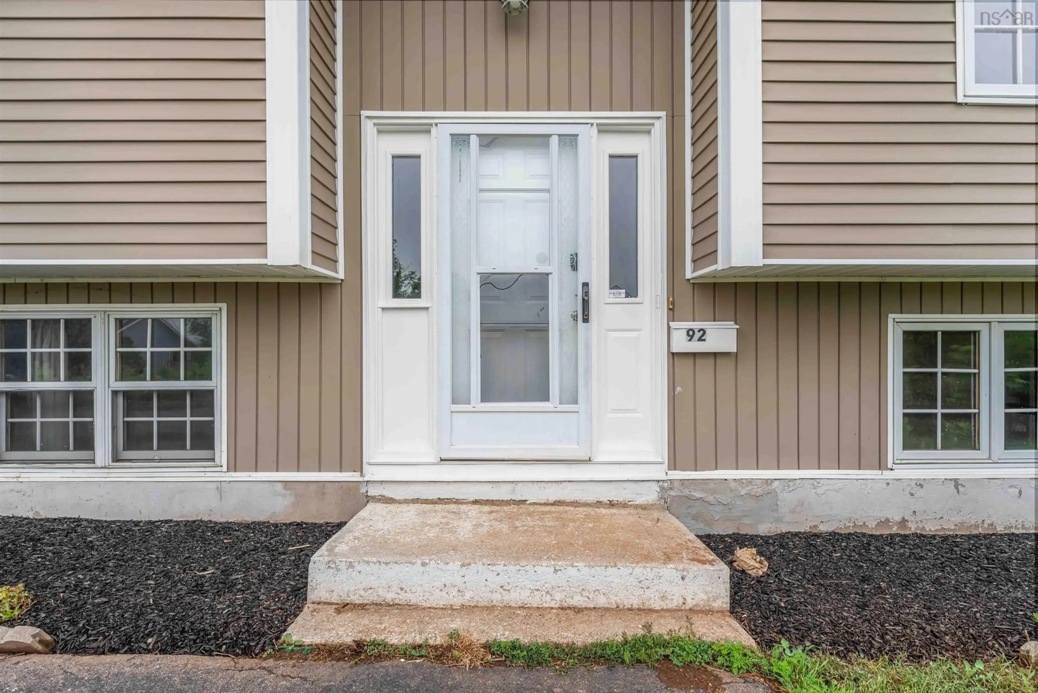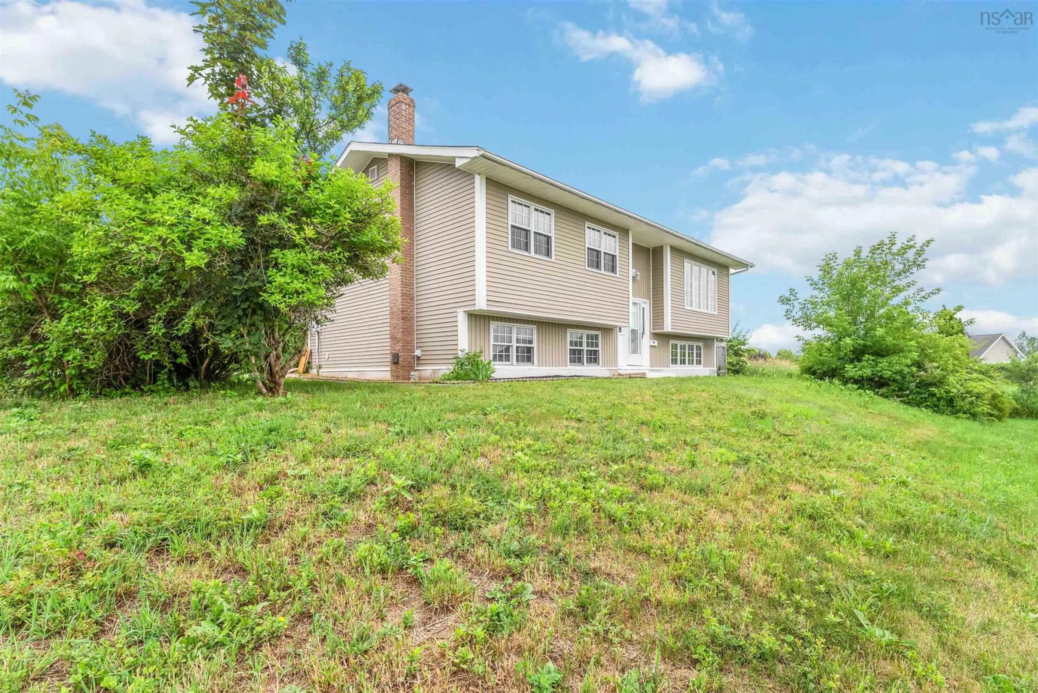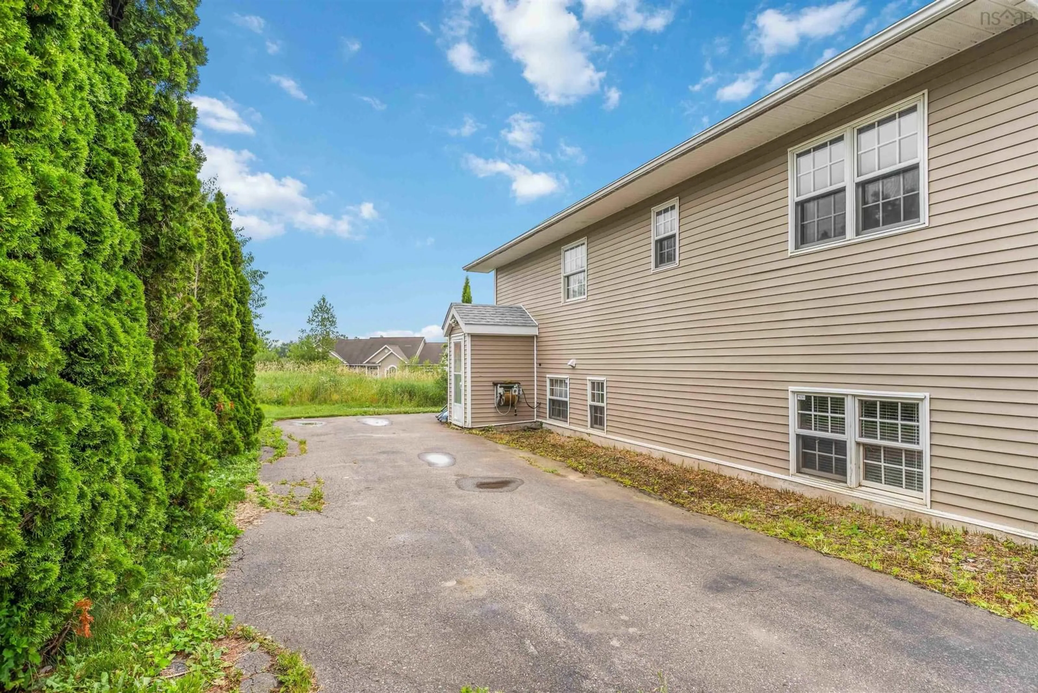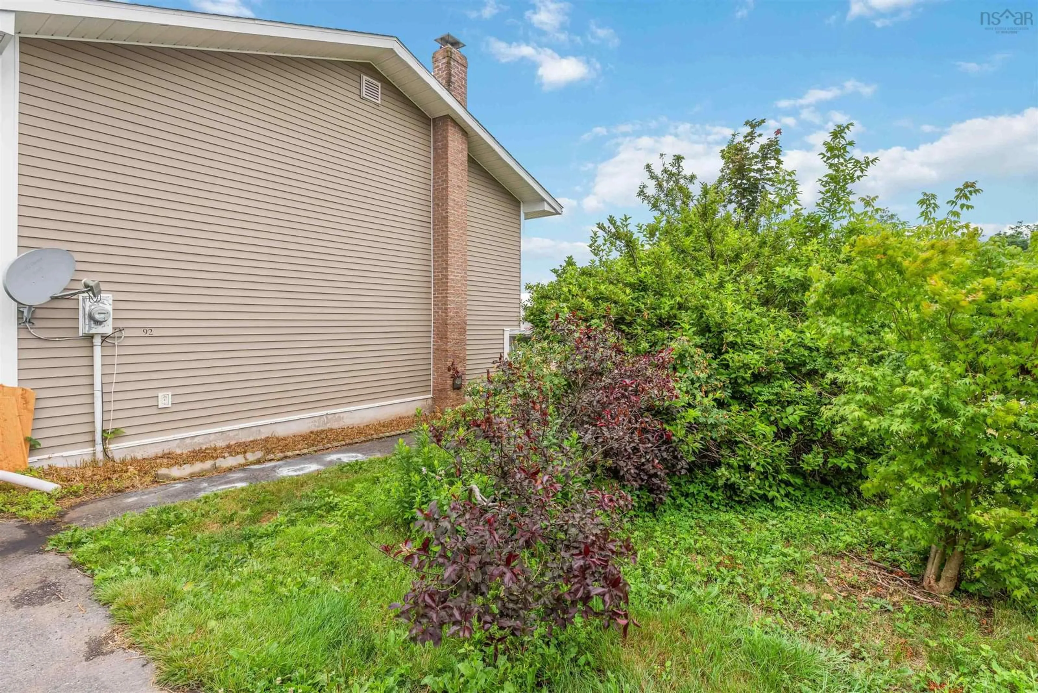92 Apple Tree Lane, Kentville, Nova Scotia B4N 3Y6
Contact us about this property
Highlights
Estimated valueThis is the price Wahi expects this property to sell for.
The calculation is powered by our Instant Home Value Estimate, which uses current market and property price trends to estimate your home’s value with a 90% accuracy rate.Not available
Price/Sqft$234/sqft
Monthly cost
Open Calculator
Description
Welcome to 92 Apple Tree Lane, a beautifully updated 5-bedroom, 2-bathroom R2000 home located in one of Kentville's most desirable and convenient neighbourhoods. Just minutes from Valley Regional Hospital, NSCC, schools, parks, and local amenities, this property offers exceptional value for homeowners and investors alike. The home has been recently refreshed throughout, with upgrades already completed to provide peace of mind for the next owner. Improvements include new flooring throughout, a fully updated kitchen with new cabinetry, new backsplash, and brand-new appliances, along with an updated bathroom. The interior has been freshly painted. A new roof, new hot water heater, baseboard heaters, and some electrical updates have been completed giving this home a refreshed appeal. The property is currently tenant-occupied, making it an opportunity for investors seeking a solid rental in a high demand location, or for future owner-occupants planning ahead.
Property Details
Interior
Features
Lower Level Floor
Bedroom
17.9 x 11.6Rec Room
17.9 x 12.9Laundry
15.8 x 11.8Bath 2
7.10 x 7.2Exterior
Features
Parking
Garage spaces -
Garage type -
Total parking spaces 2
Property History
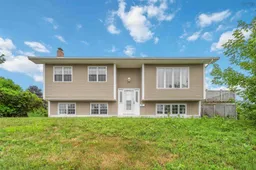 26
26