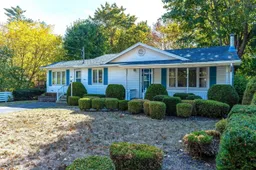This home is located literally minutes to doctors, hospital, pharmacy, groceries, downtown & Hwy # 101 access. The roof shingles were updated 12-13 years ago. As you step inside, you’ll enter into a room that could be used as a family room, den, dining area or home office. You can access the deck & backyard via patio doors from this area. The fridge, stove & dishwasher remain in the eat-in kitchen. The fireplace in the spacious living room is blocked off, so it’s not currently functional, but it still remains the focal point of the room. Two bedrooms & a full bath are also found on this level. Some will be delighted to know that there is hardwood floors found under the carpet & cushion floor through some areas of the home. The lower level offers a den/office, a laundry area with remaining washer & dryer & a utility/storage room. There is a toilet is in a small room next to the workshop & back entry! Thankfully the laundry area also has a laundry sink! There is ample closet space found throughout. This low maintenance home boasts vinyl siding, a paved drive & a shed. The alarm system is monitored, allowing for peace of mind! The yard & gardens once looked like a beautiful park. While we’re all aware that we’re dealing with a drought at the moment, the many remaining hedges & the grounds could be stunning again with a little TLC! There is so much to see & do in the Valley! Many award winning wineries, theatre, fresh seafood restaurants & Kingsport, where you’ll witness some of the highest tides in the world, are found just minutes away. The R-2 zoning & outside basement entry lend themselves to the possibility of a second unit or in-law suite.
Inclusions: Electric Range, Dishwasher, Dryer - Electric, Washer, Refrigerator
 50Listing by nsar®
50Listing by nsar® 50
50


