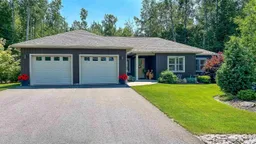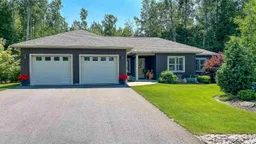Explore unparalleled luxury in the esteemed MacDougall Heights subdivision of Kentville with this meticulously crafted executive bungalow by Bentley Homes. Nestled amidst serene surroundings, this home offers a seamless blend of elegance and functionality. Step inside to discover a well-designed layout featuring two bedrooms and a 4-piece bath on one side, complemented by a private primary suite complete with a walk-in closet and a 4-piece ensuite on the other. The heart of the home is a central, open-concept design encompassing a chef's kitchen with a spacious center island and walk-in pantry, an inviting dining area, and a breathtaking living room adorned with soaring 10 ft ceilings and expansive windows that flood the space with natural light. Relax and unwind in the rear of the home, which overlooks a tranquil ravine—a perfect backdrop whether you're on the back deck, seasonal screened sunroom, or inside the charming bunkie or playhouse. Thoughtful upgrades throughout include an energy-efficient ductless heat pump for optimal comfort year-round, in-floor heating controlled via programmable thermostats in the mechanical room, luxurious vinyl flooring, central vacuum system, Kohler windows, front lawn irrigation and more. Outside, enjoy the convenience of an attached double car garage, a shed for additional storage, a double paved driveway, and beautifully landscaped grounds. Don't miss out on this exceptional opportunity!
Inclusions: Stove, Dishwasher, Range Hood, Refrigerator
 50
50



