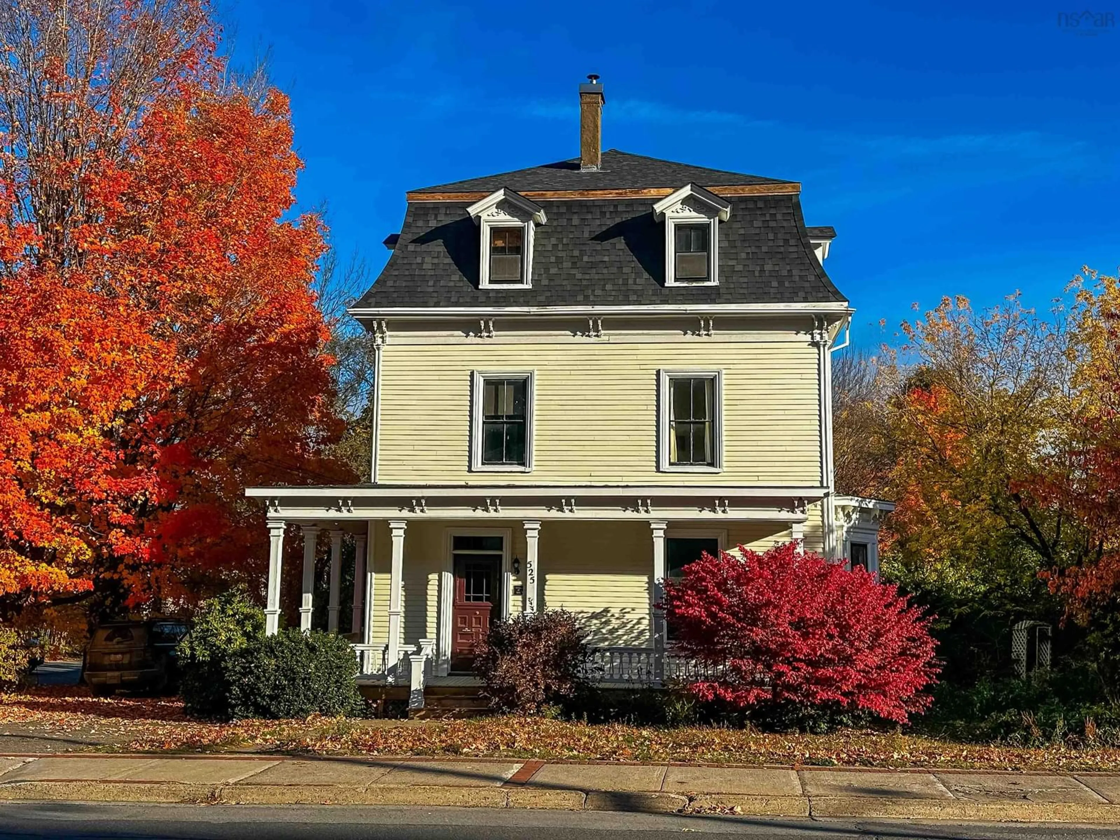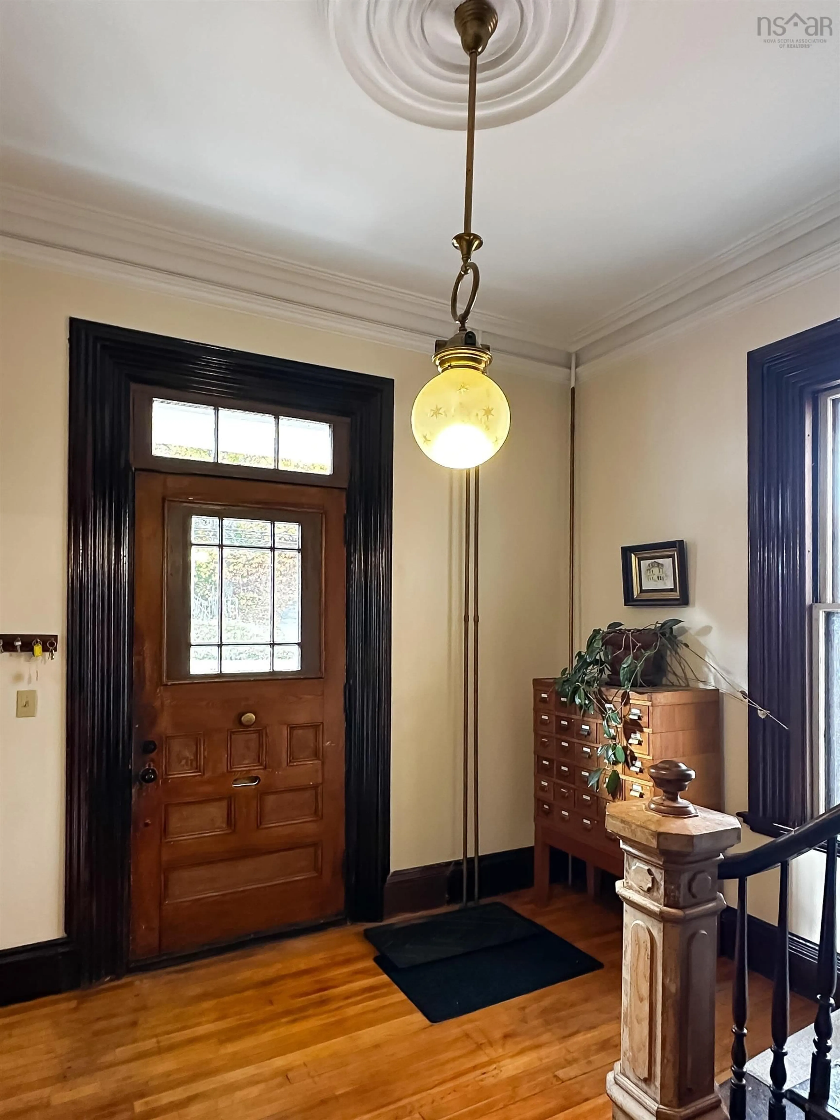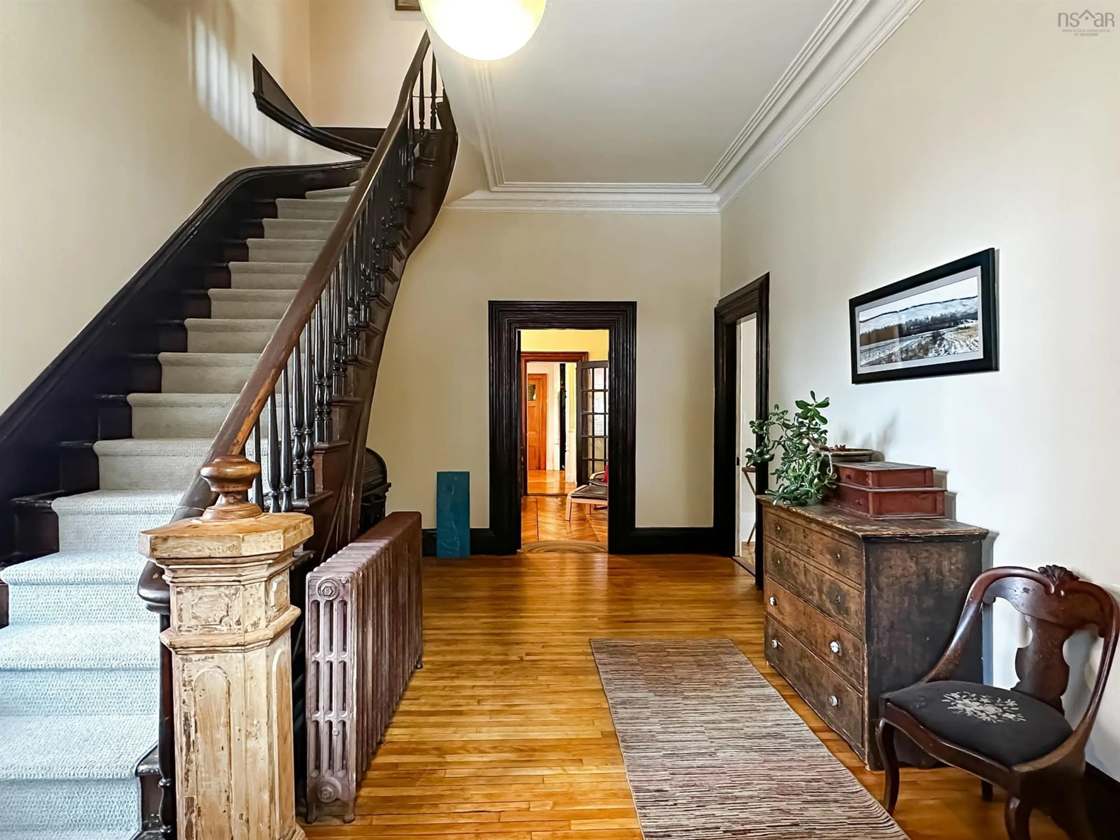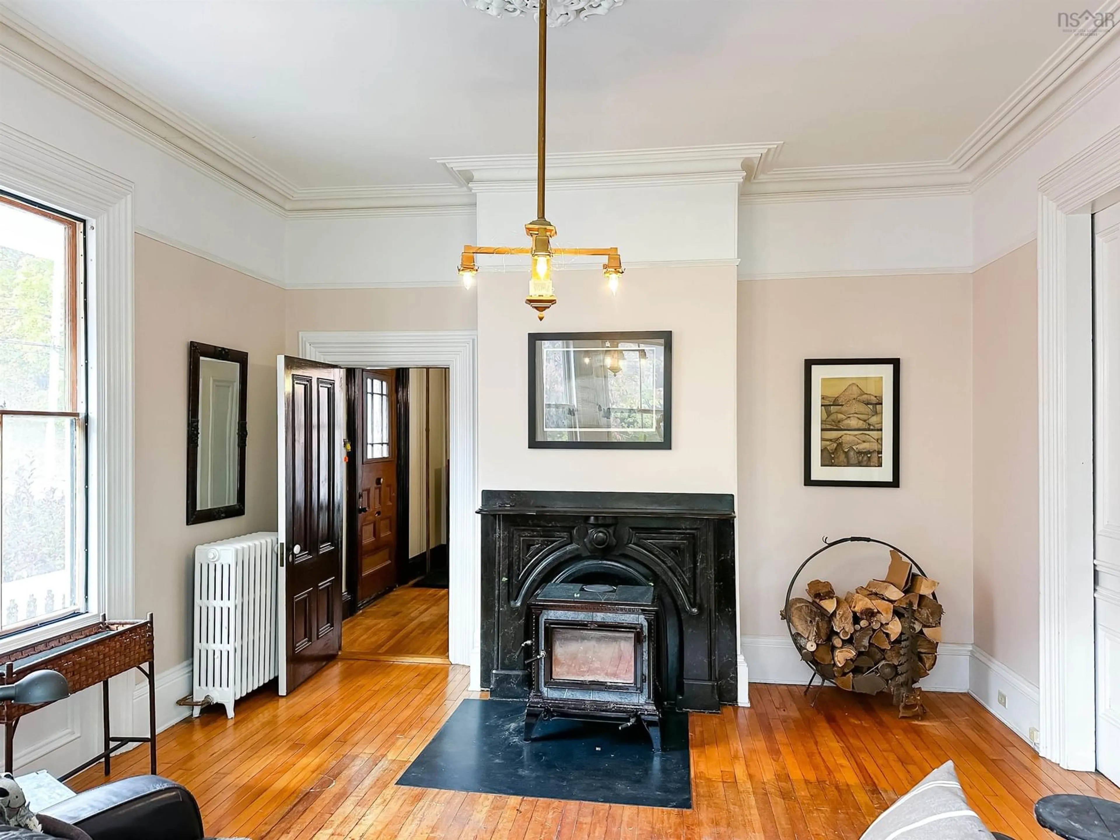525 Main St, Kentville, Nova Scotia B4N 1L4
Contact us about this property
Highlights
Estimated valueThis is the price Wahi expects this property to sell for.
The calculation is powered by our Instant Home Value Estimate, which uses current market and property price trends to estimate your home’s value with a 90% accuracy rate.Not available
Price/Sqft$111/sqft
Monthly cost
Open Calculator
Description
Step into history with this enchanting circa 1885 century home, a beautifully preserved treasure that seamlessly blends vintage character with contemporary comfort. Once owned by an antique dealer, this residence has been lovingly maintained and thoughtfully updated by its current owners—ready to welcome its next chapter. A covered front porch opens to a warm and inviting foyer, setting the tone for the home’s timeless elegance. The front parlour, featuring original softwood floors and a cozy wood stove, invites quiet evenings and intimate gatherings. Adjacent, a formal dining room offers the perfect setting for entertaining. The galley kitchen features a charming dining nook, with a convenient pantry and laundry area for everyday functionality. A den with stunning houndstooth floors and a 3-piece bath complete the main level. Upstairs, the second floor offers a landing/library, four bedrooms (two of which are particularly spacious), and a 4-piece bath showcasing a cast-iron soaker tub—a nod to the home’s heritage. A dedicated storage closet adds practical convenience. The third floor expands your living options with a kitchenette, 2-piece bath, and three additional bedrooms—ideal for extended family, guests, or potential rental income. Upgrades include blown-in insulation, and updated electrical and plumbing. Outside, enjoy a wired one-car garage/storage space, easy rear access to the trail system, and walkability to downtown Kentville’s shops, cafés, and amenities. The property’s Commercial zoning opens the door to a variety of business or live/work opportunities, making it as versatile as it is captivating. Discover a perfect blend of heritage elegance, modern comfort, and endless potential—all in the heart of vibrant Kentville.
Property Details
Interior
Features
Main Floor Floor
Foyer
12' x 20'Living Room
15'10 x 15'2Dining Room
17'4 x 15'10Kitchen
4' x 5'8 8'11Exterior
Features
Parking
Garage spaces 1
Garage type -
Other parking spaces 1
Total parking spaces 2
Property History
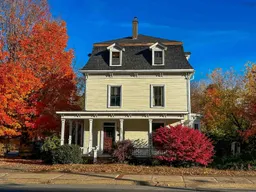 49
49
