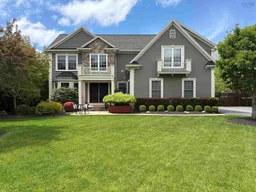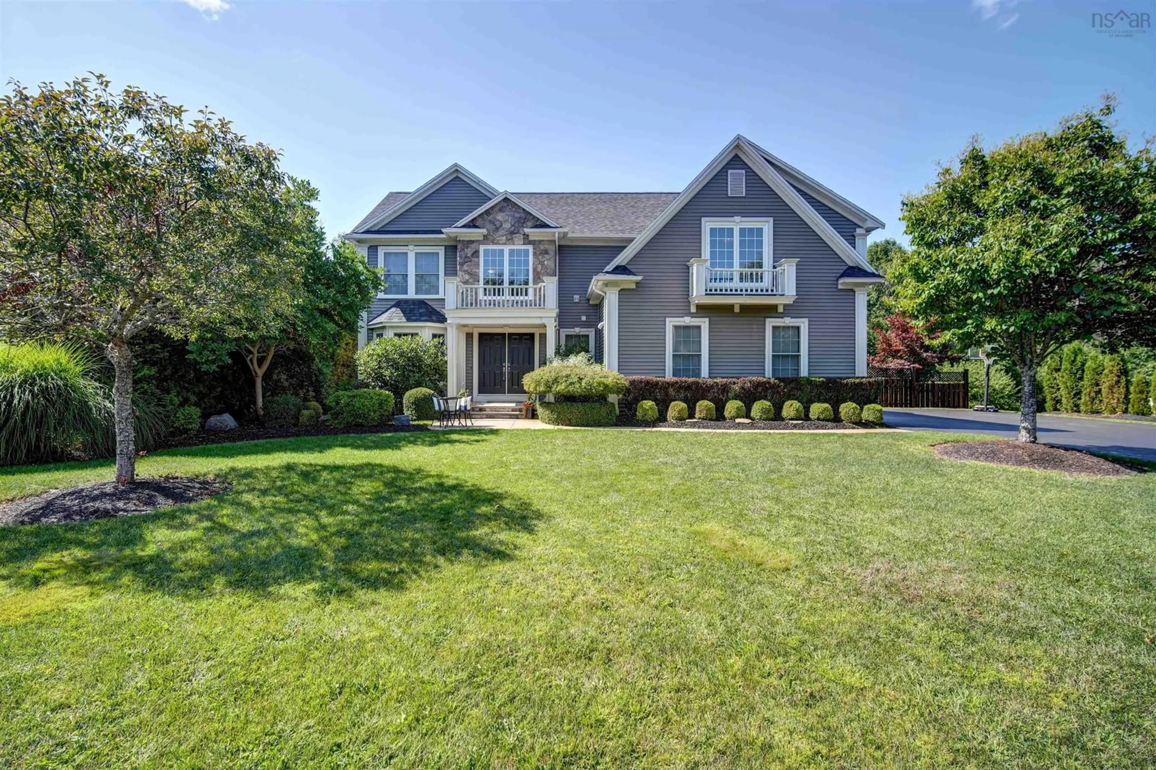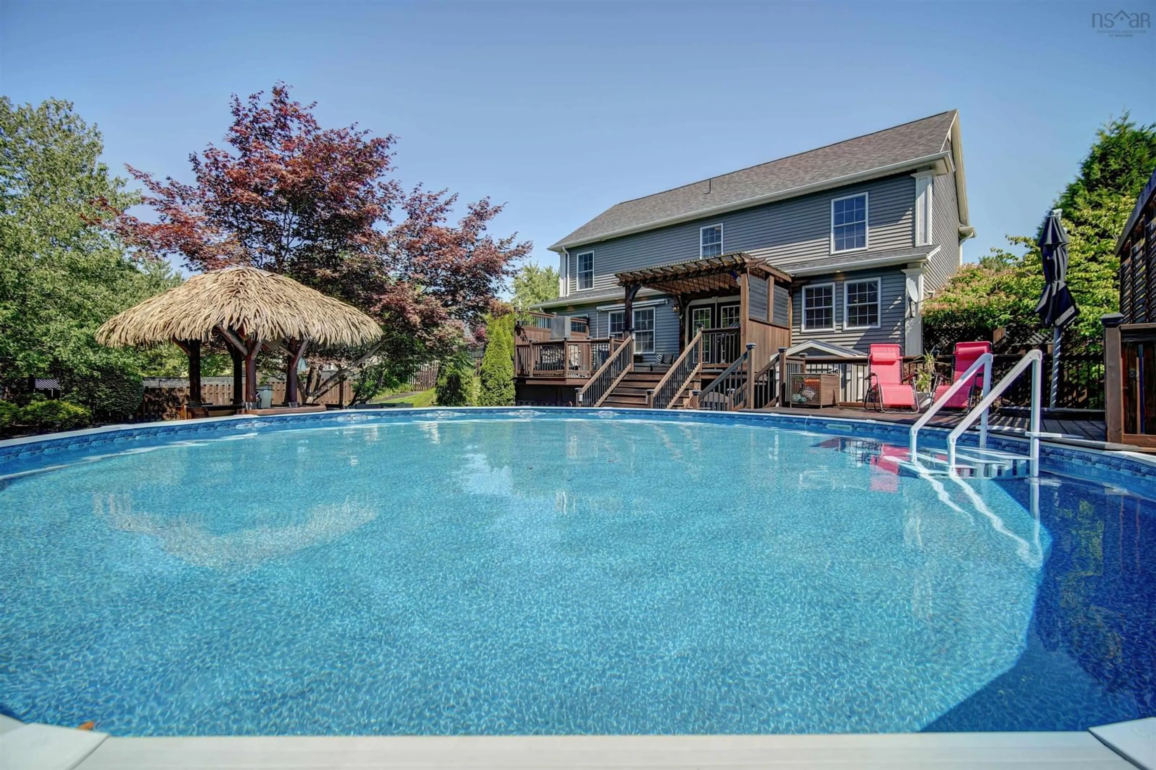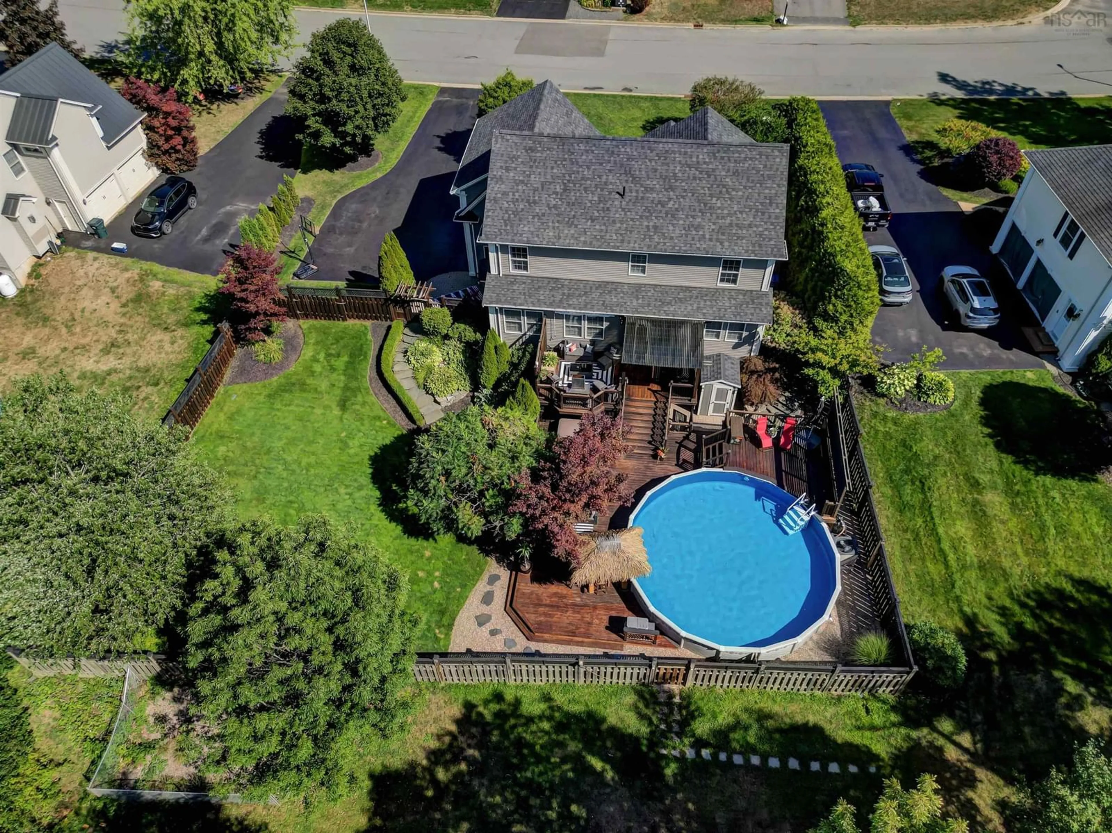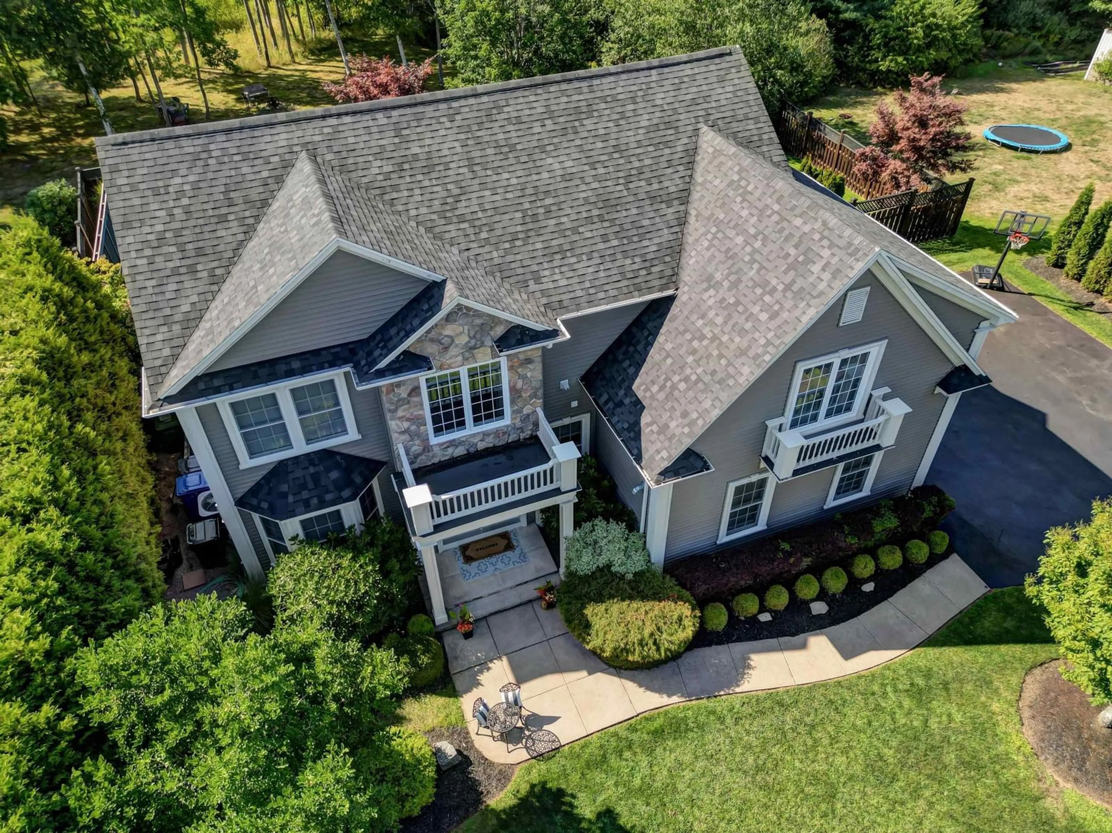35 Acadia Dr, Kentville, Nova Scotia B4N 5E1
Contact us about this property
Highlights
Estimated valueThis is the price Wahi expects this property to sell for.
The calculation is powered by our Instant Home Value Estimate, which uses current market and property price trends to estimate your home’s value with a 90% accuracy rate.Not available
Price/Sqft$266/sqft
Monthly cost
Open Calculator
Description
Welcome to McDougall Heights – a family-friendly neighbourhood where kids ride their bikes, shoot hoops, and safely wander between friends’ houses. This meticulously maintained, thoughtfully updated, and extensively upgraded 5-bedroom, 5-bath executive home with a heated double garage blends comfort, style, and plenty of room to grow. Step into the grand two-storey foyer and feel the tone of refined living. The chef’s kitchen, with granite countertops and custom built-ins, flows seamlessly into bright, open spaces and offers direct access to the deck—perfect for outdoor dining, BBQ nights, and keeping an eye on the pool. Upstairs, the spacious primary suite impresses with exposed wooden beams, a walk-in closet, and a 4-piece ensuite. Completing the second level are three additional bedrooms, another full bath, and a convenient upper-level laundry, making it the ideal family layout. The fully finished basement offers even more versatility with a large family/games area, custom bar, full bath, bedroom, and abundant storage. Outdoors, your private retreat awaits. The fenced yard, two-tiered decks, tiki bar, and 27’ heated pool (new liner 2024) set the stage for endless entertaining. Summer pool parties, relaxed weekends, and neighbourhood gatherings all happen here. Bonus features include an outdoor bathroom, BBQ hookup, pool robot, and underground irrigation to keep the landscaping lush. Perfectly located just minutes to Valley Regional Hospital and within walking distance to KCA, this move-in ready home has seen thoughtful upgrades, including central air for year-round comfort and a new roof (2020). With its blend of space, style, and lifestyle, this home truly has it all!
Property Details
Interior
Features
2nd Level Floor
OTHER
21.11 x 10.5Laundry
6 x 6.7Bedroom
12.6 x 11.4Primary Bedroom
21.6 x 14.9Exterior
Features
Parking
Garage spaces 2
Garage type -
Other parking spaces 0
Total parking spaces 2
Property History
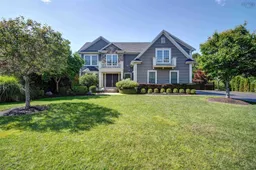 50
50