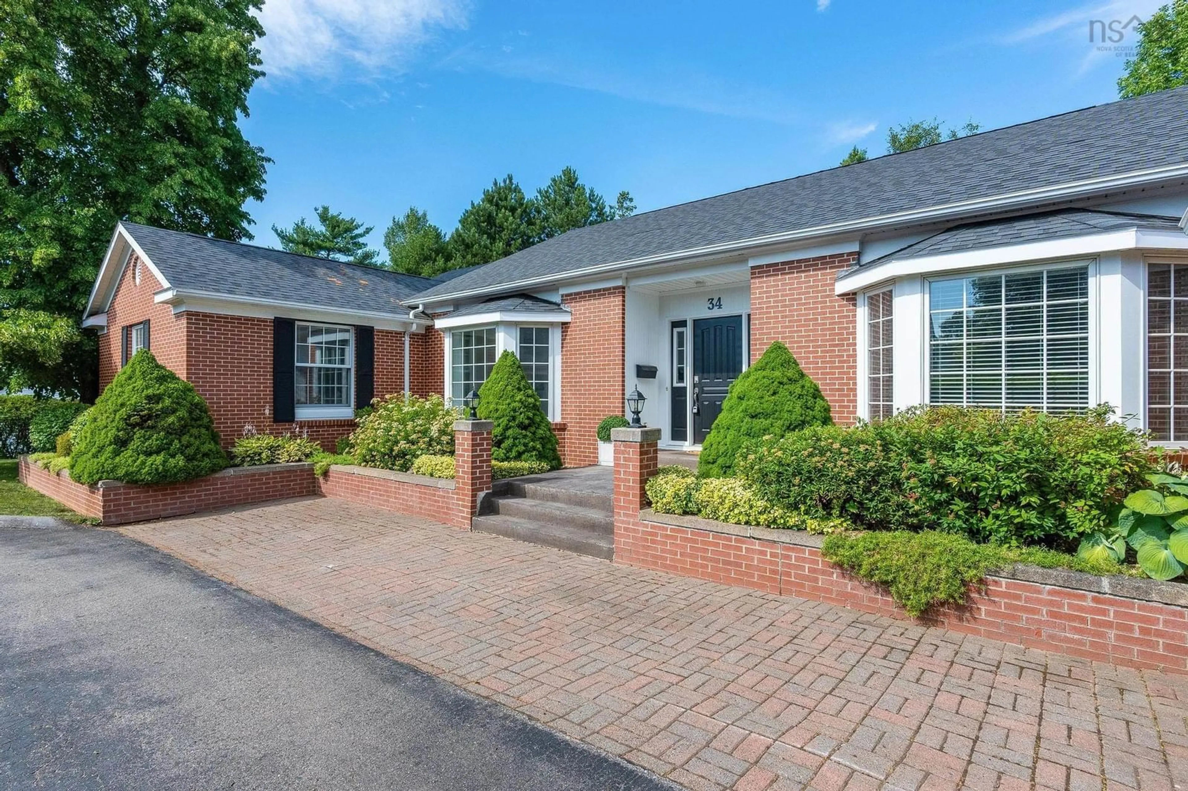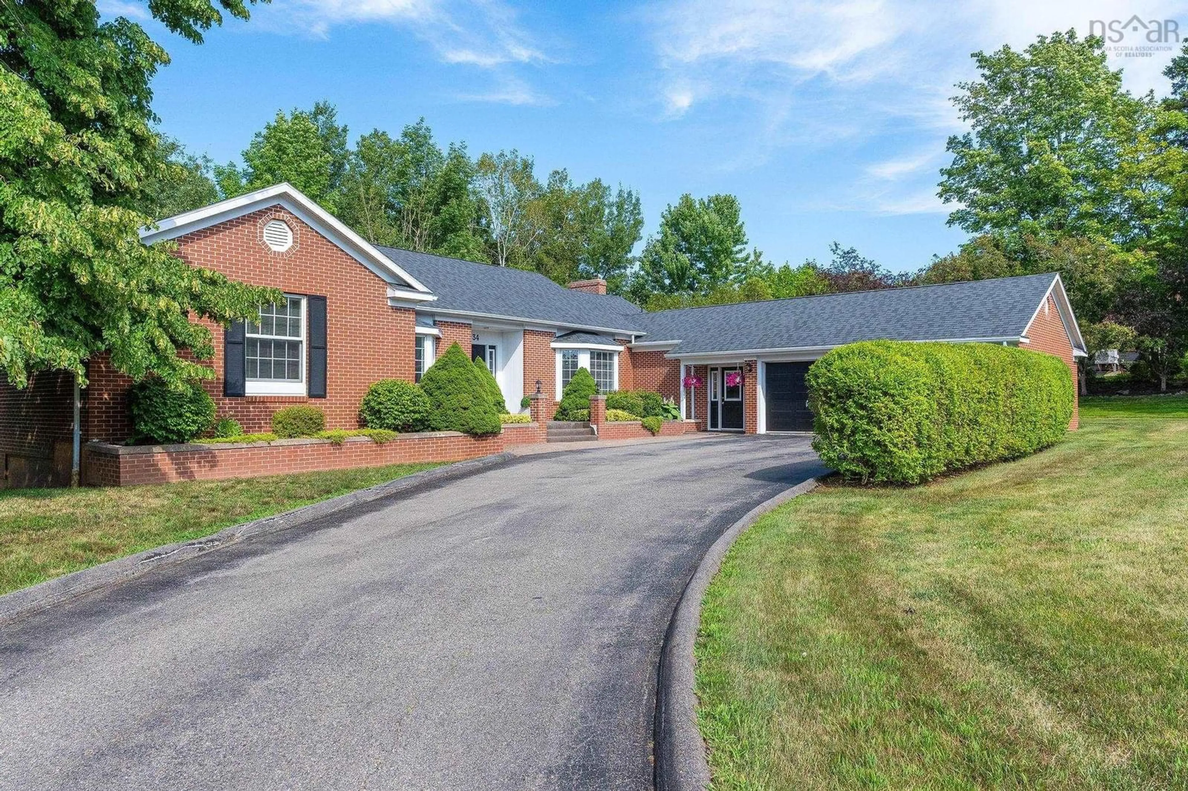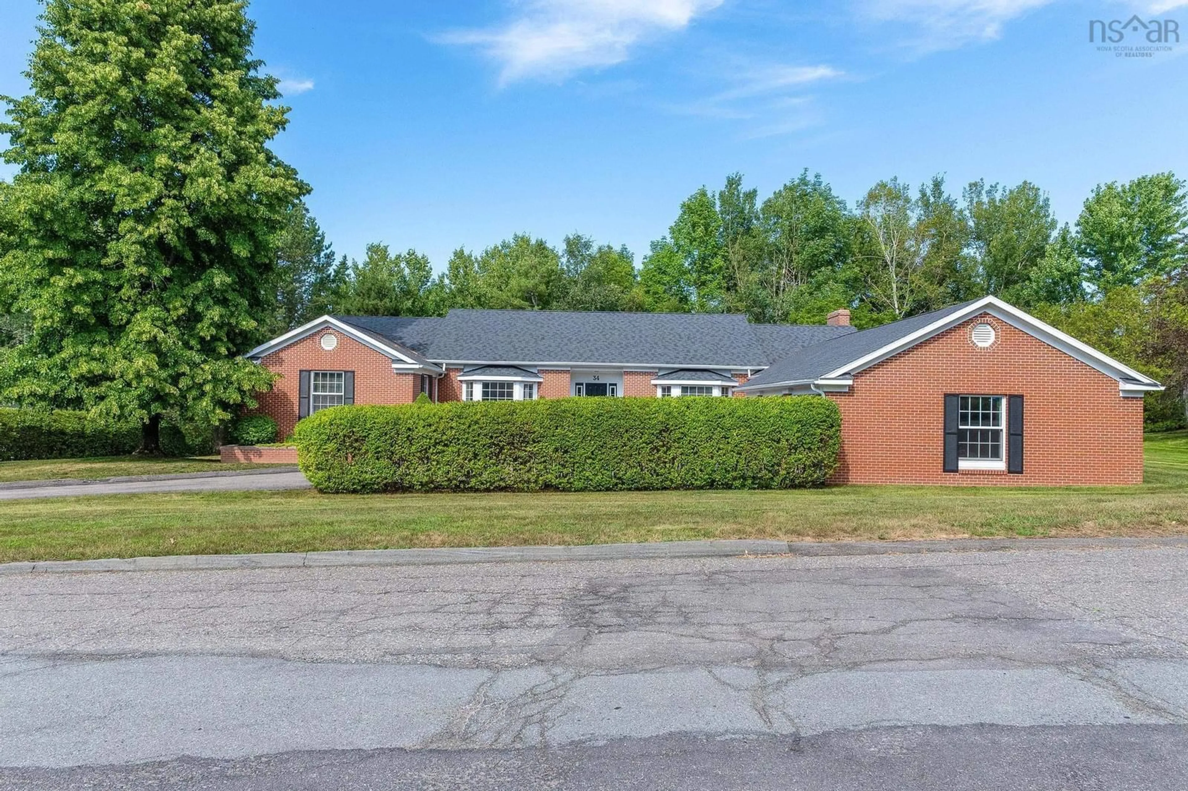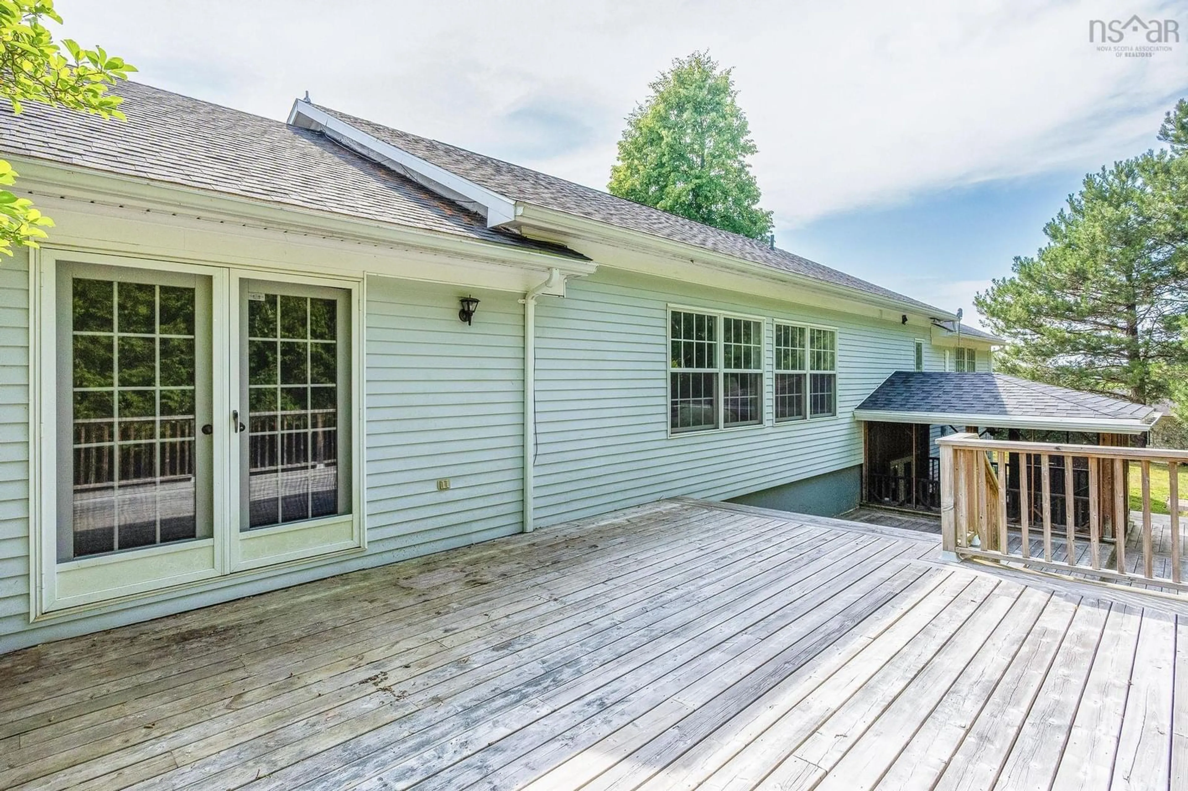If you’re looking for more space inside & out, this could be the perfect property for you! This spacious family home sits on a double lot, offering more than 3000 sf of living space on the main level & more than 4300 in total. The Town of Kentville owns the land in behind, allowing for peace & quiet & piece of mind. The paved drive is partially lined by a hedge for added privacy. Planters are in place for the avid gardener. The underground irrigation system helps to keep the mature gardens thriving. Spacious entries are found at the front side & back of the home. A 2 pc bath & laundry are conveniently located near the side entry, allowing for easy access to the garage & outside. The 24’ x 24’ attached garage is equipped with two garage door openers, a water tap & a door to the backyard. Grand rooms with 9’ ceilings lead you through much of the main living area. The eat-in kitchen is equipped with many extras, including a large peninsula for prepping and a pantry/coffee station. New countertops will be installed prior to closing. A heat pump head is also found in the area, allowing you to regulate the temperature during all seasons. The second head for this unit is found in the living room, where you’ll also find a fireplace & garden doors to a large two level deck. The main floor family room is large enough for the entire family to enjoy movie night! The spacious Primary suite is equipped with a heat pump, walk-in closet & ensuite bath. You’ll also find a dressing room complete with a large closet & vanity with a sink. The main bath also features a large vanity/make-up counter. Two generous bedrooms with walk-in closets & a fourth bedroom that is currently being used as an office are also found on this level. A 30’x 42’ games room, lots of storage space, a workshop equipped with a set tub & a screened entry are also in this level. This home is located within minutes to school, parks, playgrounds, the soccer dome & shopping.
Inclusions: Electric Range, Dishwasher, Refrigerator
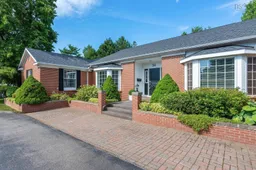 50Listing by nsar®
50Listing by nsar® 50
50
