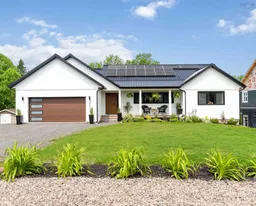This 3-year-old Bentley Built home in Kentville is a showstopper, offering 4 spacious bedrooms and 2 beautifully appointed bathrooms in a family-friendly neighborhood. Designed for eco-conscious living, this property features state-of-the-art solar panels and Mitsubishi heat pumps, delivering both sustainability and year-round comfort. Every detail, from the high-end finishes to the meticulously chosen fixtures, has been curated to elevate your living experience. As you step inside, you’ll immediately notice the bright and inviting atmosphere, with natural light streaming through expansive windows. The open-concept design flows seamlessly from the modern yet cozy living room-featuring a charming electric fireplace as the focal point-into the high-end dream kitchen. This is truly the centerpiece of the home, boasting premium appliances, custom cabinetry, and exquisite finishes, ideal for creating unforgettable meals and moments. The lower level features a large, fully finished family room, perfect for movie nights, playtime, or simply unwinding after a long day. Storage is abundant throughout the home, with thoughtfully designed spaces to keep everything organized and within reach. Outside, the fully fenced backyard offers privacy and space for play, gatherings, or peaceful reflection, while the double attached garage provides both convenience and additional storage. Situated in a family-friendly neighborhood, just moments from schools, shopping, and all essential amenities, this home offers the perfect blend of accessibility and comfort. With its luxurious finishes, impeccable craftsmanship, and move-in-ready appeal, this home presents an extraordinary opportunity to elevate your lifestyle. Don’t wait-schedule your private tour today and prepare to be impressed!
Inclusions: Stove, Dishwasher, Dryer, Washer, Refrigerator
 39
39


