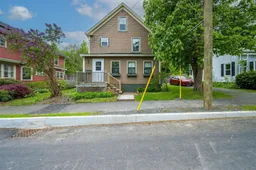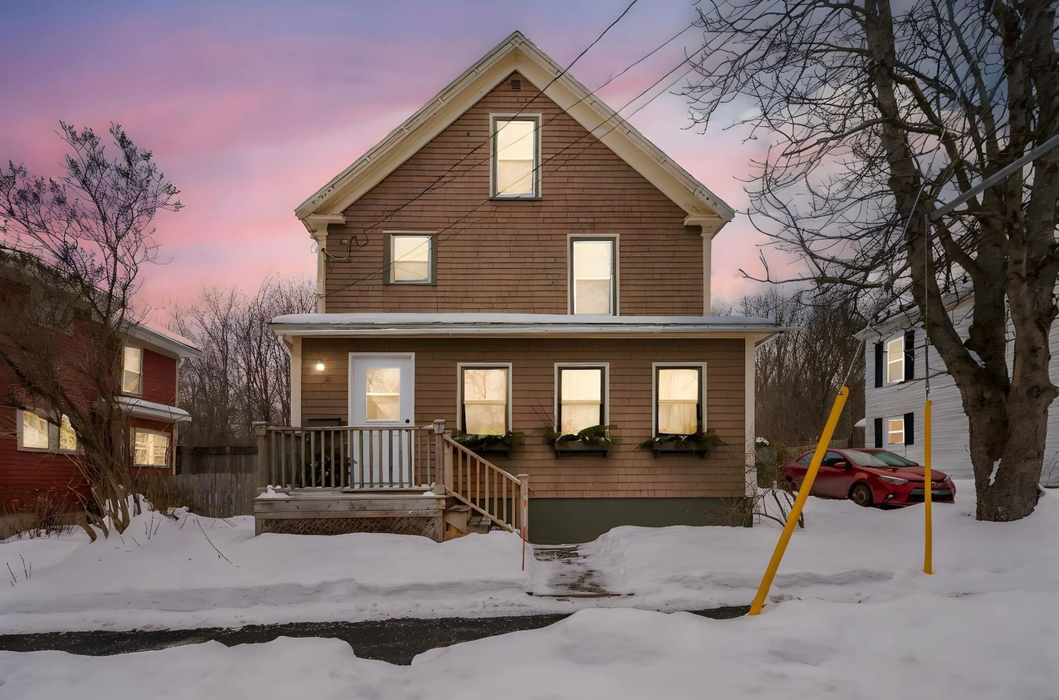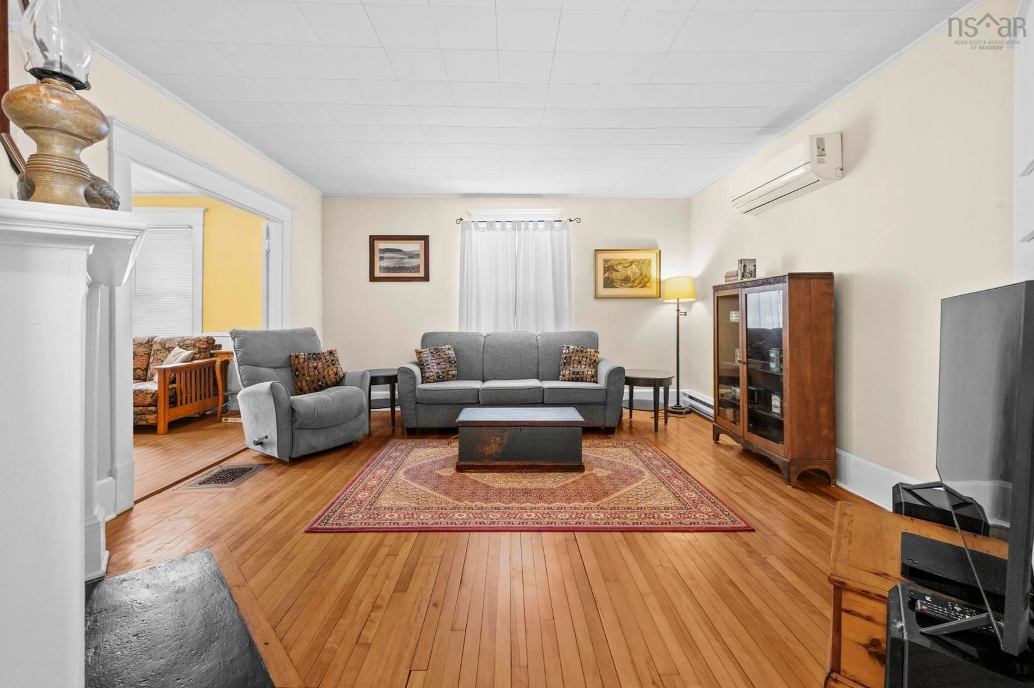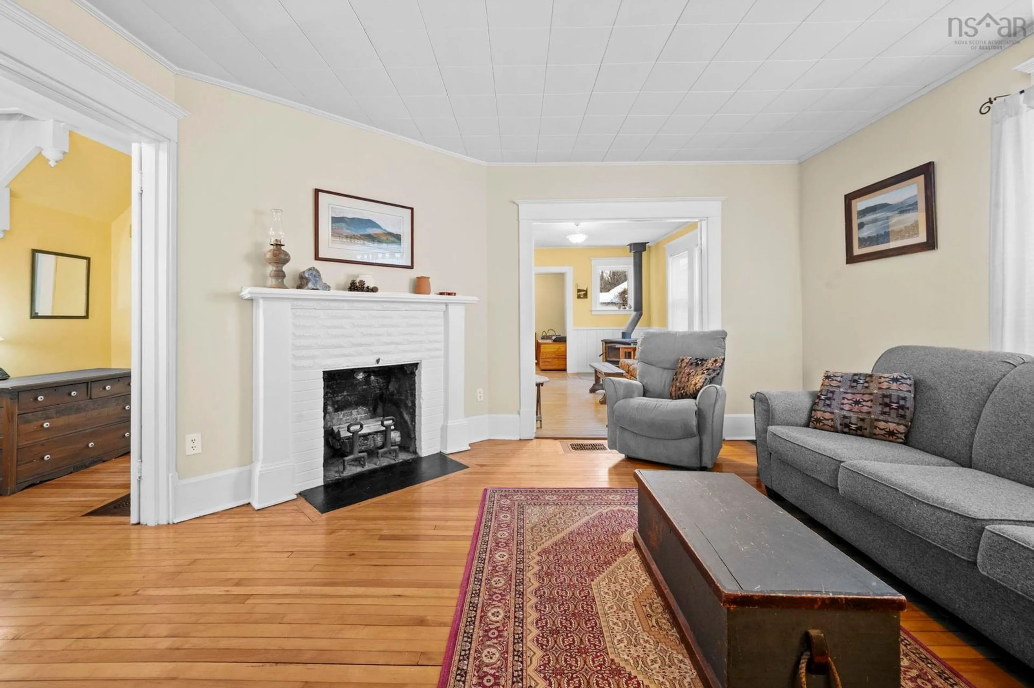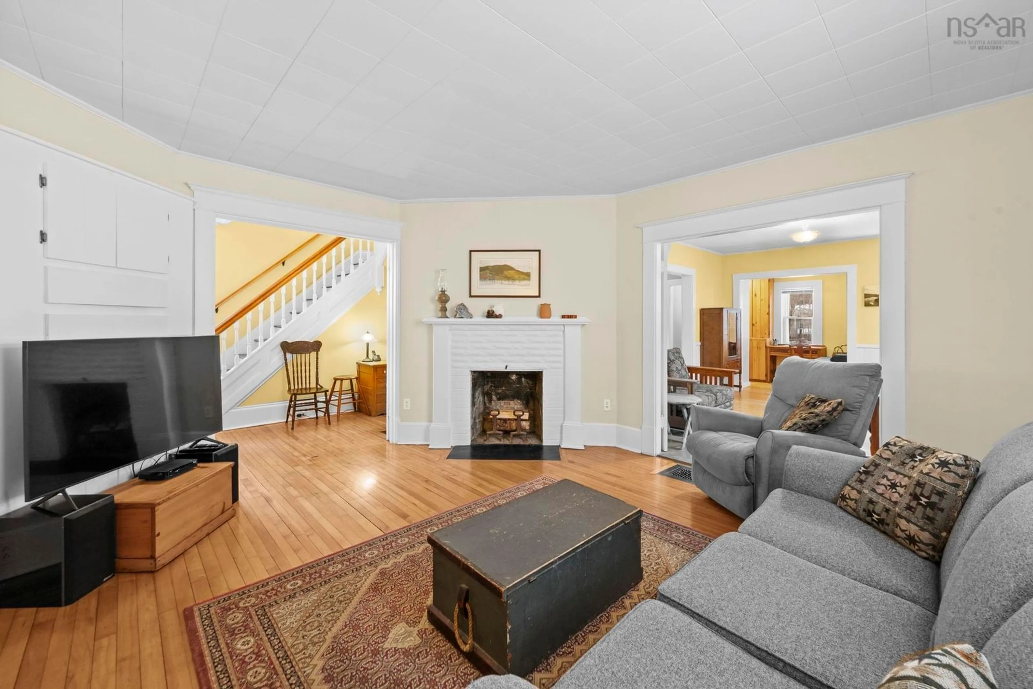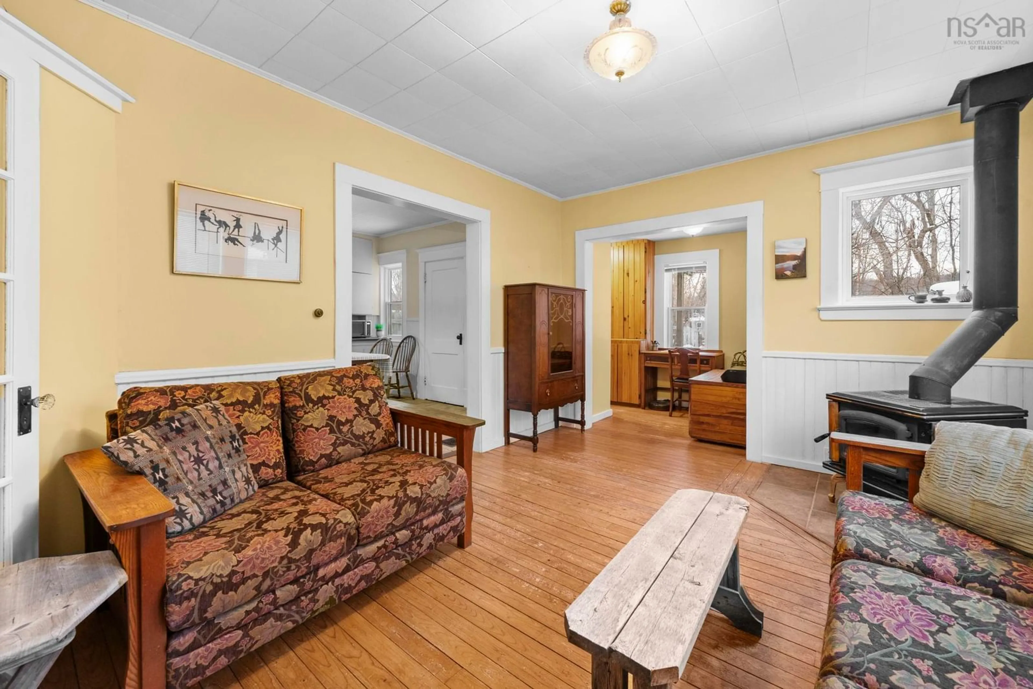33 Klondyke St, Kentville, Nova Scotia B4N 1J1
Contact us about this property
Highlights
Estimated valueThis is the price Wahi expects this property to sell for.
The calculation is powered by our Instant Home Value Estimate, which uses current market and property price trends to estimate your home’s value with a 90% accuracy rate.Not available
Price/Sqft$252/sqft
Monthly cost
Open Calculator
Description
Charming Valley Living in the Heart of Kentville ?? Welcome to this beautifully maintained four-bedroom, two-bath character home nestled on a quiet, non-through street in a quaint and peaceful neighbourhood, just a two-minute walk to downtown Kentville. Perfectly positioned in the heart of the Annapolis Valley, this property backs directly onto the Harvest Moon Trail with easy access to Miner’s Marsh — offering a rare blend of nature, privacy, and convenience. Inside, this warm and inviting home features three finished levels. The main floor offers a bright living room, an eat-in kitchen with a convenient butler’s pantry, and a spacious dining room complete with a cozy wood stove — ideal for gatherings and quiet evenings alike. Upstairs, you’ll find three comfortable bedrooms, two full bathrooms, and access to the finished attic level. This versatile third-floor space includes a fourth bedroom and an additional office or den — perfect for an artist, musician, remote work, or a private teen retreat. The lower level provides an unfinished basement with excellent potential for a workshop, wood shop, or additional storage. Step outside to your own private oasis. The backyard is a tranquil English garden setting, complemented by a large detached garage currently used as a workshop and garden shed. Whether you’re a small family or an executive couple seeking a peaceful escape without sacrificing walkability and town amenities, this special property offers the best of both worlds — quiet Valley living just steps from the vibrant heart of Kentville.
Property Details
Interior
Features
Main Floor Floor
Foyer
12 x 6'10Living Room
9'11 x 6'10Dining Room
11'8 x 14'6Eat In Kitchen
12'4 x 14'6Exterior
Features
Property History
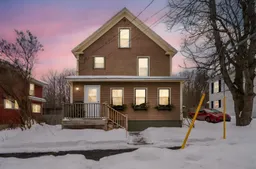 28
28