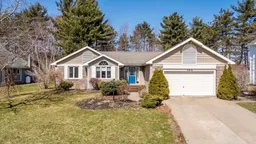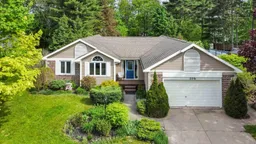Enjoy the Ease of Main-Level Living in Beautiful Bonavista Estates! Welcome to this warm and inviting home, complete with an outdoor office space, in Bonavista Estates. Situated on one of the nicest large and level lots in the neighbourhood, this home is perfectly suited for every stage of life, whether you're a retired couple seeking comfort and convenience or a growing family in need of space and versatility. Step inside to a spacious living room with vaulted ceilings and a cozy propane fireplace, ideal for both relaxing evenings and lively gatherings. The open-concept design seamlessly connects the dining area and a well-appointed kitchen, while the nearby separate laundry room offers convenient main floor accessibility. The main floor also features three comfortable well-lit bedrooms, including a generous primary suite complete with a private four-piece ensuite. A second full bathroom has been recently updated with a sleek new Bath Fitter tub for added comfort and style. Moving Downstairs, the fully finished basement expands your living area with a large rec room for movie nights and family fun, an additional spacious bedroom, separate “nook”, and a third recently-renovated full bathroom, ideal for guests or older children. A large utility room provides lots of storage, with sturdy built-in shelving and wardrobes, peg boards for tools, and a large workbench. A convenient walkout access leads to your peaceful backyard retreat where you will discover a fully finished and wired 120 sq. ft. detached space - perfect for a home office, creative studio, or kids’ playroom. Low-maintenance landscaping is made even easier with irrigation systems in both front and back yards. For nature lovers and active lifestyles, the nearby Rail Trail offers over 110 km of scenic pathways for walking, running, and cycling. With quick access to Kentville’s amenities and Highway 101, this home combines comfort, practicality, and location to suit your lifestyle—today and into the future.
Inclusions: Central Vacuum, Stove, Dishwasher, Dryer - Electric, Washer, Refrigerator
 49
49



