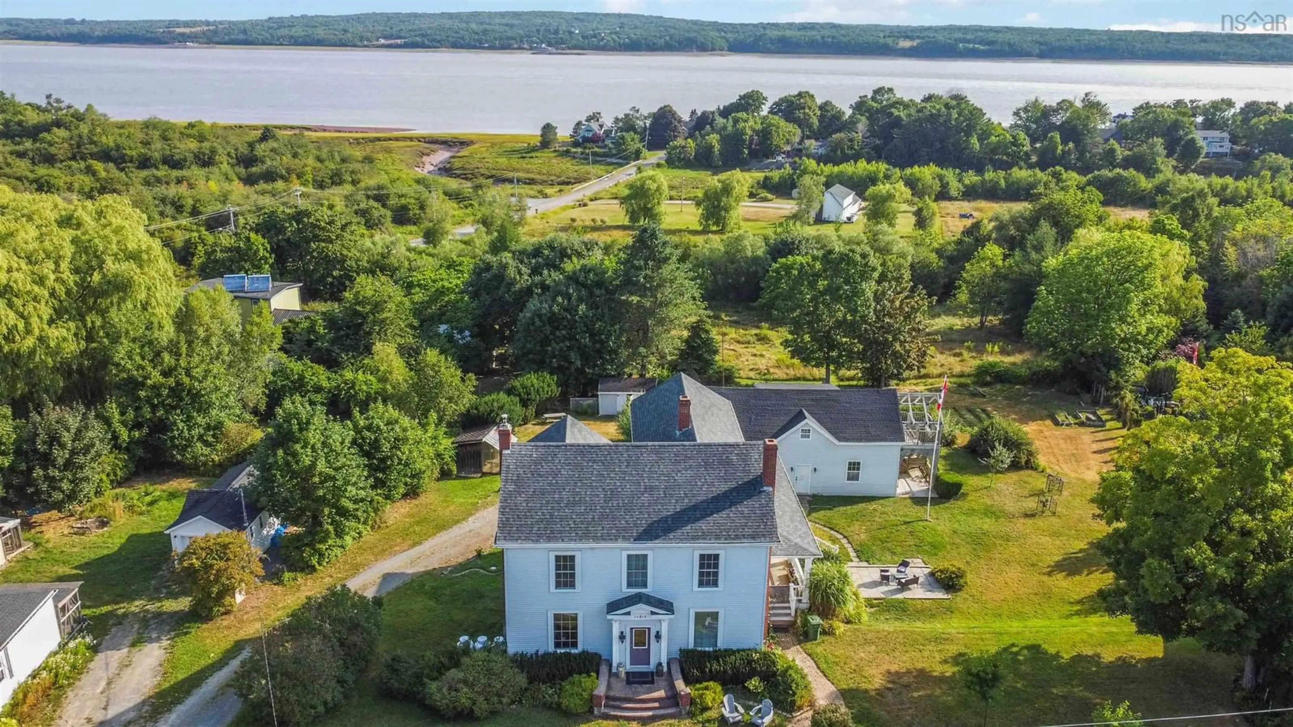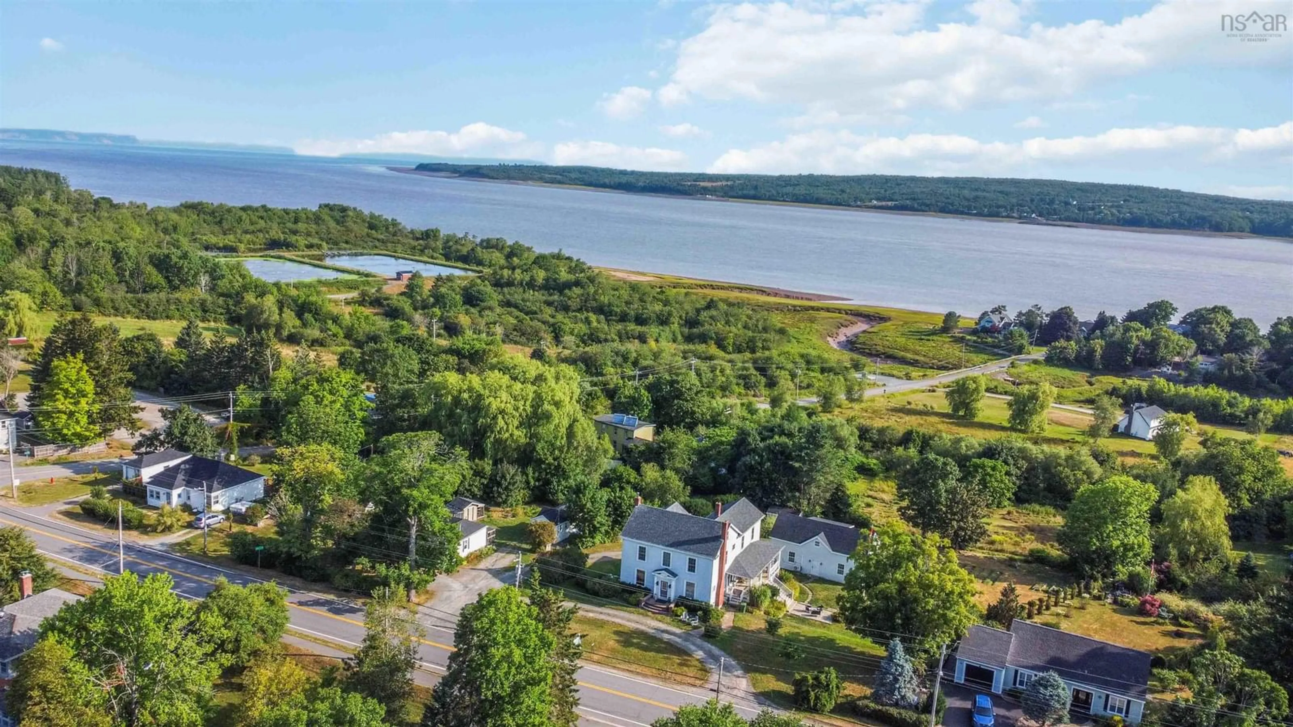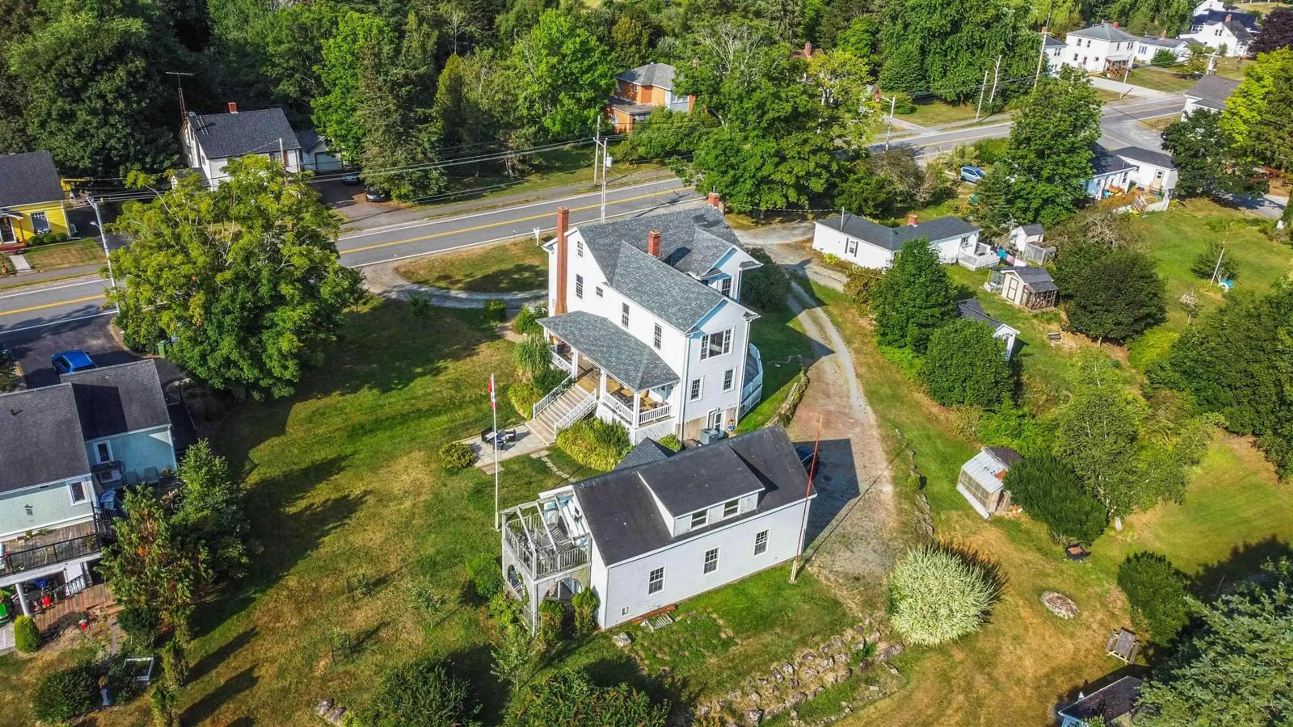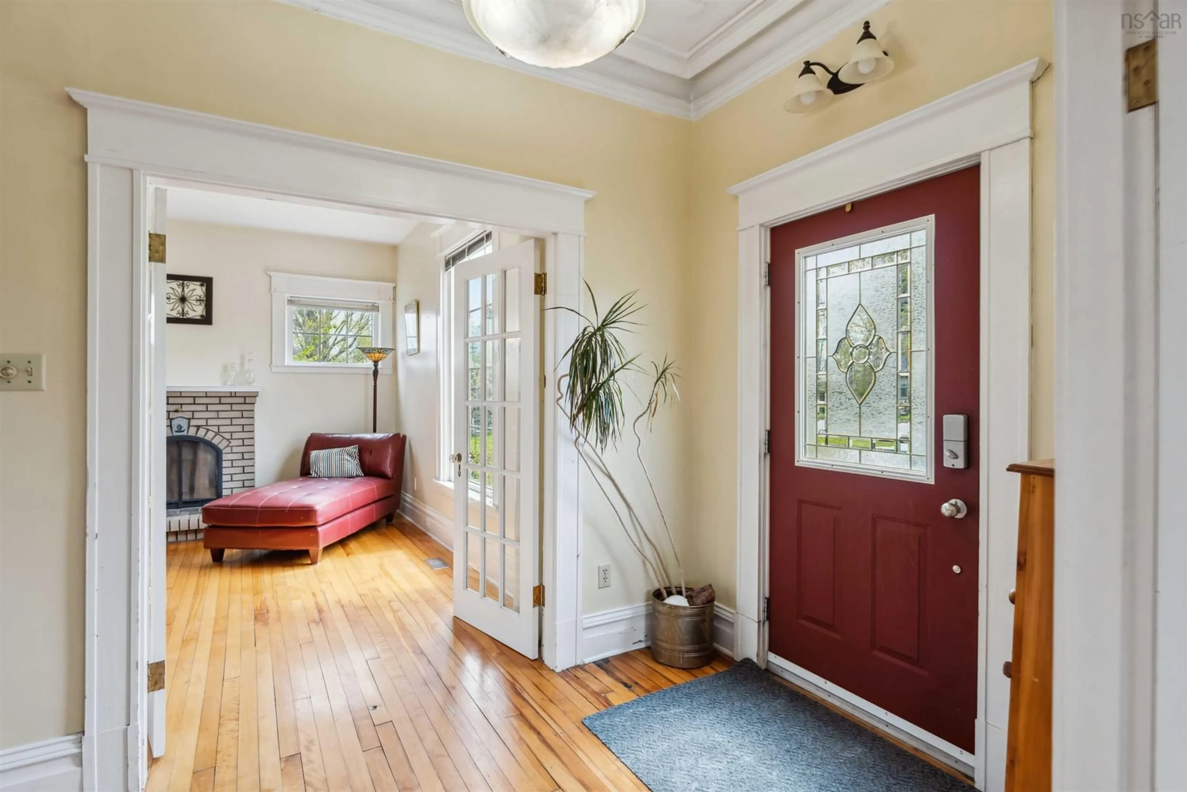Sold conditionally
72 days on Market
14019 Highway 1, Hants Border, Nova Scotia B0P 1P0
•
•
•
•
Sold for $···,···
•
•
•
•
Contact us about this property
Highlights
Days on marketSold
Estimated valueThis is the price Wahi expects this property to sell for.
The calculation is powered by our Instant Home Value Estimate, which uses current market and property price trends to estimate your home’s value with a 90% accuracy rate.Not available
Price/Sqft$163/sqft
Monthly cost
Open Calculator
Description
Property Details
Interior
Features
Heating: Baseboard, Forced Air, Furnace, Heat Pump, Ductless, Other Heating/Cooling
Central Vacuum
Cooling: Other Heating/Cooling
Basement: Full, Partially Finished, Walk-Out Access
Exterior
Features
Patio: Deck
Parking
Garage spaces 1.5
Garage type -
Other parking spaces 0
Total parking spaces 1.5
Property History
Nov 28, 2025
ListedActive
$599,900
72 days on market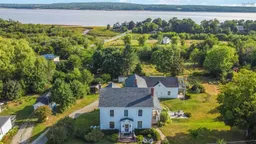 50Listing by nsar®
50Listing by nsar®
 50
50Login required
Terminated
Login required
Price change
$•••,•••
Login required
Price change
$•••,•••
Login required
Price change
$•••,•••
Login required
Listed
$•••,•••
Stayed --157 days on market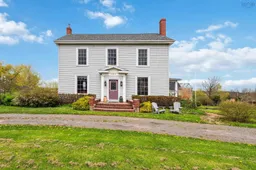 Listing by nsar®
Listing by nsar®

Property listed by Exit Realty Town & Country, Brokerage

Interested in this property?Get in touch to get the inside scoop.
