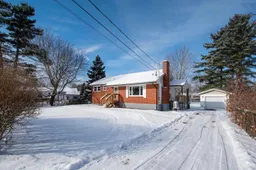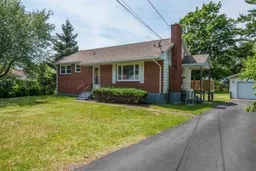Conveniently located within walking distance to all amenities in one of Greenwood’s most sought after subdivsions, this 3 bedroom 1.5 bath home sits proudly at the end of a cul-de-sac. The exterior offers attractive brick siding on the front with brand new steps, recently installed gutter system, wrap around deck overlooking a great backyard for entertaining or kids play area, and paved driveway leading up to the detached, wired single car garage. Inside, the main level has a galley kitchen (appliances included!) open to the dining room, a spacious living room with heat pump for efficient heating and cooling and decorative fireplace, 3PC bathroom with new walk-in shower, and all 3 bedrooms; a fantastic layout for a family! You won’t find a dark & dingy basement here - instead, you will find updated electrical & plumbing, new hot water tank, fresh paint, all new vinyl windows & trim and plenty of room for storage. The real highlight of the home is an impressive, recently finished rec-room with walk-in closet and half bath. Framing, insulation, paint, flooring, widows, trim & baseboards, doors, new plumbing & electrical, etc. have all been done in this awesome flex-space! If you are looking for a stellar home office, playroom or possibly extra large 4th bedroom ( egress to be verified), this home should be on your “ to view” list! Lots of upgrades have been completed over the last 3 years, making this home move-in ready and easy to maintain for many more to come.
Inclusions: Electric Oven, Dryer - Electric, Washer, Refrigerator
 46
46



