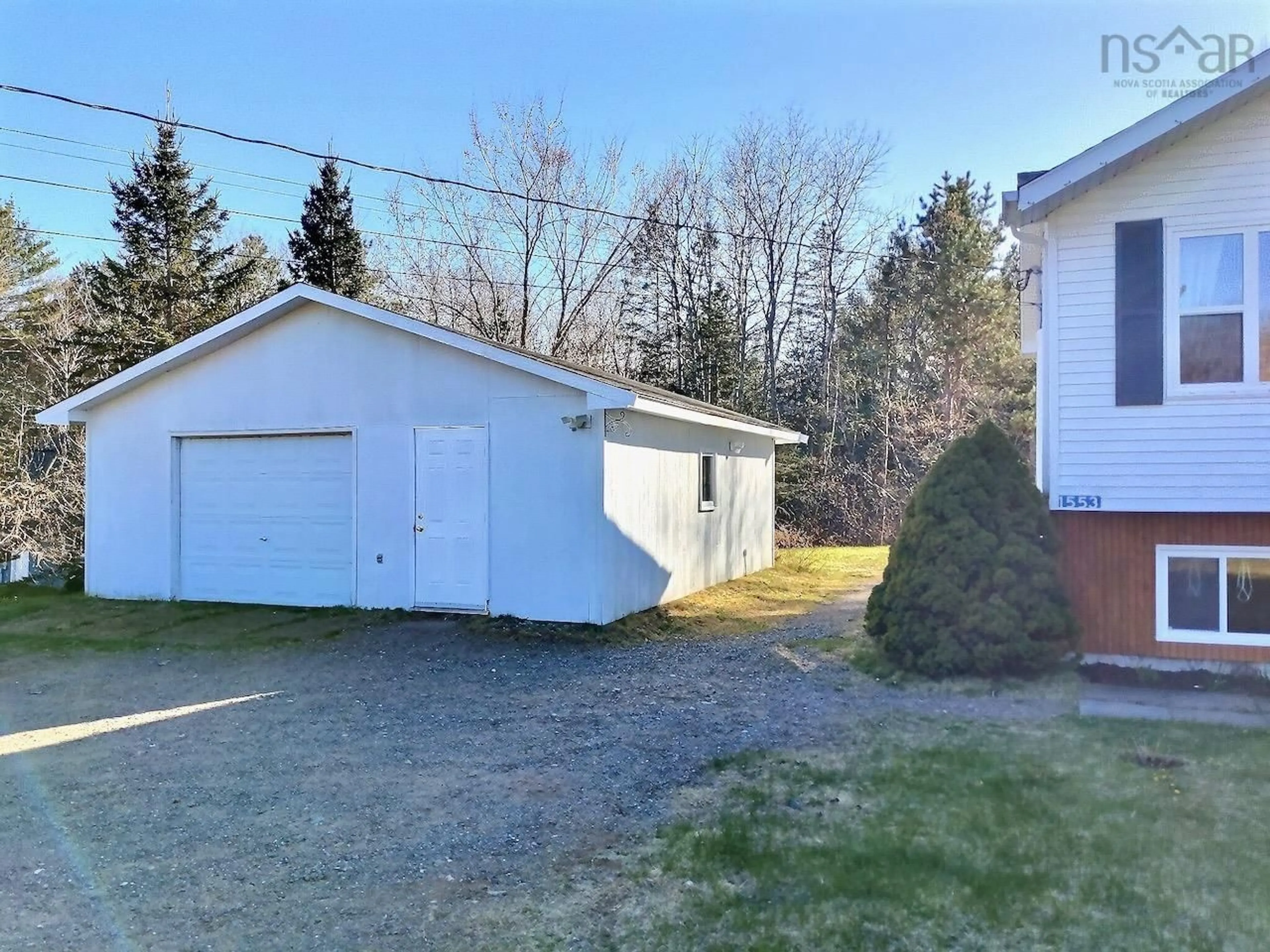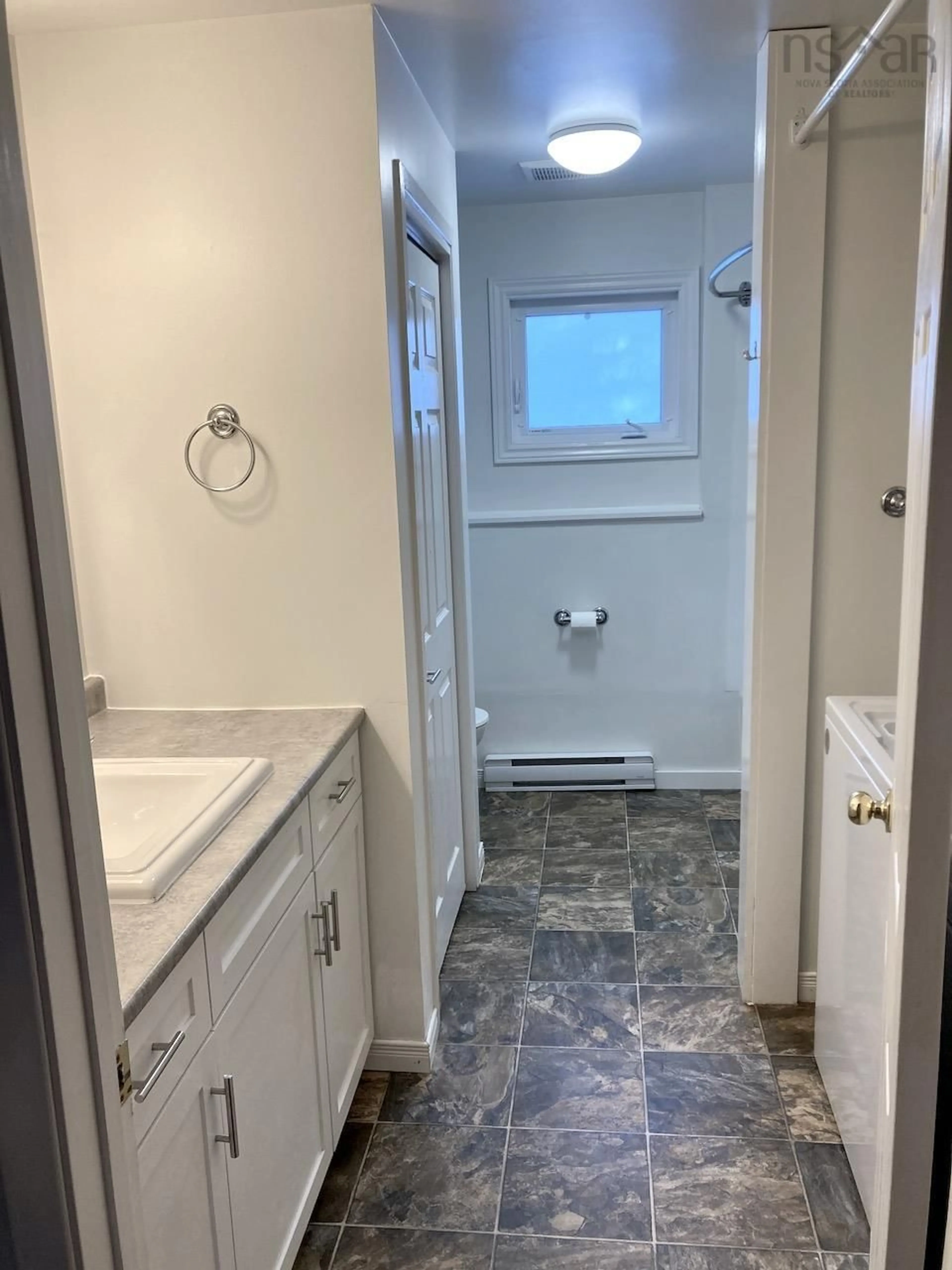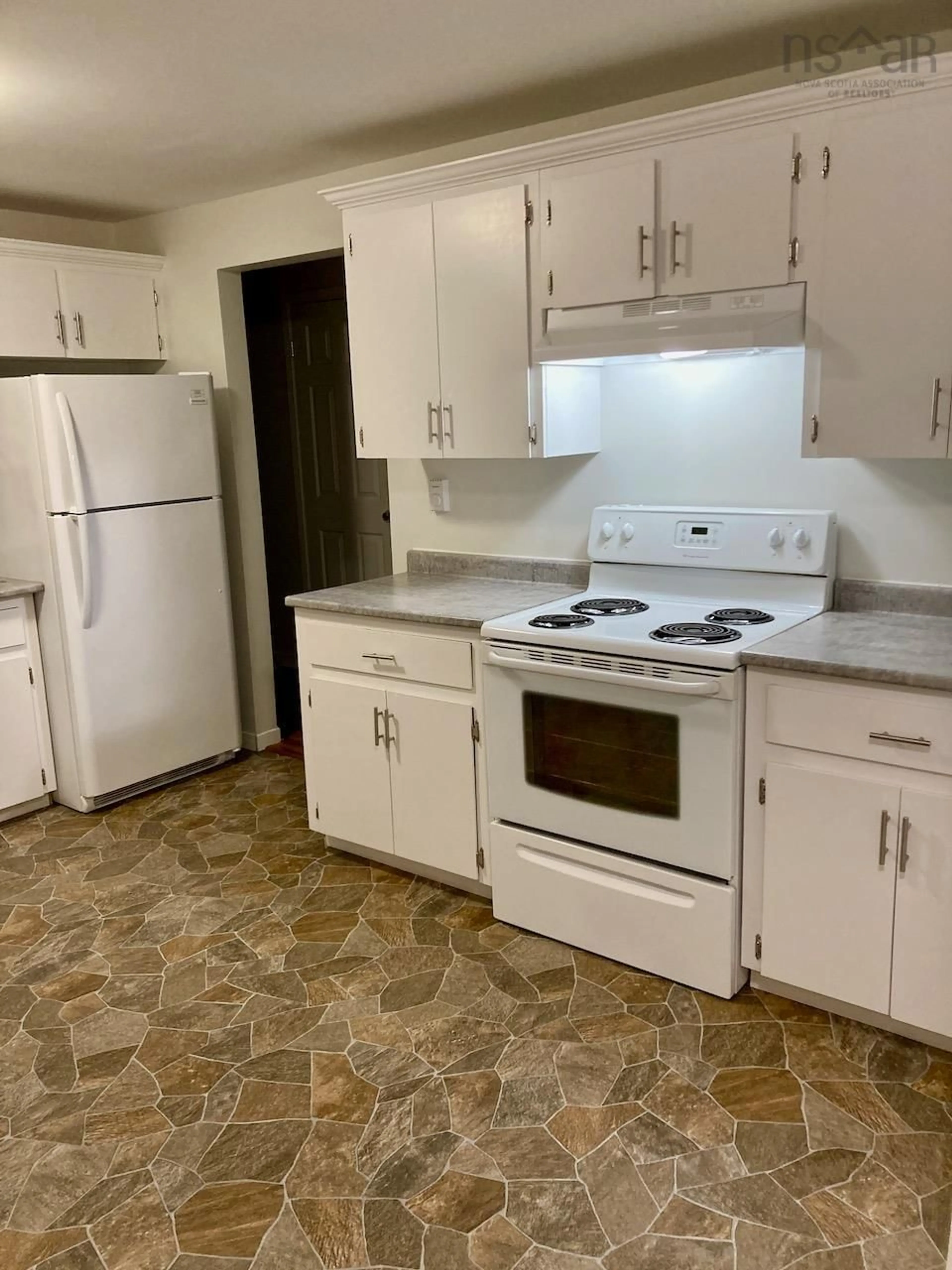1553 South Bishop Rd, Coldbrook, Nova Scotia B4R 1B6
Contact us about this property
Highlights
Estimated ValueThis is the price Wahi expects this property to sell for.
The calculation is powered by our Instant Home Value Estimate, which uses current market and property price trends to estimate your home’s value with a 90% accuracy rate.$410,000*
Price/Sqft$184/sqft
Days On Market12 days
Est. Mortgage$1,825/mth
Tax Amount ()-
Description
Visit REALTOR® website for additional information. Attention investors and other wise buyers! Immaculate, fully conforming duplex, in a prime Coldbrook location. Great neighbourhood, walking distance to grocery, banking, and drug store. Ideal set up to live on one level, and rent the other to help cover your mortgage. Or rent out both levels as an excellent income property. Rental income information is available upon request. Both units with quality flooring, fixtures, and updated bathrooms with laundry. Appliances on both levels, including washers and dryers, are included. Each unit has its own power meter, hot water tank, and heat pump. 26 x 30 double garage is insulated with vapour barrier, and has a rough-in for a woodstove selkirk-style chimney. The property backs onto a mature pine forest, and neighbouring houses are far enough away for excellent privacy.
Property Details
Interior
Features
Lower Level Floor
Bedroom
7.8 x 10.9Utility
5.2 x 6.5Bath 2
8.2 x 10.10 4Eat In Kitchen
11.4 x 135.10Exterior
Parking
Garage spaces 2
Garage type -
Other parking spaces 2
Total parking spaces 4
Property History
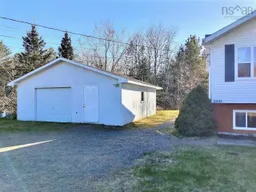 11
11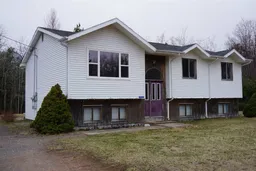 16
16
