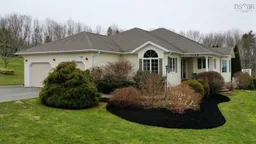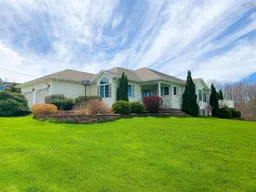A private retreat called "Paradise" with spectacular valley view set on a mature 3.7 acres, along with a babbling brook. Superb location perched high on the lot with fantastic curb appeal, mature trees, and perennial gardens, set back from the paved country road, this beautifully maintained 3-bedroom family home with a finished walk-out basement. This property features the ultimate backyard along with a detached single oversized garage/craft studio/ music studio/flex recreation room, wired and fully insulated, you can make it what you wish. The back, side yards for greenspace for play, forested area, secluded and private patios and sitting areas, walkways, and landscaped oasis for your enjoyment. The main floor features an open concept design with a large kitchen boasting new upgrades. It features a breakfast bar with room for 5 chairs, quartz countertops, newer appliances, a movable center island for baking, plenty of cabinetry, and a breakfast nook presently used for scoping out the fantastic views! An open concept formal/casual dining area, an open concept living room with a propane insert fireplace, three bedrooms, including a primary master suite with a walk-in closet and ensuite tub bath, a laundry/mudroom off the garage entrance, complete the main floor. A private deck overlooking an expansive yard is the perfect spot to enjoy morning coffee and to take in the view! (3) Ductless heat pumps provide energy-efficient heating and cooling on the main floor living room area, the primary bedroom, as well as the lower level. The home also features in-floor radiant heat, oil-fired, with 6 zones. The lower level has a full basement with a walk-out to your backyard oasis, with an open concept for the office area, TV, Family recreation room, and 2 pc bath. Paved driveway, with plenty of parking. Generator panel. Minutes to Kentville, New Minas, Wolfville, Wineries, Golfing and Spa facilities, shopping and amenities. Fabulous commuter location near 101 to Halifax.
Inclusions: Stove, Dishwasher, Dryer, Washer, Range Hood, Refrigerator
 49
49



