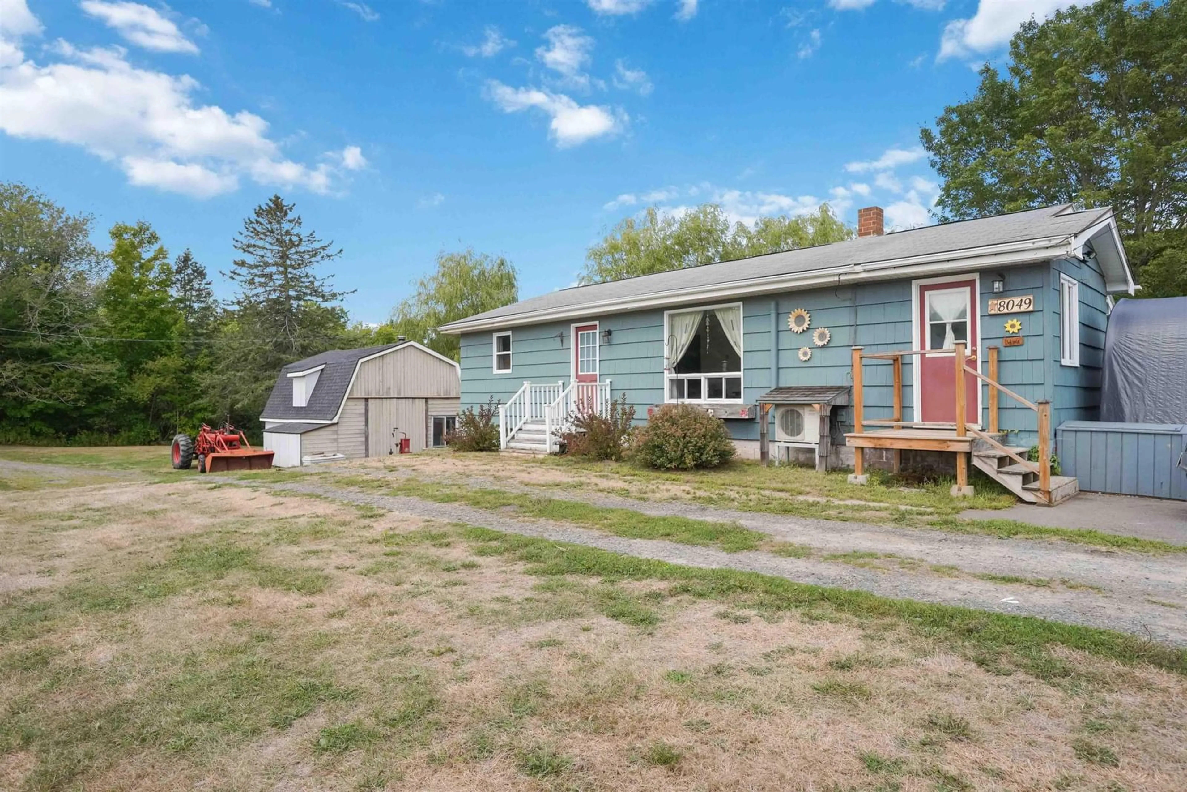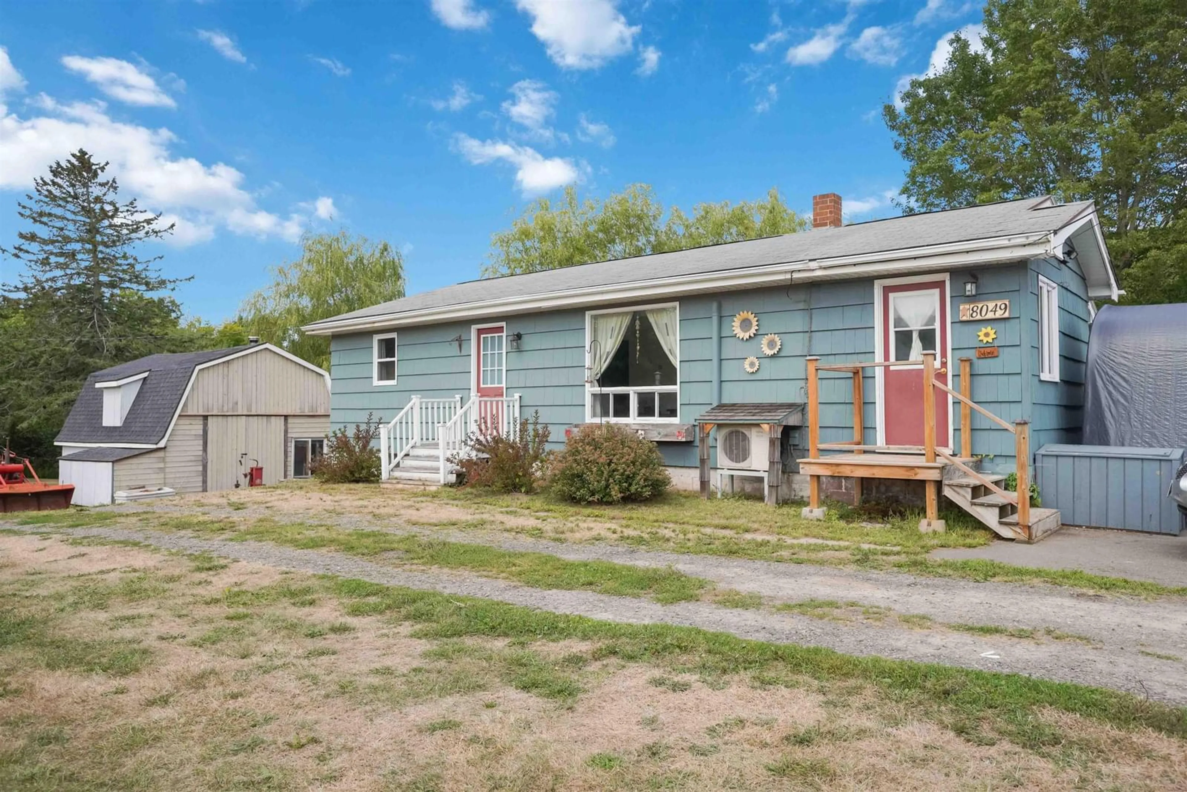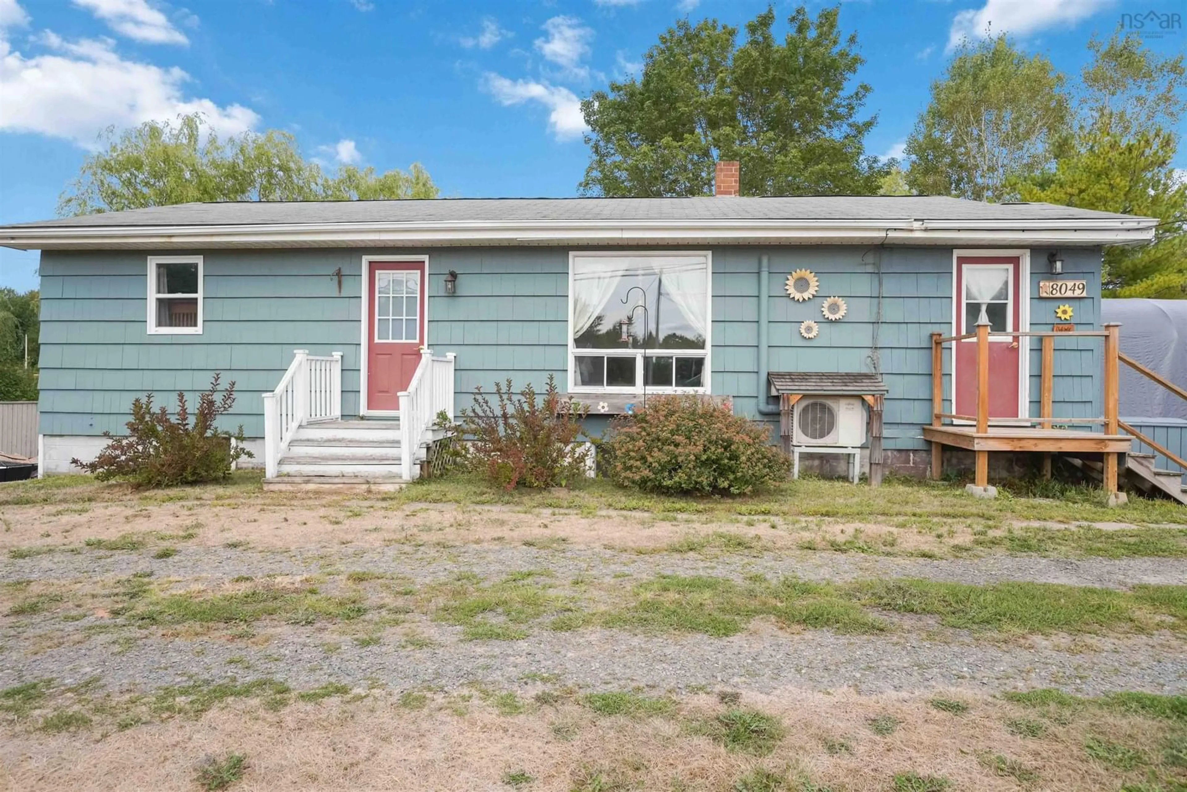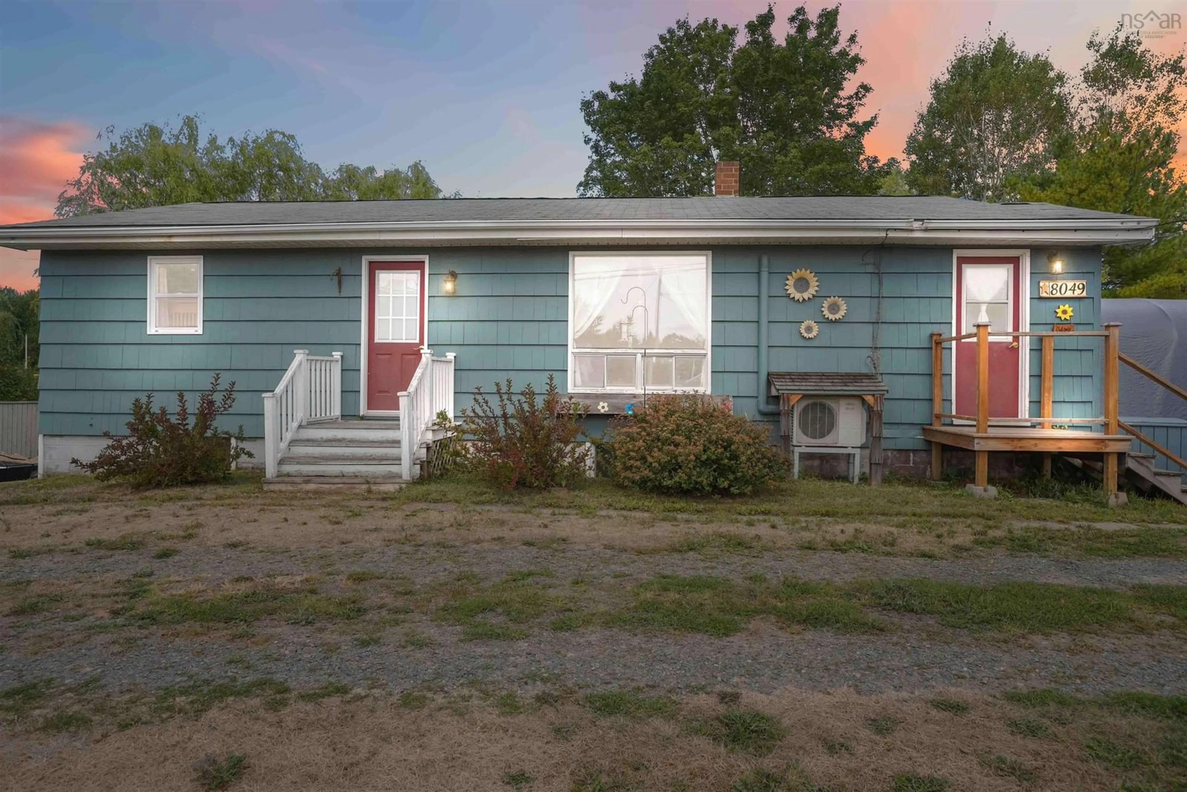8049 Highway 221, Centreville, Nova Scotia B0P 1J0
Contact us about this property
Highlights
Estimated valueThis is the price Wahi expects this property to sell for.
The calculation is powered by our Instant Home Value Estimate, which uses current market and property price trends to estimate your home’s value with a 90% accuracy rate.Not available
Price/Sqft$265/sqft
Monthly cost
Open Calculator
Description
Welcome to this well loved bungalow located in Centreville, just outside of Kentville and only 10 minutes to Valley Regional Hospital. This home and property offers more than meets the eye. Walk in to your spacious mudroom, where coats and shoes can be neatly stored before entering the main house. The kitchen is complimented by natural light and has plenty of modern cabinets for storage. Off the kitchen is a large living room as well as a separate dining room. From there access your huge covered sunroom/deck where everyone can enjoy a morning cup of coffee, an evening sunset or a family barbeque while the kids and pets have fun in the partially fenced in back yard. On the main level you will find 2 bedrooms, one being the primary and the other a second bedroom where the washer and dryer are currently located for convenient main floor laundry. Downstairs you will find two utility type rooms, with the oil furnace is, more storage and even a workshop for the handy person. There is an entrance that leads to the lower level in-law suite which has a lovely kitchen, a very spacious combination dining and living area, a 3 piece bath and a large bedroom, along with a walk out for separate access. Move in upstairs and rent out the suite or convert it back to being part of the home with all of the extras that are already in place. There are 2 ductless heat pumps for heating and cooling. A large 24 x 24 outbuilding also sits on the over ½ acre property. This home offers so much potential in a welcoming community. Contact your Realtor of choice today to schedule a viewing.
Property Details
Interior
Features
Main Floor Floor
Mud Room
7 x 11Kitchen
12 x 11Dining Room
11 x 8Living Room
21 x 11Exterior
Parking
Garage spaces 1
Garage type -
Other parking spaces 0
Total parking spaces 1
Property History
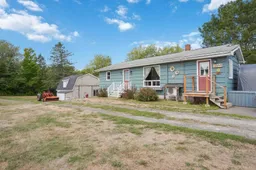 44
44
