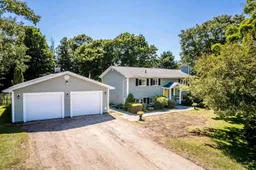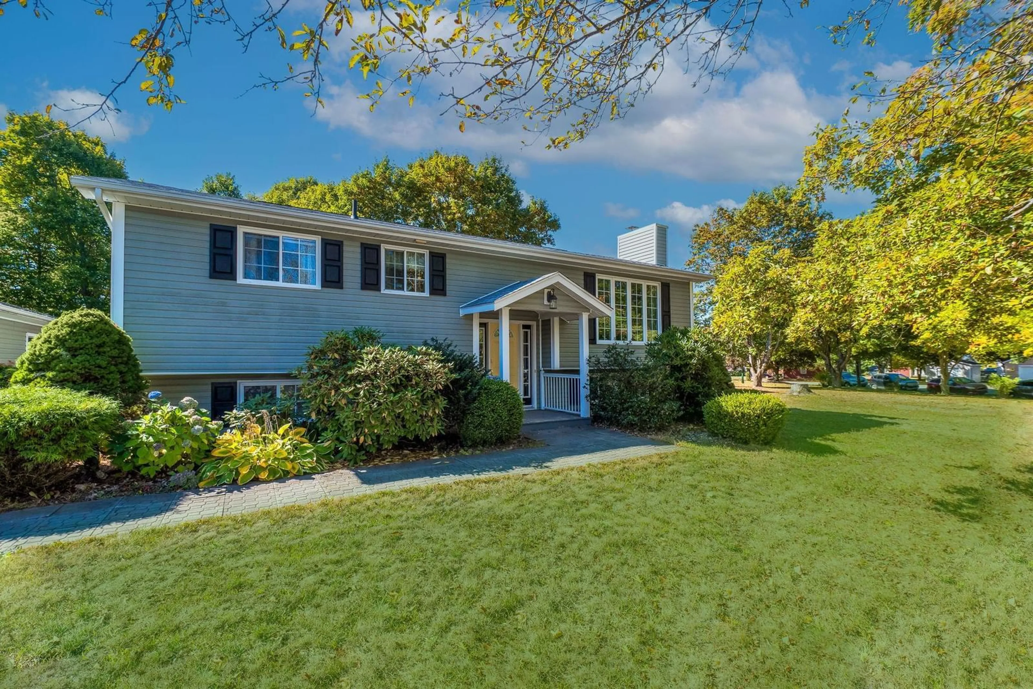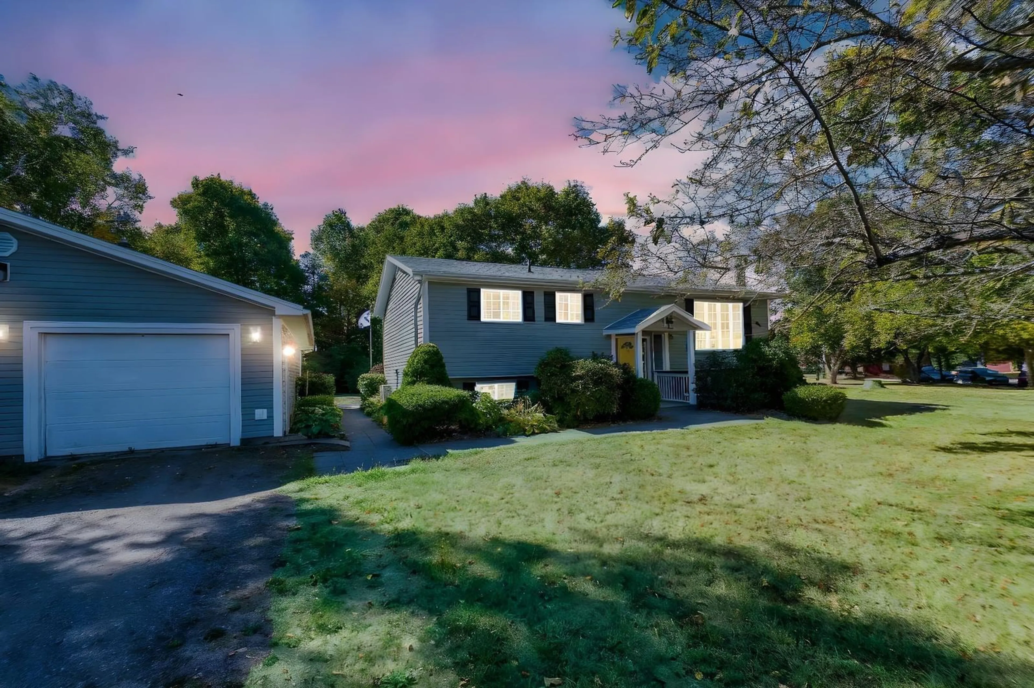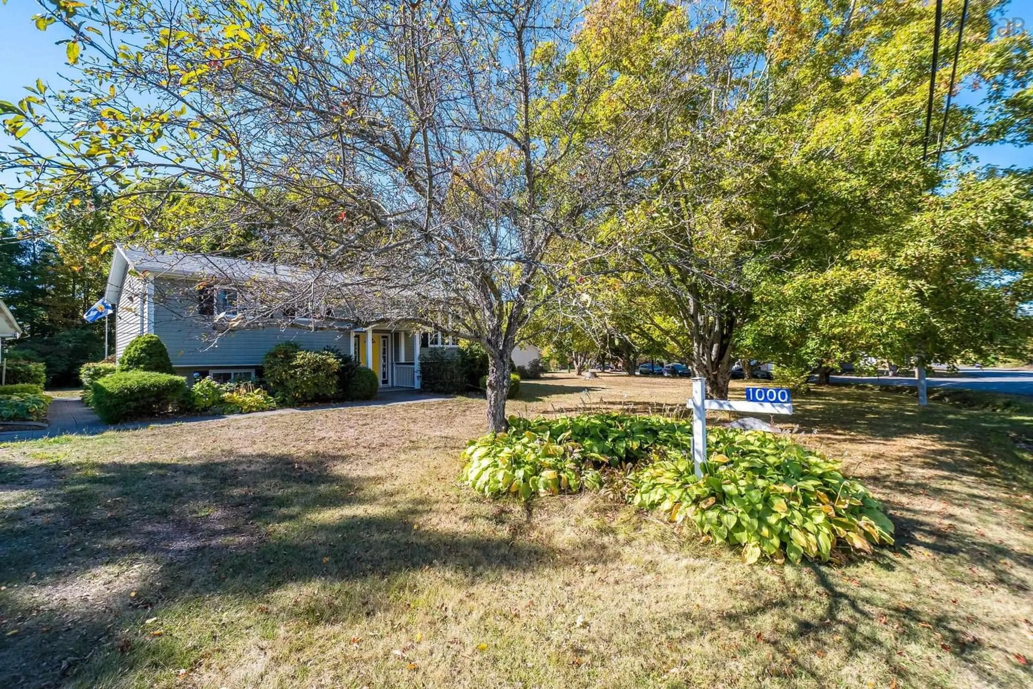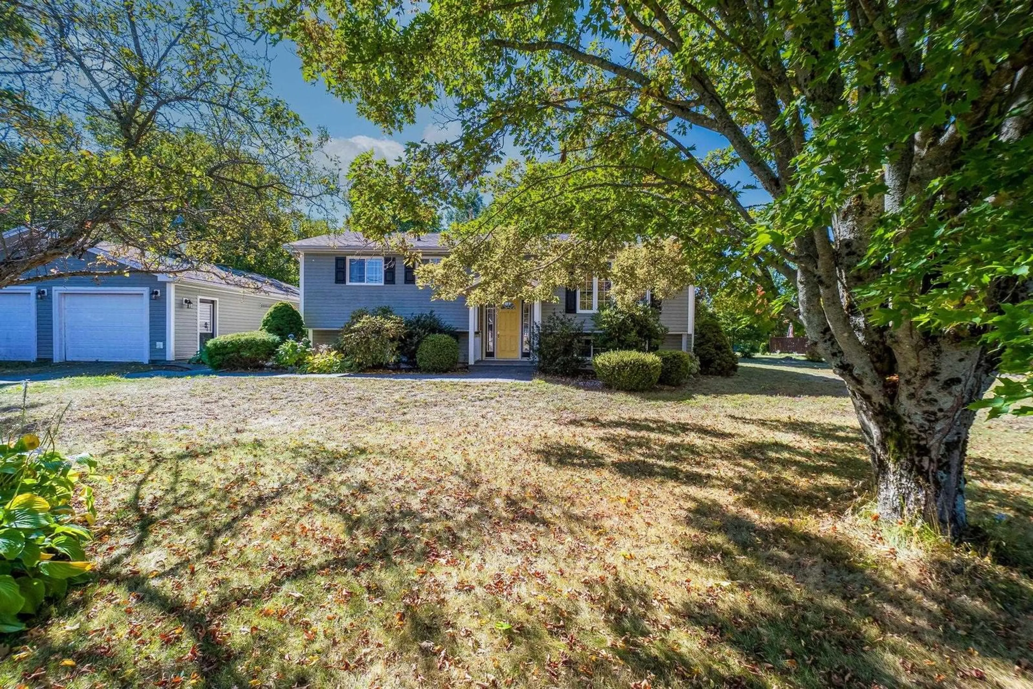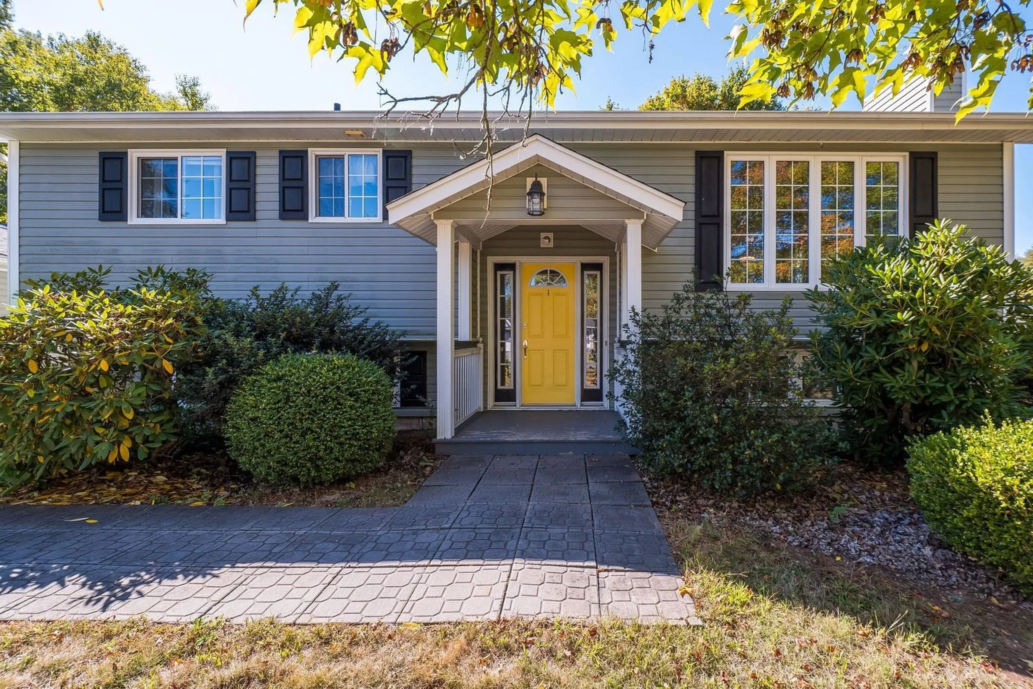1000 Sherman Belcher Rd, Centreville, Nova Scotia B0P 1J0
Contact us about this property
Highlights
Estimated valueThis is the price Wahi expects this property to sell for.
The calculation is powered by our Instant Home Value Estimate, which uses current market and property price trends to estimate your home’s value with a 90% accuracy rate.Not available
Price/Sqft$247/sqft
Monthly cost
Open Calculator
Description
Welcome to this exceptionally well-maintained property in the heart of Kings County—set on a beautifully landscaped double corner lot just steps from Centreville Community Park. Mature gardens, a wired shed, and a private patio with raised deck create an outdoor retreat, while the oversized double garage (33’7” x 25’8”) with an attached wired, insulated, and heated workshop offers unmatched versatility. Inside, the home is warm and inviting. The spacious kitchen features a pantry, peninsula, and ample cabinetry and counter space. A bright living area is comfortably heated and cooled by a heat pump, while the oversized primary bedroom with triple closets anchors the main level. A full bath and a secondary bedroom complete the floor. Downstairs, you’ll discover impressive custom storage, a large rec room, den/office, third bedroom, and an additional full bath—perfect for family living or guest accommodations. With two efficient heat pumps (up and down), a generator plug, a new infrared propane heater in the garage (2022), a new roof (2024), and new flooring (2025), the property has been thoughtfully updated for peace of mind. Available for a quick closing, this home is move-in ready. Conveniently located just minutes to Kentville, Valley Regional Hospital, and the shopping hub of New Minas, this one is sure to be popular. Book your showing today!
Property Details
Interior
Features
Main Floor Floor
Kitchen
11'2 x 12'Dining Room
11'6 x 7'5Living Room
12'10 x 15'8Bath 1
9'3 x 6'10Exterior
Features
Parking
Garage spaces 2
Garage type -
Other parking spaces 2
Total parking spaces 4
Property History
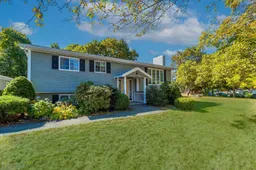 50
50