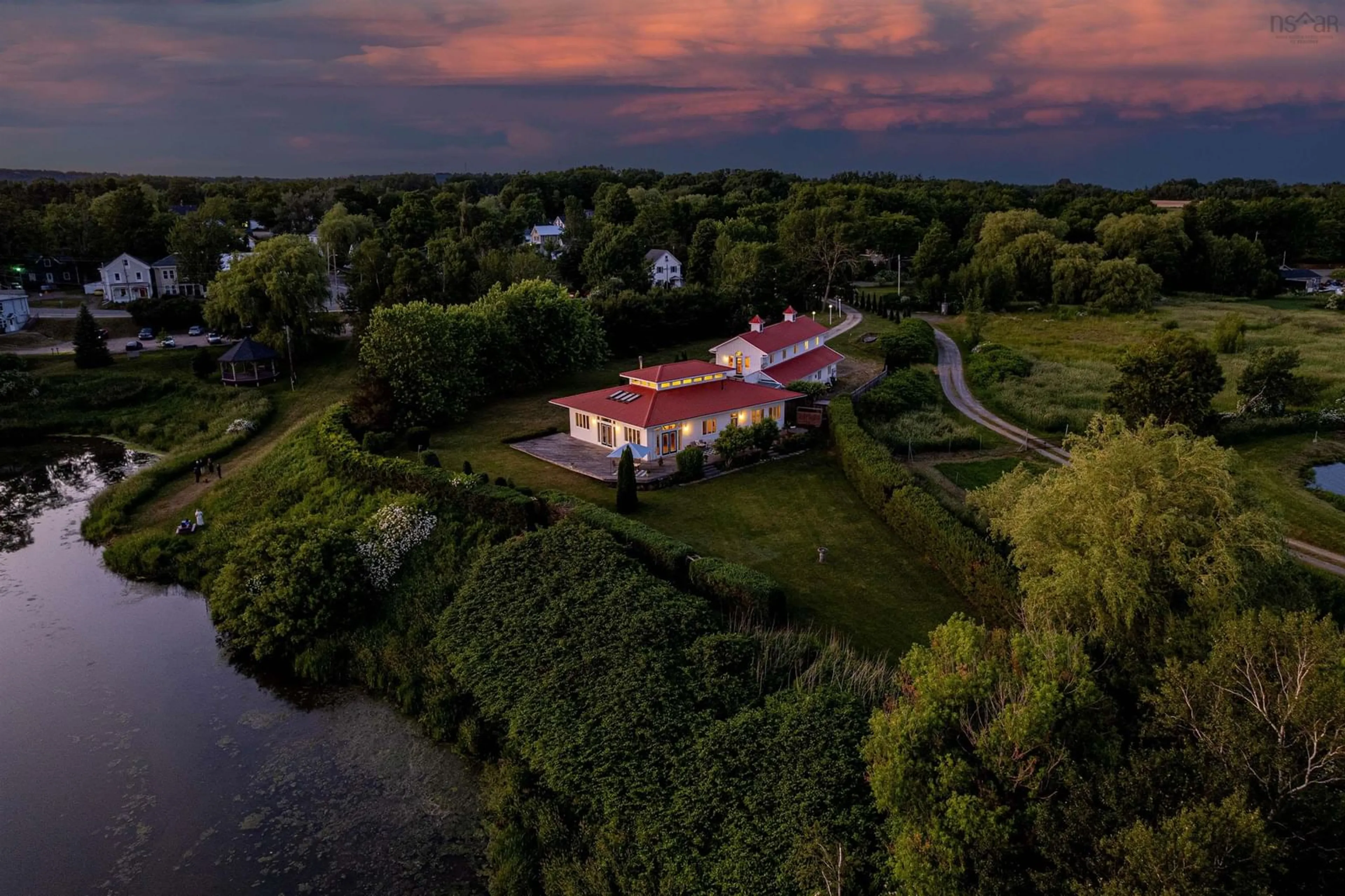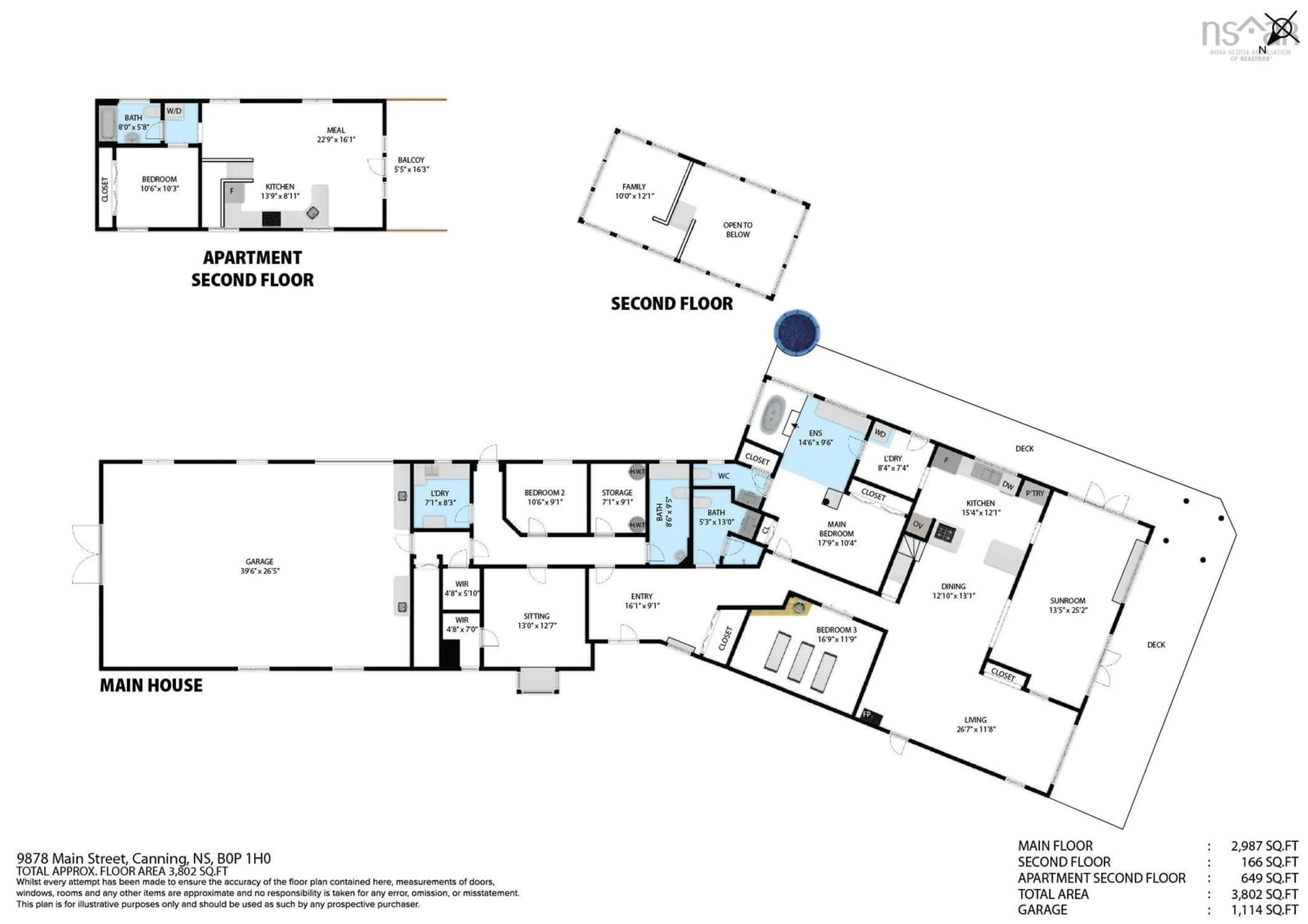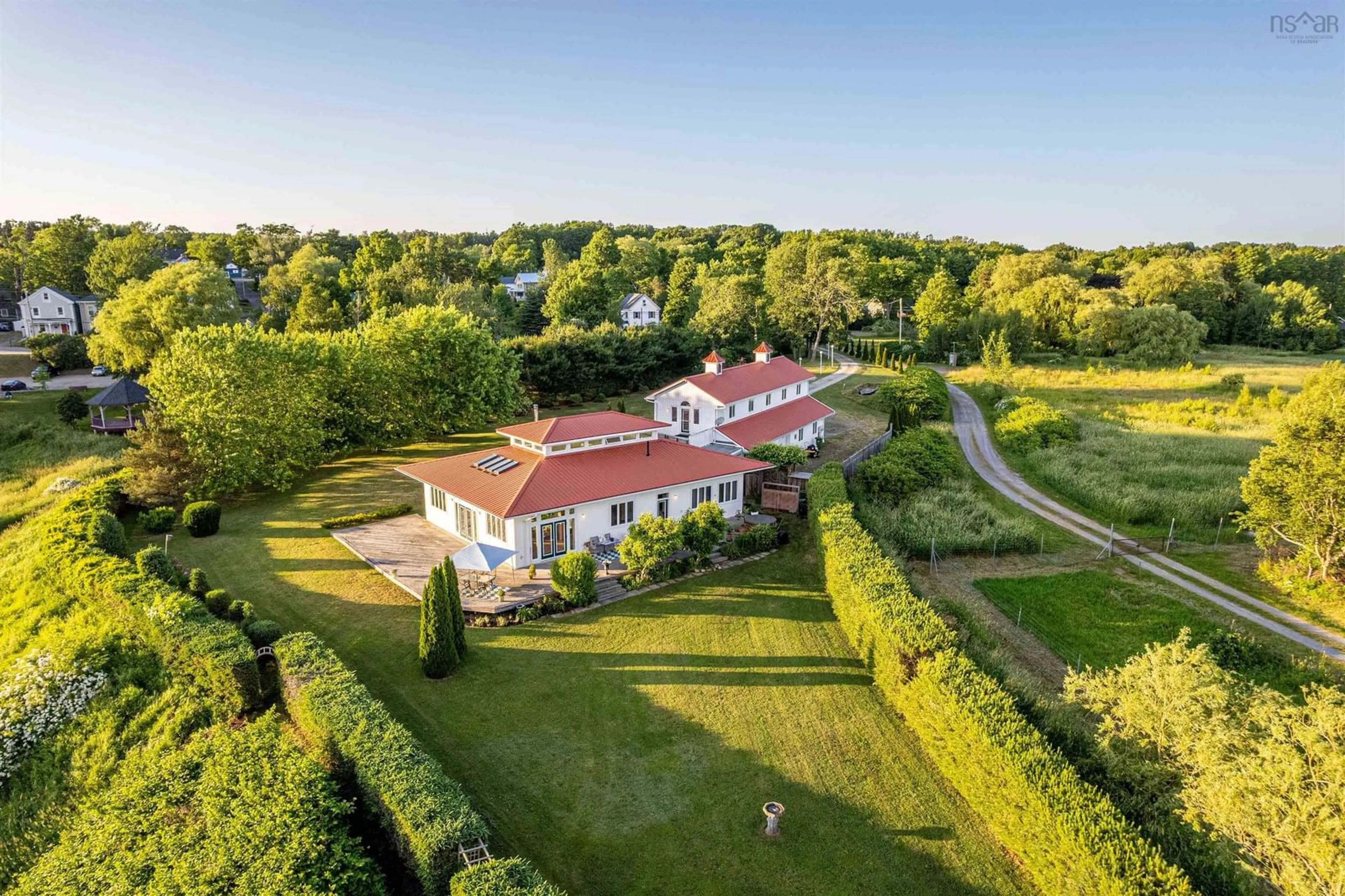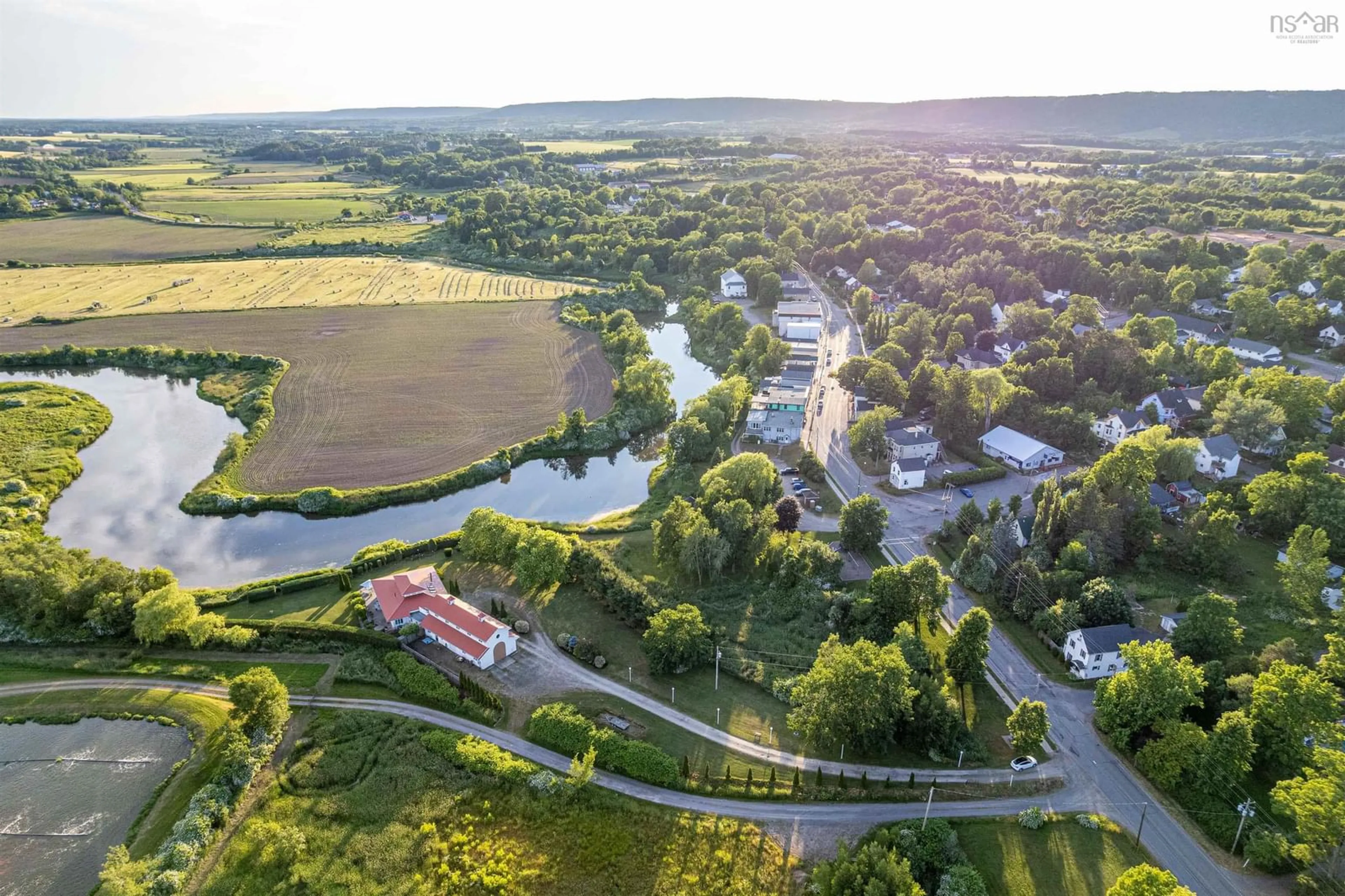9878 Main St, Canning, Nova Scotia B0P 1H0
Contact us about this property
Highlights
Estimated valueThis is the price Wahi expects this property to sell for.
The calculation is powered by our Instant Home Value Estimate, which uses current market and property price trends to estimate your home’s value with a 90% accuracy rate.Not available
Price/Sqft$328/sqft
Monthly cost
Open Calculator
Description
Live, work, host, and create—all within one beautifully designed structure offering a main residence, private apartment, professional office suite, and expansive workshop. A rare and remarkable offering just steps from the charming heart of Canning where you can walk to all amenities; 15 minutes from Wolfville and Acadia University and excellent access to the highway. This distinctive waterfront property is a harmonious blend of architectural elegance and thoughtful design. Set along the banks of the Habitant River, the residence is nestled among beautifully landscaped grounds filled with mature flowering trees and shrubs, and spacious gardens, offering a tranquil retreat. The main home, an artful two-bedroom, two-bathroom masterpiece, is flooded with natural light and features a striking west-facing solarium, open concept living space with a sizable loft with every part bathed in natural light. A south-facing kitchen overlooks the lush gardens, while elegant architectural details and solid ICF construction ensure both beauty and energy efficiency. This exceptional property offers a rare versatility with four distinct spaces. Attached to the main house is a dedicated two-office suite with accessible washroom, kitchenette and private entrance providing an ideal space for a home-based business or studio. An impressive two-storey high garage/shop adds further opportunity and flexibility. A self-contained bright, one-bedroom apartment on the second floor features warm cork flooring and captivating views. Every element of this home has been designed for elegance, function, and connection to its natural surroundings—a private sanctuary with unlimited potential in one of Nova Scotia’s most vibrant and sought-after communities.
Upcoming Open House
Property Details
Interior
Features
Main Floor Floor
Laundry
7.4 x 8.4Bath 2
8'6 x 9'5OTHER
7'1 x 8.3Foyer
16.1 x 12.7Exterior
Parking
Garage spaces 3
Garage type -
Other parking spaces 0
Total parking spaces 3
Property History
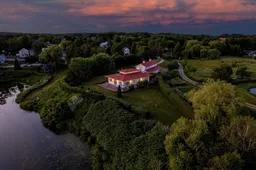 50
50
