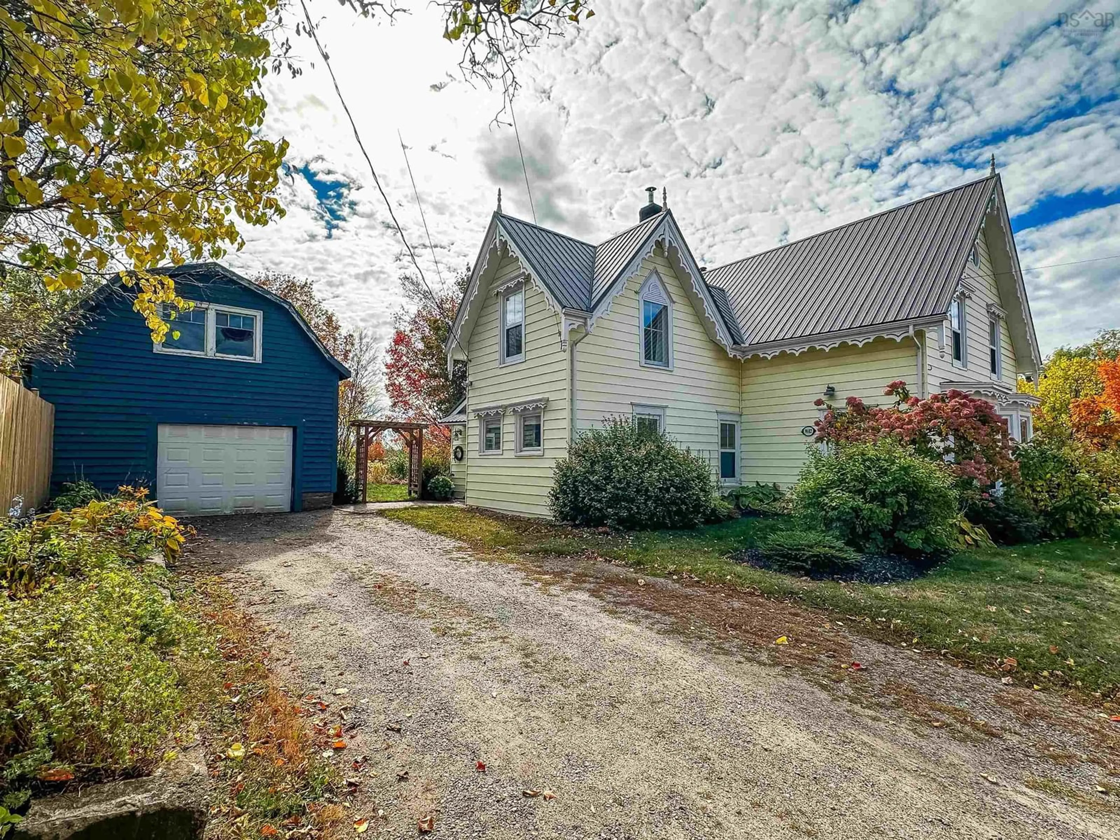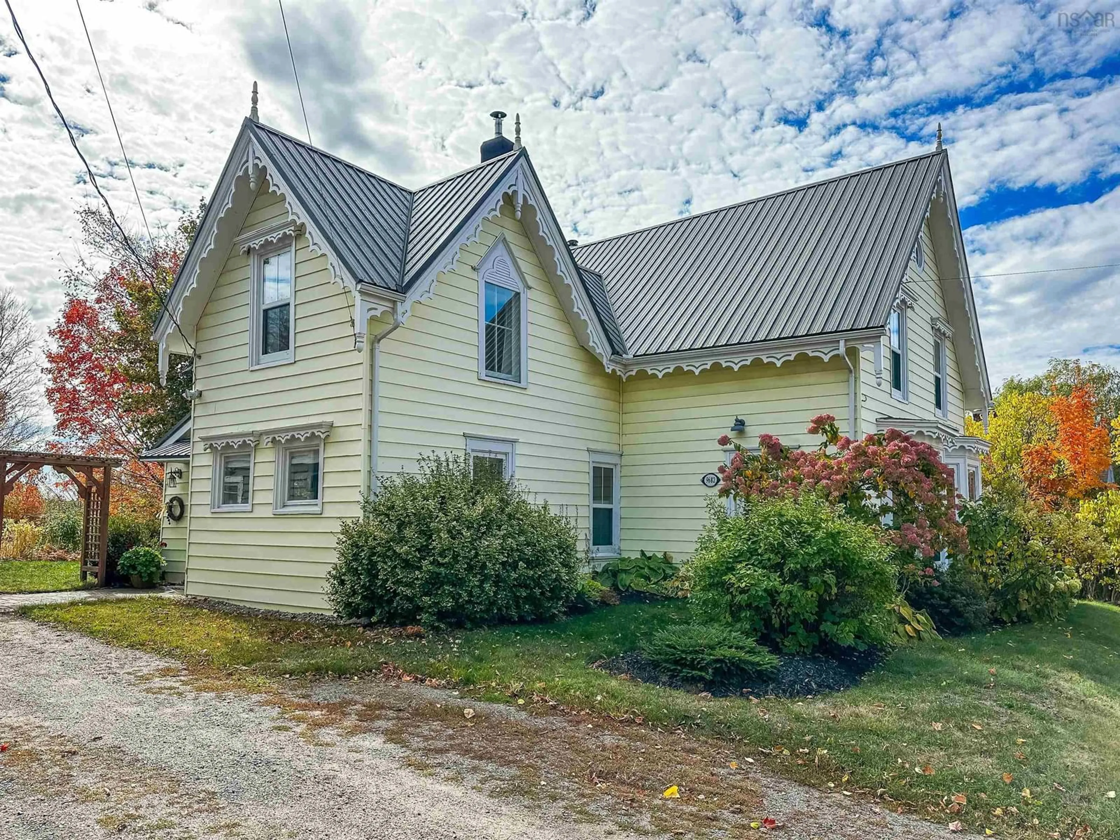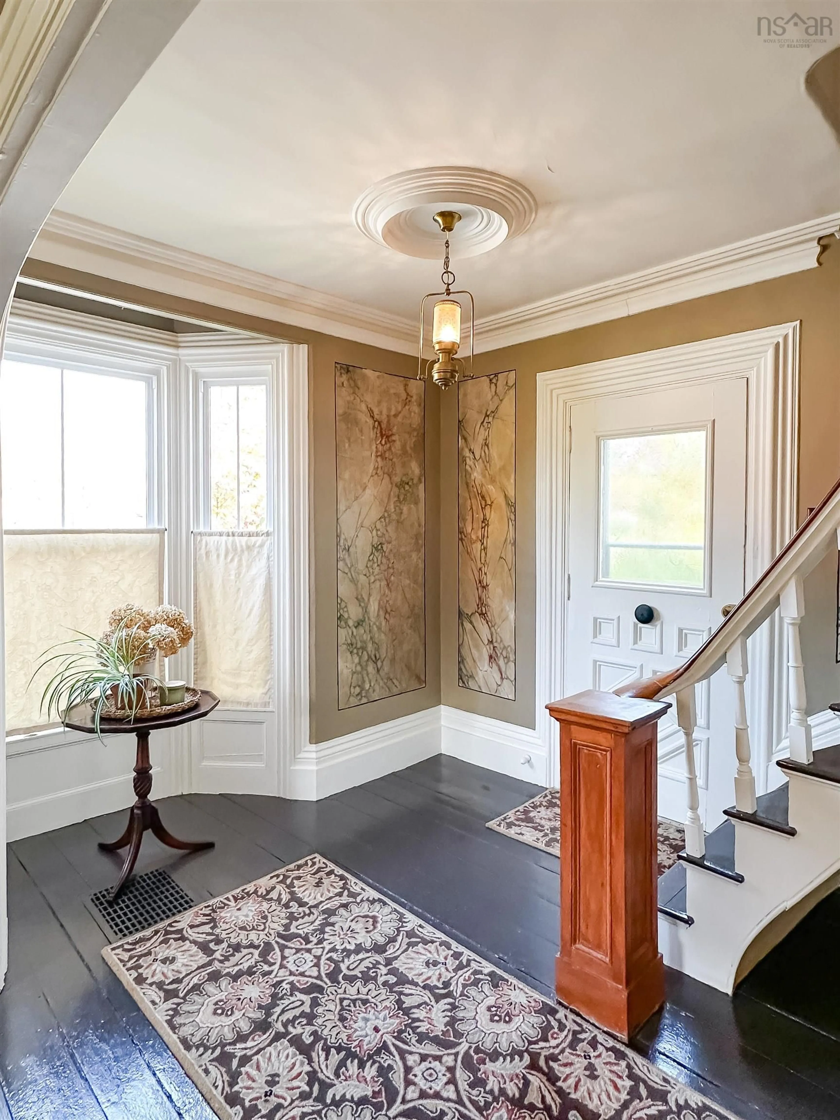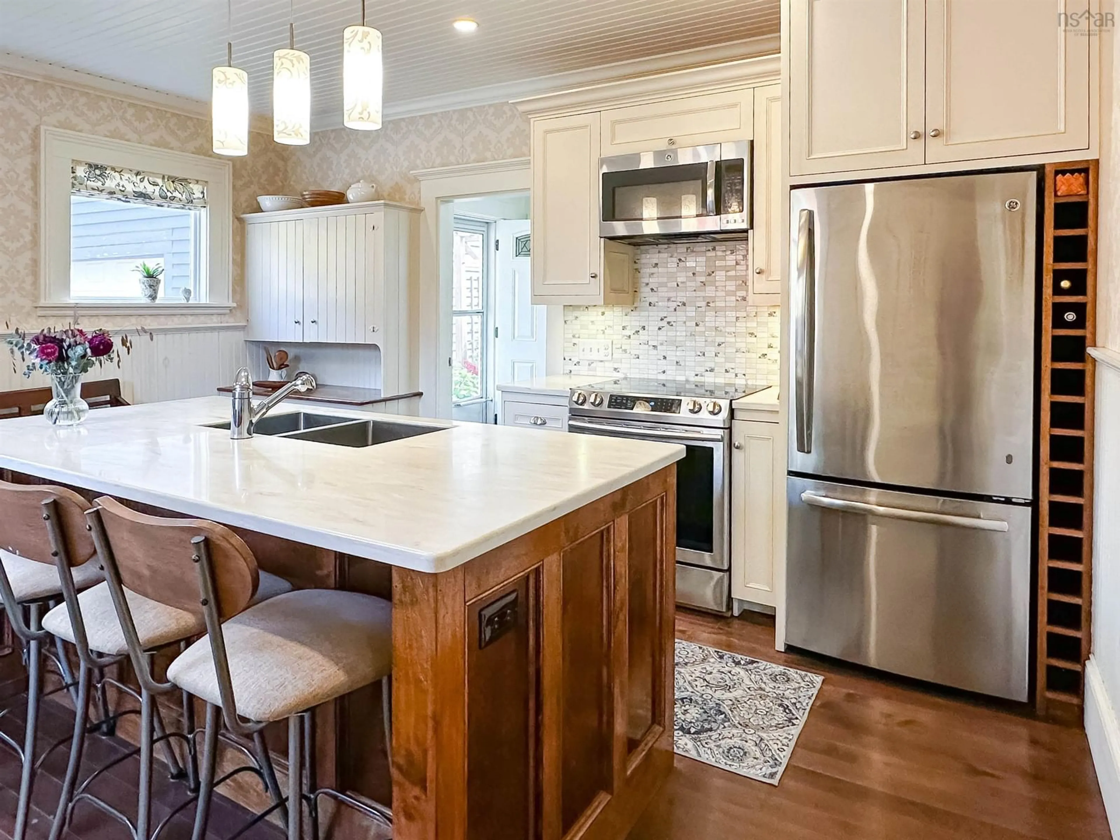9682 Highway 221, Canning, Nova Scotia B0P 1H0
Contact us about this property
Highlights
Estimated valueThis is the price Wahi expects this property to sell for.
The calculation is powered by our Instant Home Value Estimate, which uses current market and property price trends to estimate your home’s value with a 90% accuracy rate.Not available
Price/Sqft$224/sqft
Monthly cost
Open Calculator
Description
Nestled in the vibrant village of Canning, this beautifully maintained 2-storey home offers the perfect blend of character, comfort, and modern updates—all within walking distance of local shops, cafes, and both the elementary and high schools. Step inside to discover a thoughtfully designed main floor layout featuring a welcoming front foyer, a cozy living room, and a spacious family room anchored by a wood stove—perfect for chilly evenings. The elegant, renovated kitchen (2018) is a true standout, complete with a custom island, Corian countertops, and a layout that’s ideal for family meals and entertaining. A formal dining room opens to the back patio and garden area, offering seamless indoor-outdoor living. You'll also find a convenient back entrance with laundry and a half bath, tucked away for practicality and ease. Upstairs, you'll find four bedrooms and a full 4-piece bathroom, ideal for growing families or those needing extra space for guests or a home office. Original features such as the curved staircase and historic "marble" wall finish add unique character and timeless appeal throughout the home. Additional features include metal roof (2018), updated windows (approx. 10 years ago) and Single detached garage. This home is a rare find in a welcoming community, offering a lifestyle of comfort, charm, and convenience. Whether you're relaxing by the fire or enjoying the local shops, cafés and restaurants, this property truly offers the best of the Annapolis Valley. Just a 10-minute drive to Wolfville and quick access to the highway, this location strikes the ideal balance between small-town living and urban convenience.
Property Details
Interior
Features
2nd Level Floor
Bath 2
8'6 x 10'4Bedroom
12'9 x 13'8Bedroom
14'3 x 13'8Primary Bedroom
12'6 x 19'9Exterior
Parking
Garage spaces 1
Garage type -
Other parking spaces 1
Total parking spaces 2
Property History
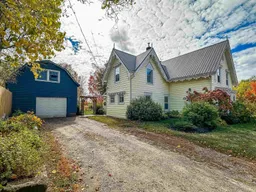 42
42
