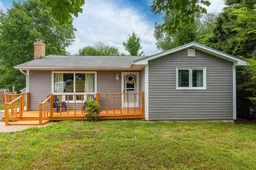Welcome to life in Canning, where small-town charm meets everyday convenience. This well-maintained and low-maintenance home offers not just a place to live, but a lifestyle that’s easy to fall in love with. Tucked in a quiet, friendly neighbourhood, you’re steps from everything: restaurants, a pharmacy, a grocery store, furniture shops, and more. Canning truly has everything you need, and if you’re craving a change of scenery, Wolfville is just a 15-minute drive away. Surrounded by some of Nova Scotia’s most stunning natural landmarks from Blomidon to Cape Split, and close to incredible local dining, this location is ideal for those who appreciate both comfort and adventure. The home itself has been thoughtfully cared for by its current owner, who’s taken steps to ensure a smooth transition for the next. Extras like freshly painted interior trim and doors, newly stained decks, reseeded lawns, and bonus materials (extra moulding, basement window screens, a front door seal, and a replacement white basement door to match the others) are all ready for you. Enjoy morning coffee or evening downtime on the private, tree-lined back deck, and bordered by the kind of neighbour who’ll lend a cup of sugar. Inside, the partially developed basement opens up endless possibilities, with a roughed-in second bathroom and a bonus office space, perfect for a home business, creative projects, or remote work. And the storage? You have to see it to believe it. If you’re looking for a lifestyle that blends ease, connection, and natural beauty, this one is worth a closer look.
Inclusions: Stove, Dishwasher, Dryer, Washer, Freezer, Refrigerator
 41Listing by nsar®
41Listing by nsar® 41
41


