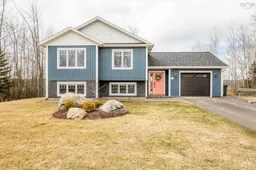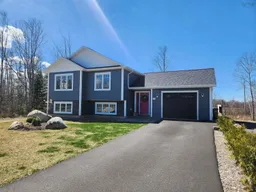Looking for elegance in a high-end, desired neighbourhood? Look no further. This lovely side-split is situated in the beautiful town of Berwick. Within walking distance to all town amenities, Berwick school, with quick highway access, and it backs onto scenic walking trails. This 2-year-old home has been loved and designed with modern touches and practical features. Inside, you will find a spacious foyer with an attached, single, heated, and wired garage, and a patio door leading onto the private backyard, which features an above-ground pool, relaxing deck, and beautiful views. An open-concept main level with a stunning high-end kitchen featuring ample storage, a walk-in pantry, solid surface countertops, ceramic backsplash, and stainless steel appliances. A versatile space currently used as a dining room but could also be a cozy living room. Three spacious bedrooms, including the primary, which features great closet space and a cheater ensuite. A stunning main bathroom with ceramic floor, stylish wallpaper, and a funky circular window, which makes for a wonderful focal point. Downstairs, you will find 2 large bedrooms, a den/office, a 2nd full bath (newly created), and a spacious family room with patio doors leading to the backyard. Landscaped lot, three heat pumps, over 2,000 sq. ft., above-ground pool, stylish, and in a great town with a 10 year Atlantic Home Warranty. What more could you want? Book your viewing today!
Inclusions: Stove, Dishwasher, Refrigerator
 50
50



