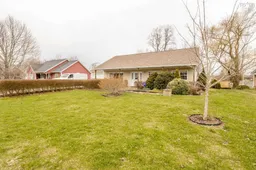Welcome to your ideal retirement home in the heart of Berwick! This spacious, meticulously maintained, open-concept rancher offers everything you need for comfortable living. Featuring a covered verandah, three well appointed bedrooms, a large bathroom, and radiant in-floor heating, making the property perfect for downsizing. This fantastic detached bungalow boasts a well-thought-out floor plan, allowing for seamless main floor living. The roomy kitchen features an inviting center island and pantry, flowing effortlessly into a cozy breakfast nook and living room that overlooks the beautifully landscaped yard. Additional highlights include energy-efficient ductless heat pumps for year-round comfort and a stunning 4-season sunroom added by the current owner, perfect for enjoying your morning coffee or a good book. The property also includes an attached, fully insulated garage for your convenience. Located in a well-maintained development, this home is connected by sidewalks to all the amenities the quaint Town of Berwick has to offer. The community is accessible for bikes, scooters, and wheelchairs, making exploration easy. Enjoy peaceful living on a cul-de-sac street with paved driveways, and manicured lawns, along with underground phone and electric lines for unobstructed views. With quick access to the highway, this home is ideally situated for both tranquility and convenience. Don’t miss this wonderful opportunity!
Inclusions: Electric Range, Dishwasher, Dryer - Electric, Washer, Range Hood, Refrigerator
 38
38


