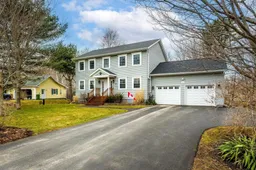Welcome to 34 Gravenstein Drive, a modern 2-level charmer in the family-friendly upscale Orchard Hill Estates Subdivision located in the heart of Berwick. This 5 bedroom, 3.5-bath home will win you over with its beautiful curb appeal, privacy, and landscaping. A stunning kitchen featuring rich medium-toned maple cabinetry, beautifully accented with white quartz countertops and white backsplash, is sure to catch your eye. An oversized island provides plenty of room for 3 people to pull up a stool and enjoy a quick snack. The kitchen flows nicely into the large dining room which is sure to build great memories around your dining room table. A formal living room features French doors and the warmth of a propane fireplace accented with a custom mantle. Main floor laundry, 2 pc bath, and a large den/ office complete the main level of this home. Escape to the primary suite with a large walk-in closet & luxurious spa-like ensuite featuring a separate shower, and jet tub, making this your perfect at-home sanctuary to wind down in after a long day. Two additional spacious bedrooms and a 3-pc bath make this the perfect family home. The lower level features in floor heating providing comfort as you enjoy hosting your family and friends for hours of fun in a large family room with a separate games room. 2 large bedrooms and an additional 3-pc bath provide plenty of space for your growing family. A new 16’ x 14’ deck (2020) overlooks the private backyard and the 24 ft above-ground pool. The attached double garage boasting an 11-foot ceiling and backyard shed provide ample space for parking & all your toys. Municipal sewer, generator panel, 2 heat pump compressors with 2 heat pump heads/ compressor, new roof shingles 2019, make this a must-see for any family.
Inclusions: Dishwasher
 46
46


