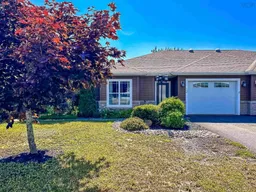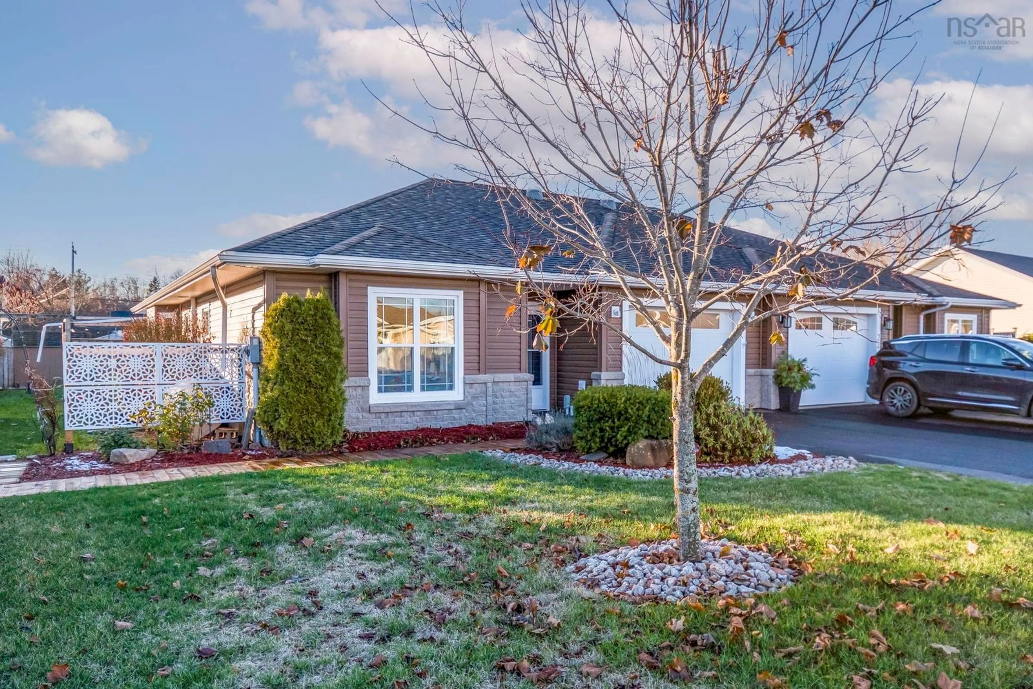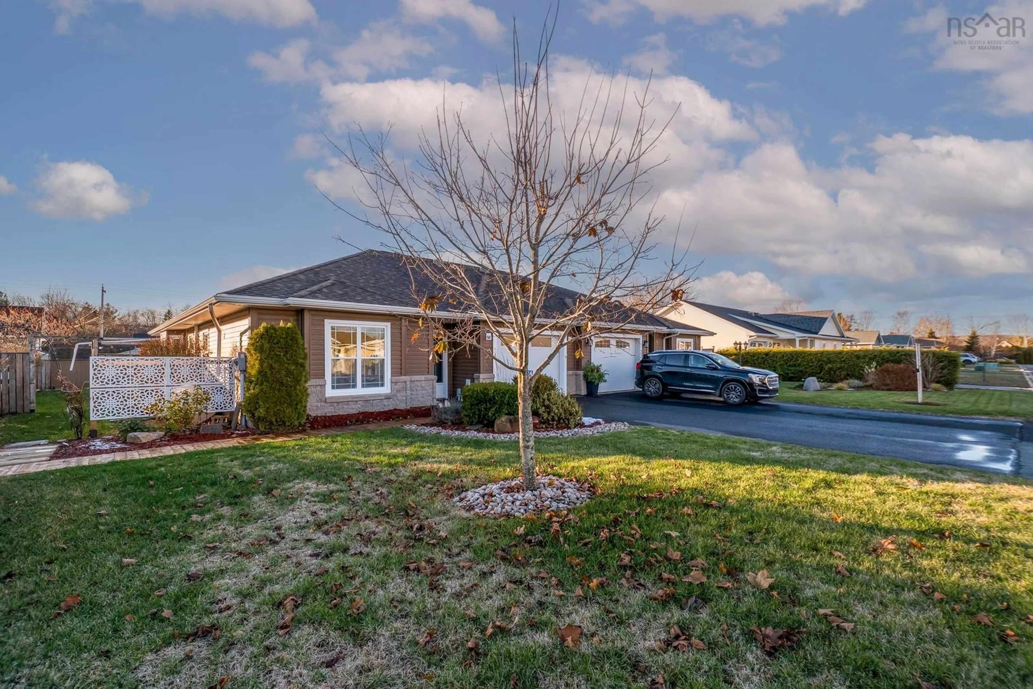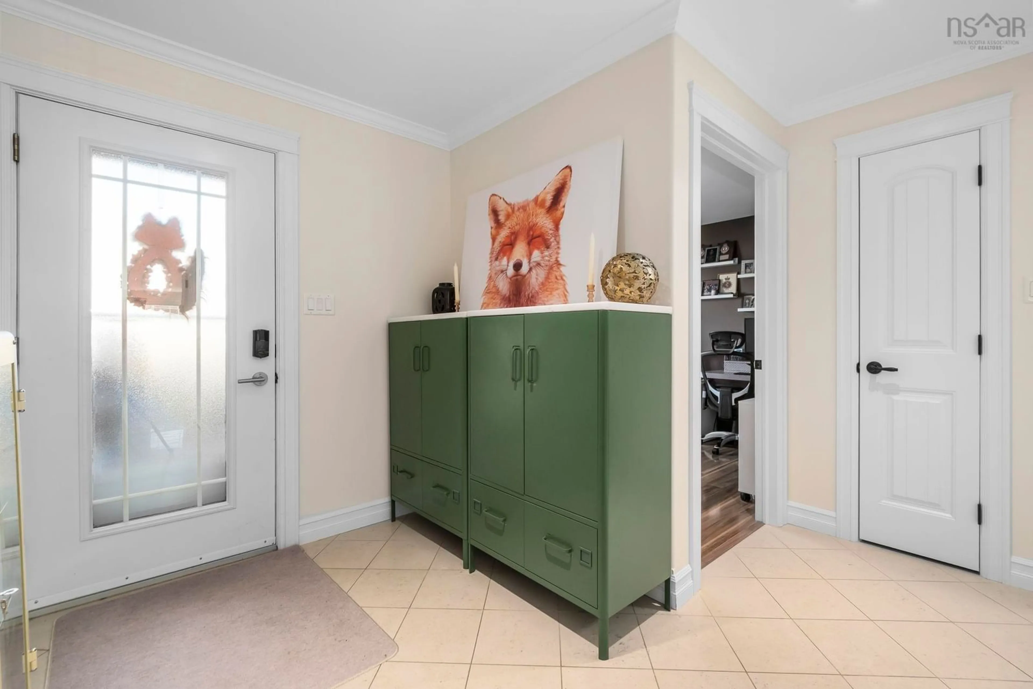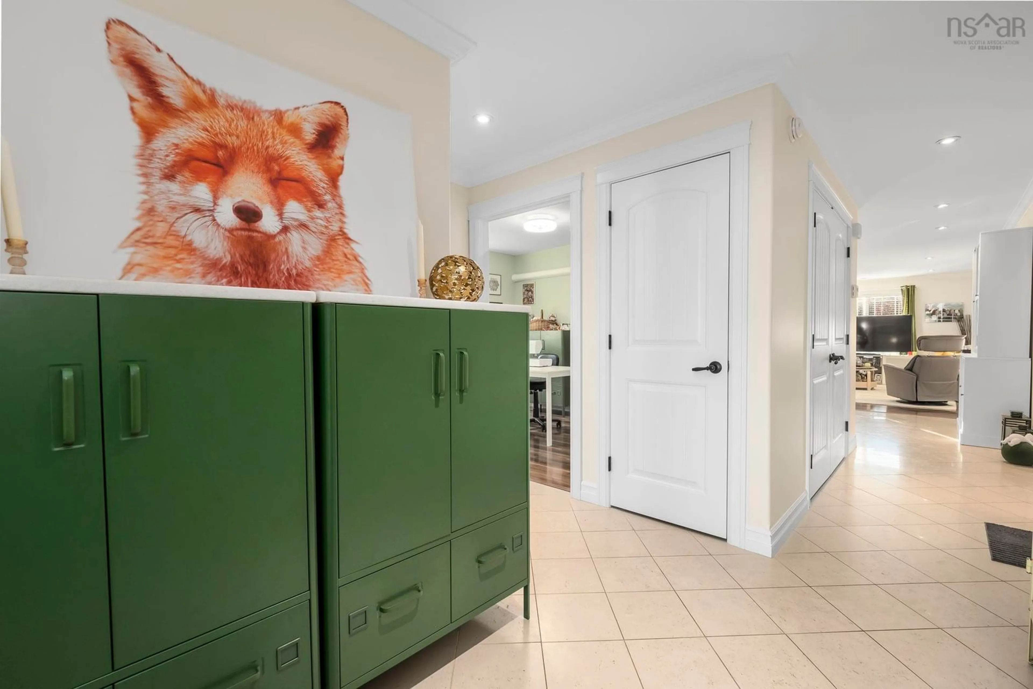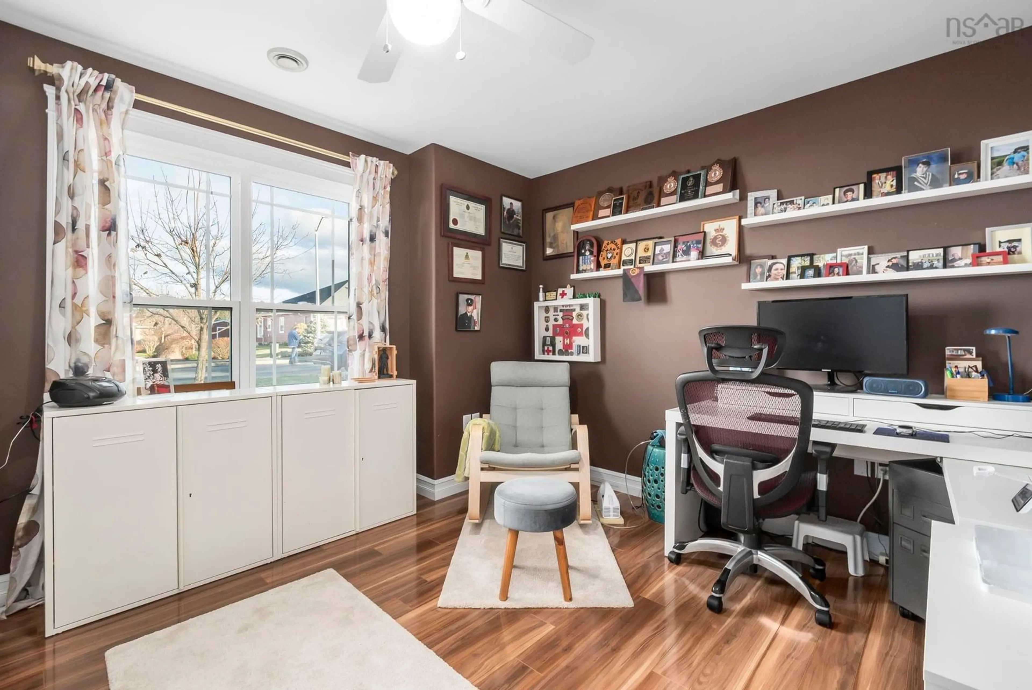24 Beckwith Dr, Berwick, Nova Scotia B0P 1E0
Contact us about this property
Highlights
Estimated valueThis is the price Wahi expects this property to sell for.
The calculation is powered by our Instant Home Value Estimate, which uses current market and property price trends to estimate your home’s value with a 90% accuracy rate.Not available
Price/Sqft$301/sqft
Monthly cost
Open Calculator
Description
Welcome to this beautifully upgraded three-bedroom, two-bath home in Alderwood Estates, one of Berwick's most charming and sought-after subdivisions. Perfectly positioned for convenience, this property offers quick access to the highway while still being just minutes from Berwick's walkable, vibrant downtown- home to local shops, cafes, recreation facilities and all essential amenities including the hospital and nearby golf course. It's the ideal blend of tranquility and connectivity. Inside, the home has been thoughtfully maintained and modernized from top to bottom, showcasing quality finishes, tasteful upgrades, and a bright, welcoming layout. The spacious living areas flow effortlessly, offering comfort for everyday living and an inviting atmosphere for entertaining. The kitchen features upgrade countertops, modern appliances, and excellent large workspaces, while both bathrooms have been refreshed with contemporary fixtures and stylish details. Each bedroom offers generous storage and natural light while the primary has a large ensuite and walk-in closet with an extra wall of storage. Numerous extras throughout the home add to its overall value and ease of living. Step outside to discover a true fenced in backyard oasis- your private escape. Mature trees, lush gardens and carefully curated landscaping create a sense of serenity and privacy rarely found in subdivision living. Enjoy summers by the pool, unwind in the hot tub or spend your time gardening, this quiet neighbourhood will allow you to enjoy life on your terms. Whether hosting gatherings or enjoying peaceful afternoon, this outdoor space is designed for year-round enjoyment. With its prime location, extensive upgrades ( list in documents) and exceptional outdoor features, this Alderwood Estates home offers unmatched lifestyle in the heart of Berwick. It is move in ready, full of thoughtful upgrades (2 new heat pumps), efficiently heated and waiting to welcome new owners. Call for a viewing today!
Upcoming Open House
Property Details
Interior
Features
Main Floor Floor
Kitchen
9'2 x 18'10Dining Nook
9 x 7'8Living Room
16'9 x 12'10Primary Bedroom
13 x 12'4Exterior
Features
Parking
Garage spaces 1
Garage type -
Other parking spaces 1
Total parking spaces 2
Property History
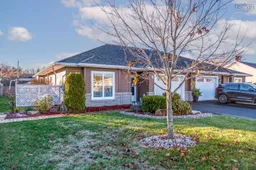 47
47