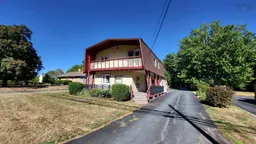This charming and affordable home is nestled within the town limits of Berwick, offering the perfect blend of comfort and convenience. Located just a short walk from local amenities, it’s ideal for those who appreciate easy access to shops, cafés, and community services. The main floor features a spacious eat-in kitchen, a formal dining room, a cozy living room, and a convenient laundry area. There’s also a two-piece bathroom and a versatile bonus room off the back entrance—perfect for a mudroom, hobby space, or home office. Upstairs, you’ll find three well-sized bedrooms, a luxurious five-piece bathroom complete with a relaxing soaker tub, a dedicated office nook, and a separate storage room to keep everything organized. Outside, the property boasts a large single detached garage, an expansive yard with plenty of room to garden or play, and a unique shared shed with clearly defined sections—offering a neighborly touch while maintaining personal space. The paved driveway provides ample parking for multiple vehicles, making this home as practical as it is inviting. Ducted heat pump, with back-up oil fired FHS (fibreglass oil tank). House mostly gutted in 2004, re-insulated, re-wired, re-plumbed, gyproc.
Inclusions: Stove, Dishwasher, Freezer - Chest, Range Hood, Refrigerator
 45
45


