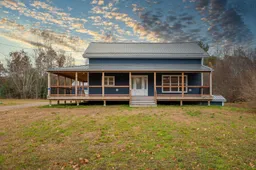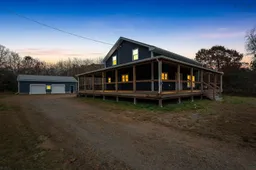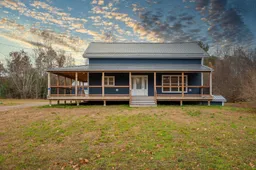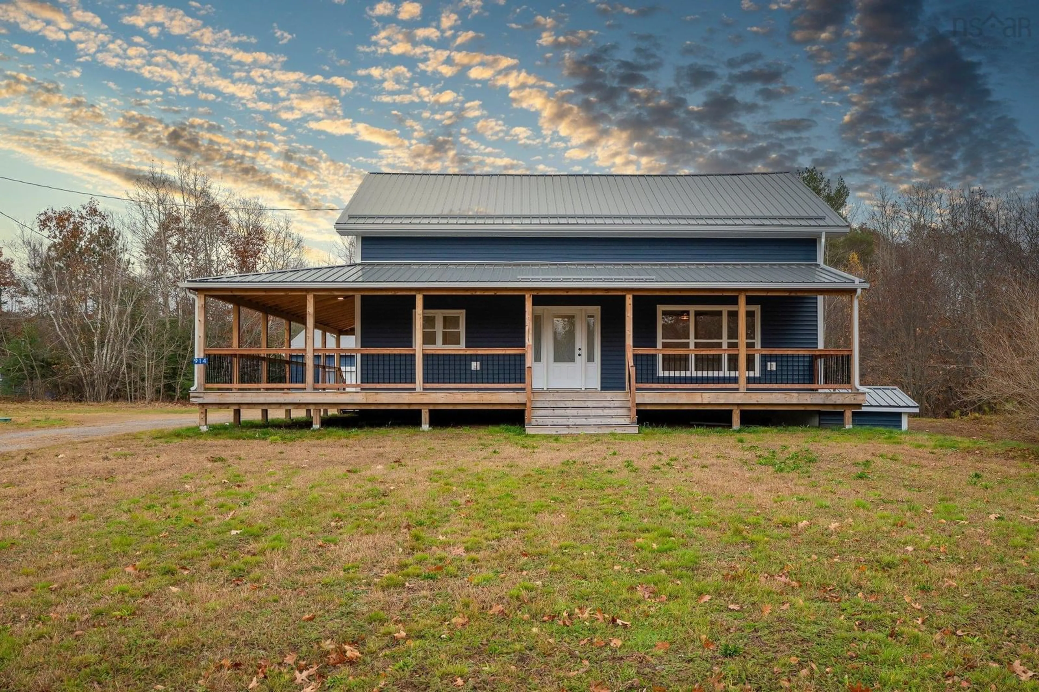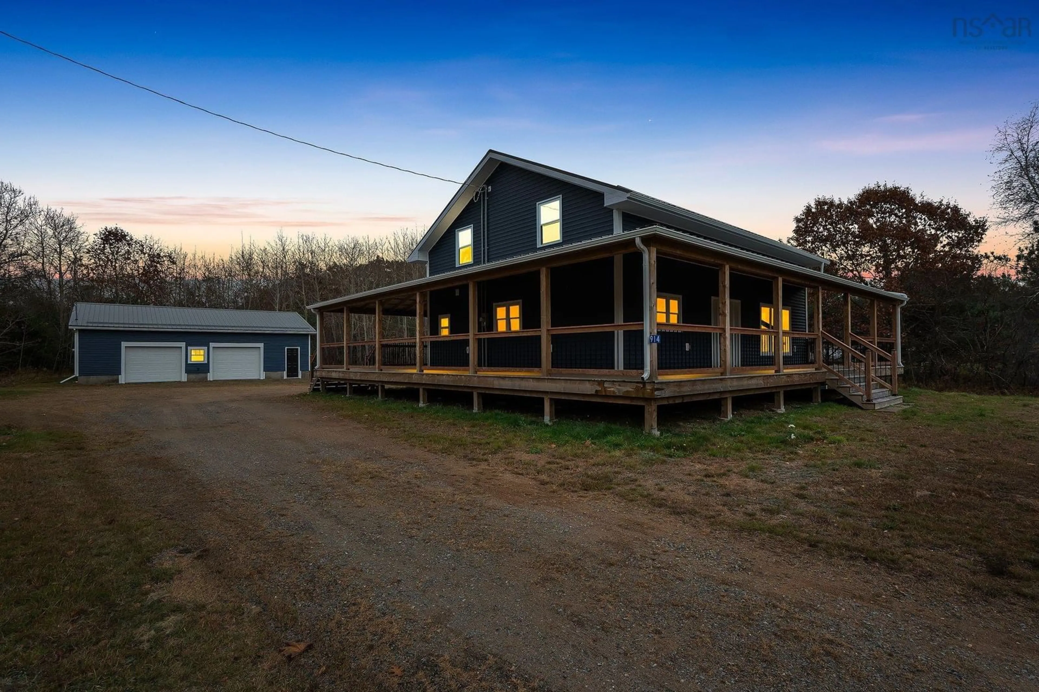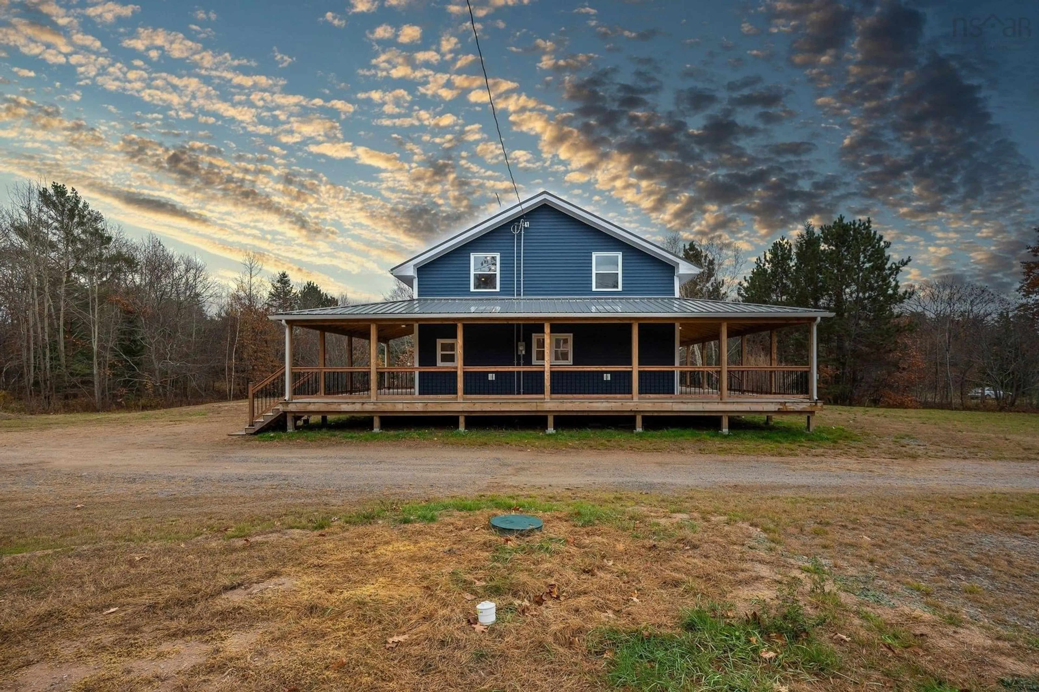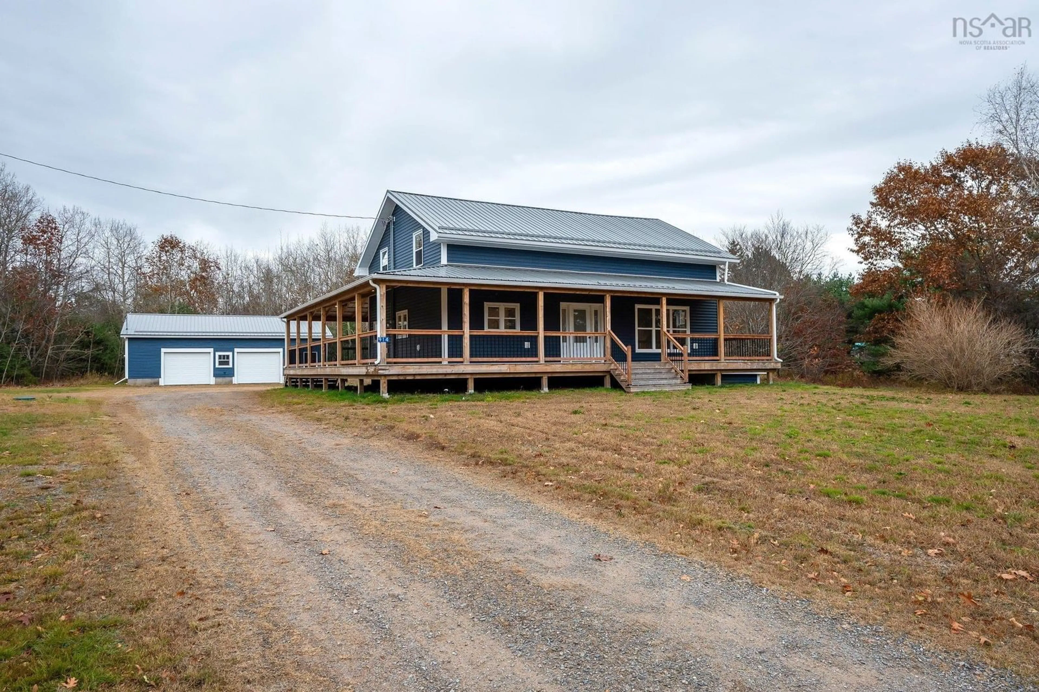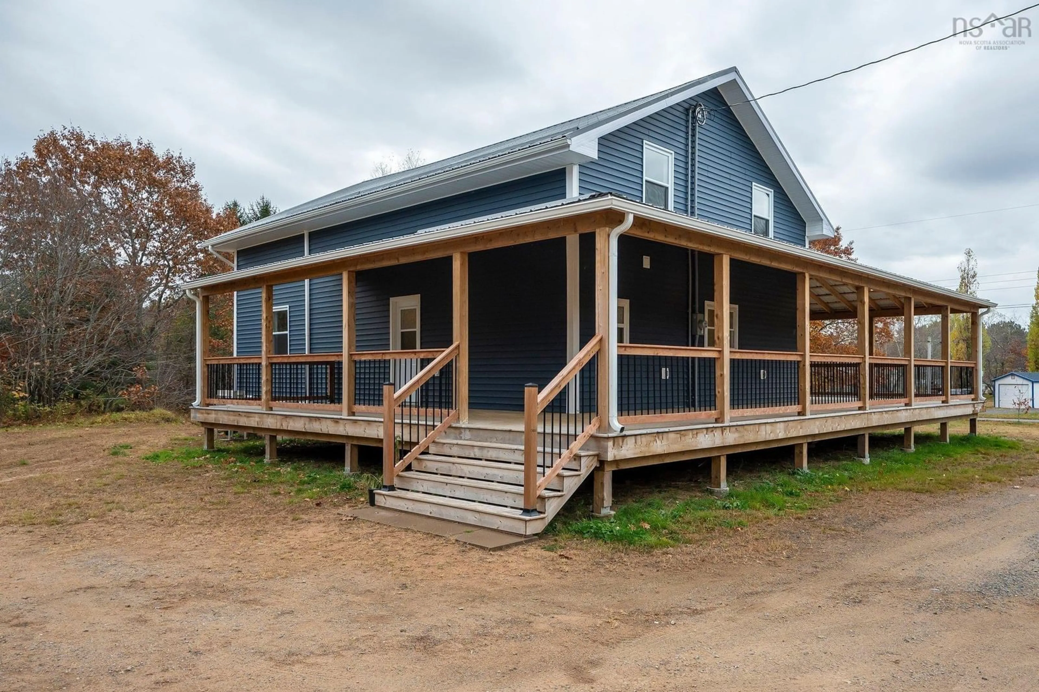914 Maple Ave, Aylesford, Nova Scotia B0P 1C0
Contact us about this property
Highlights
Estimated valueThis is the price Wahi expects this property to sell for.
The calculation is powered by our Instant Home Value Estimate, which uses current market and property price trends to estimate your home’s value with a 90% accuracy rate.Not available
Price/Sqft$259/sqft
Monthly cost
Open Calculator
Description
Welcome to this newly renovated 5 bedroom/ 2.5 bathroom home situated on 1.6 acres on Maple Avenue in the town of Aylesford. At first glance, a stunning newly built covered wrap-around deck, accented with an attractive new railing and pot lights tucked into the overhanging roof is sure to catch your eye. The new siding, gutters, windows, doors, and new metal roof add to the delightful curb appeal of this home. Bountiful upgrades and quality workmanship will be on full display as you enter into this home. A new kitchen, boasting a farmhouse sink, new countertop, fixtures, and plenty of space to prepare that perfect meal will be the hub of this home. With main floor laundry and 2.5 bathrooms that have been redone with new vanities, toilets, sinks, lights, fixtures, flooring, a shower, and a tub. New luxury vinyl click flooring has been installed throughout the home with the exception of the rich medium-tone refinished hardwood floors in the living room. Trim, paint, bathrooms, doors, light fixtures, electrical, 200-amp breaker panel, plumbing, heat pumps (x2), marathon hot water tank, pressure tank, stairs, boiler, and HRV air exchanger this home is sure to please. The lower level is a blank slate with a walkout to the sideyard and is ready for your own creative ideas. The extra-large detached 40 x 29 garage features 2 new garage doors and provides plenty of room for additional storage, a workshop, or working on that special project. The garage has its own 100 amp electrical panel with a separate hookup to NS power. This family home is move-in ready and for immediate possession.
Property Details
Interior
Features
2nd Level Floor
Bath 3
9.7 x 7.1Bedroom
11.9 x 13.9Bedroom
16.7 x 13.8Bedroom
12.11 x 13.6Exterior
Parking
Garage spaces 2
Garage type -
Other parking spaces 0
Total parking spaces 2
Property History
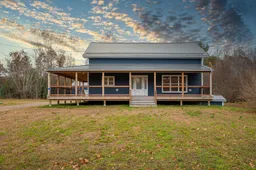 37
37