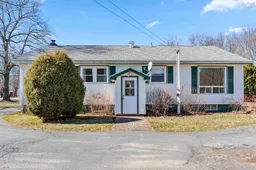Charming Bungalow in the Heart of the Annapolis Valley – First Time on the Market! Welcome to this well-maintained, move-in ready 3-bedroom, 2-bath bungalow, offered for sale for the first time! Situated on a beautifully landscaped lot, this home boasts an eat-in Decoste kitchen, perfect for entertaining, along with a formal dining room that offers plenty of space for gatherings. Relax and enjoy some family time in the brightly lit spacious living room. (Fireplace has not been used recently). Good sized primary bedroom with double closets along with 2 more bedrooms on the main level . It has an amazing brightly lit spacious living room for relaxing and spending family time. Step into the spacious lower level with walk out, featuring a large rec room , second full bath, laundry room and and generous storage space—ideal for a home gym, hobby area, or the potential to add a 4th bedroom. The possibilities are endless! Outside, you’ll find a double wired double-car garage with a full loft, offering incredible versatility, whether you need a workshop, studio, or extra storage. The paved circular driveway adds both curb appeal and convenience. Centrally located in the desirable Annapolis Valley, this home is just minutes from Highway 101 access, 14 Wing Greenwood, multiple golf courses, and local amenities. You’ll also enjoy the ease of being walking distance to the local elementary school—a perfect location for families or retirees alike. The house is heated with oil and wood combination furnace. (Seller has not used wood side for many years)
Inclusions: Stove, Dryer, Washer, Microwave, Refrigerator
 50
50


